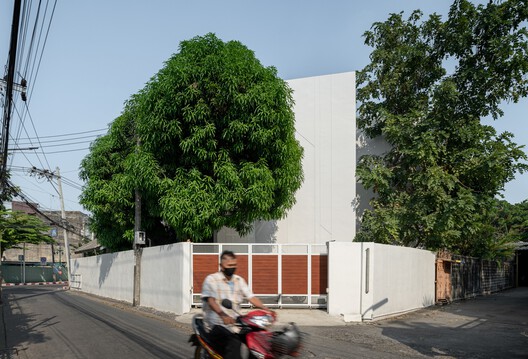M House / IDIN Architects

 © DOF Sky | Ground
© DOF Sky | Ground
- architects: IDIN Architects
- Location: Bangkok, Thailand
- Project Year: 2022
- Photographs: DOF Sky | Ground
- Area: 240.0 m2

 © DOF Sky | Ground
© DOF Sky | Ground


