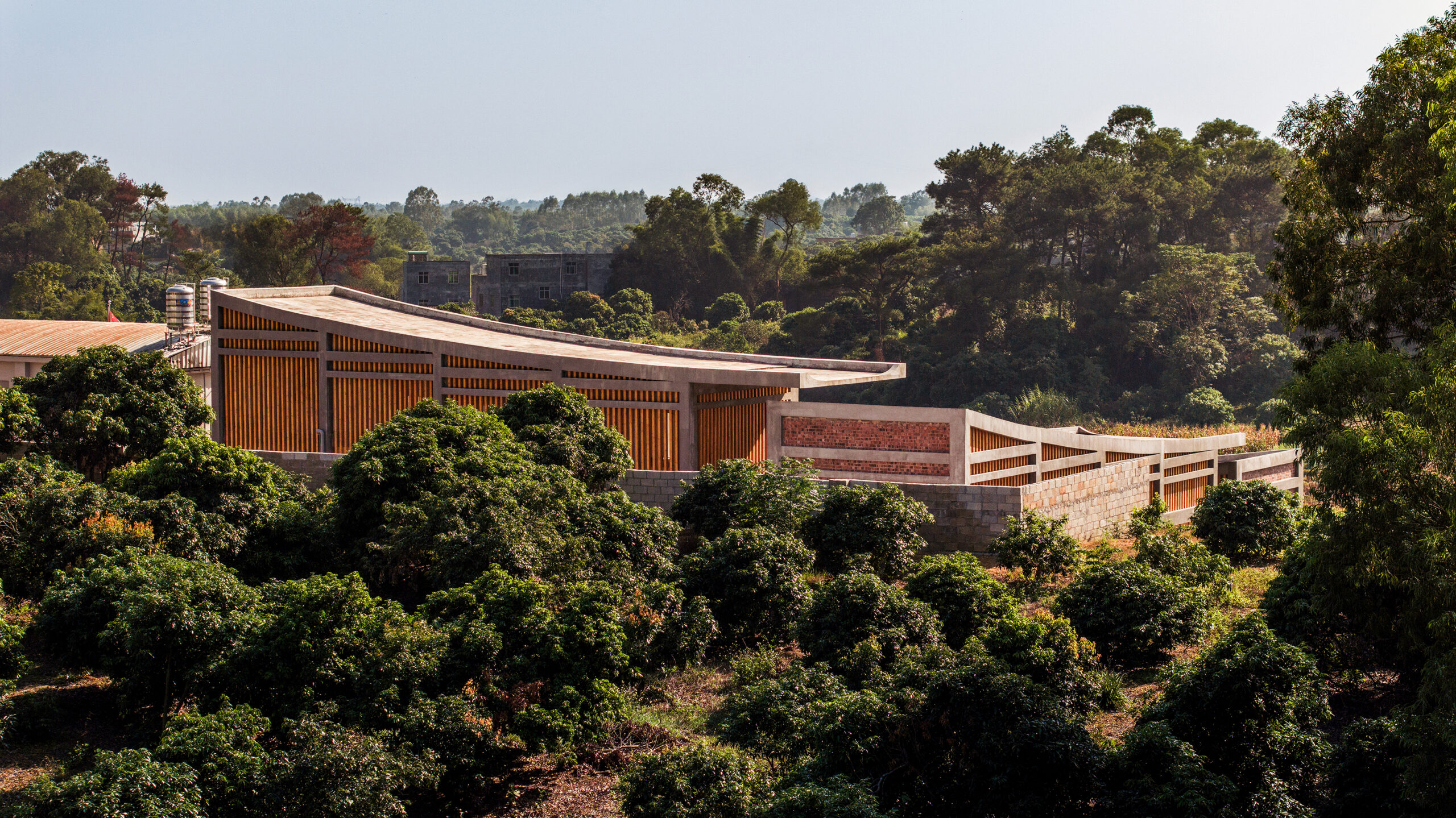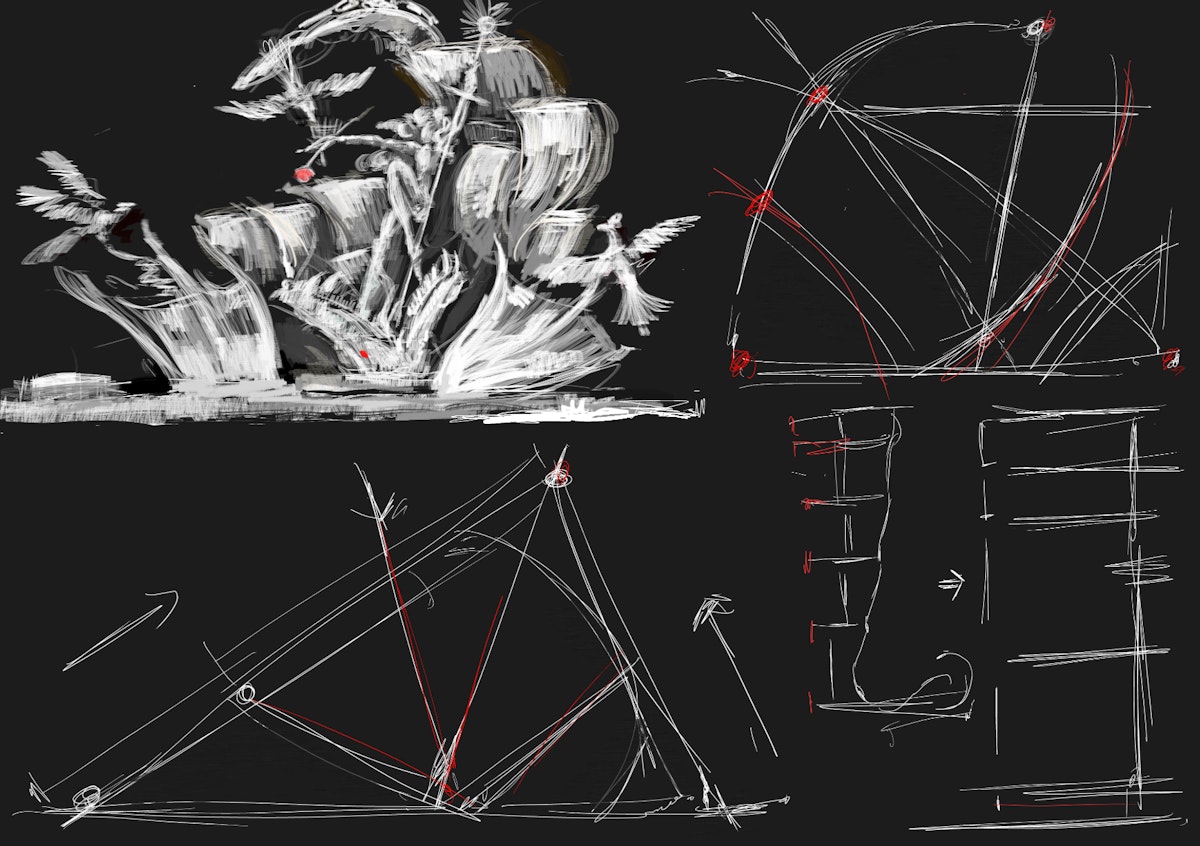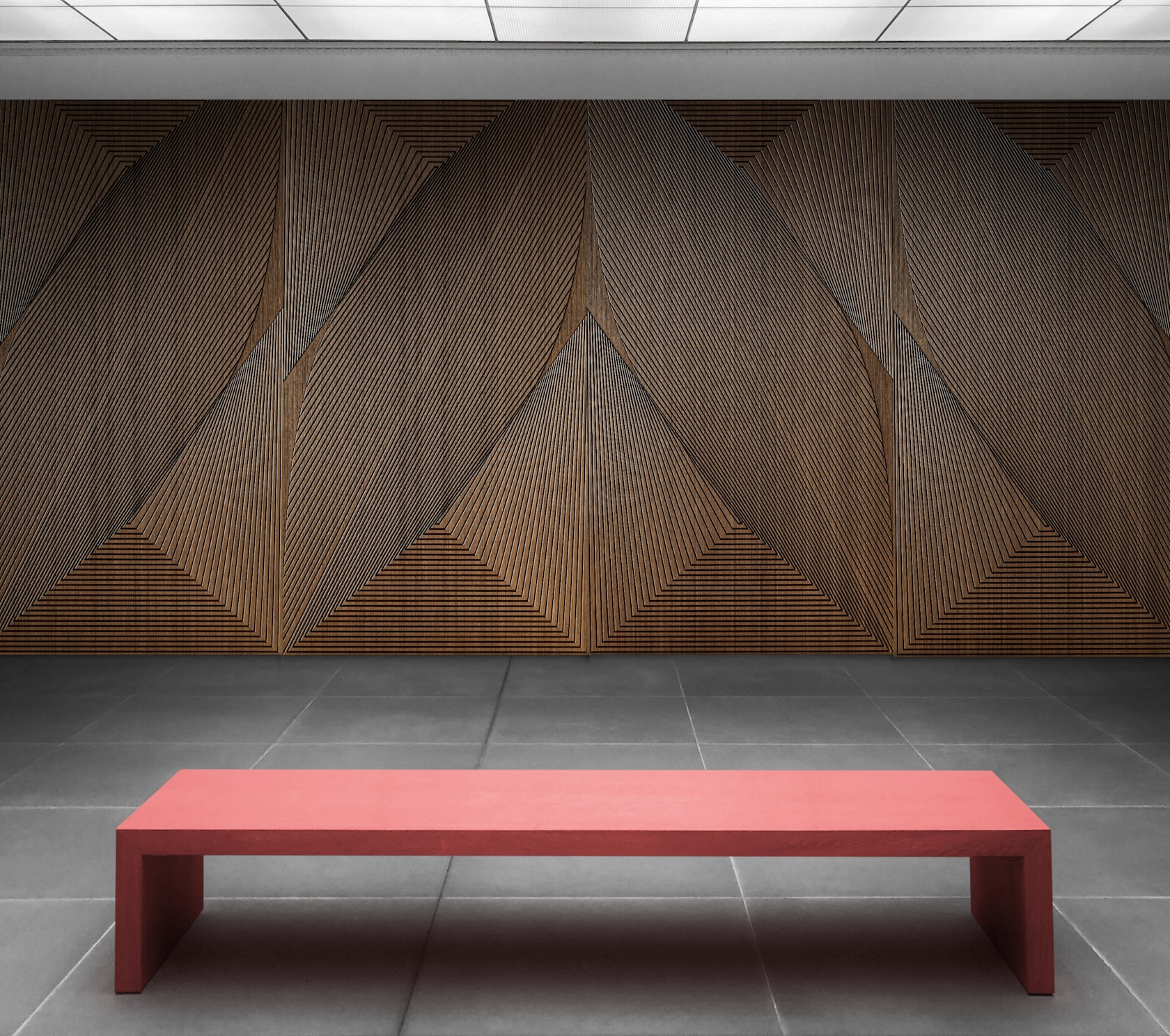Form, Function, Flow: 7 Projects Exploring Stacked Volumes in Plan and Section
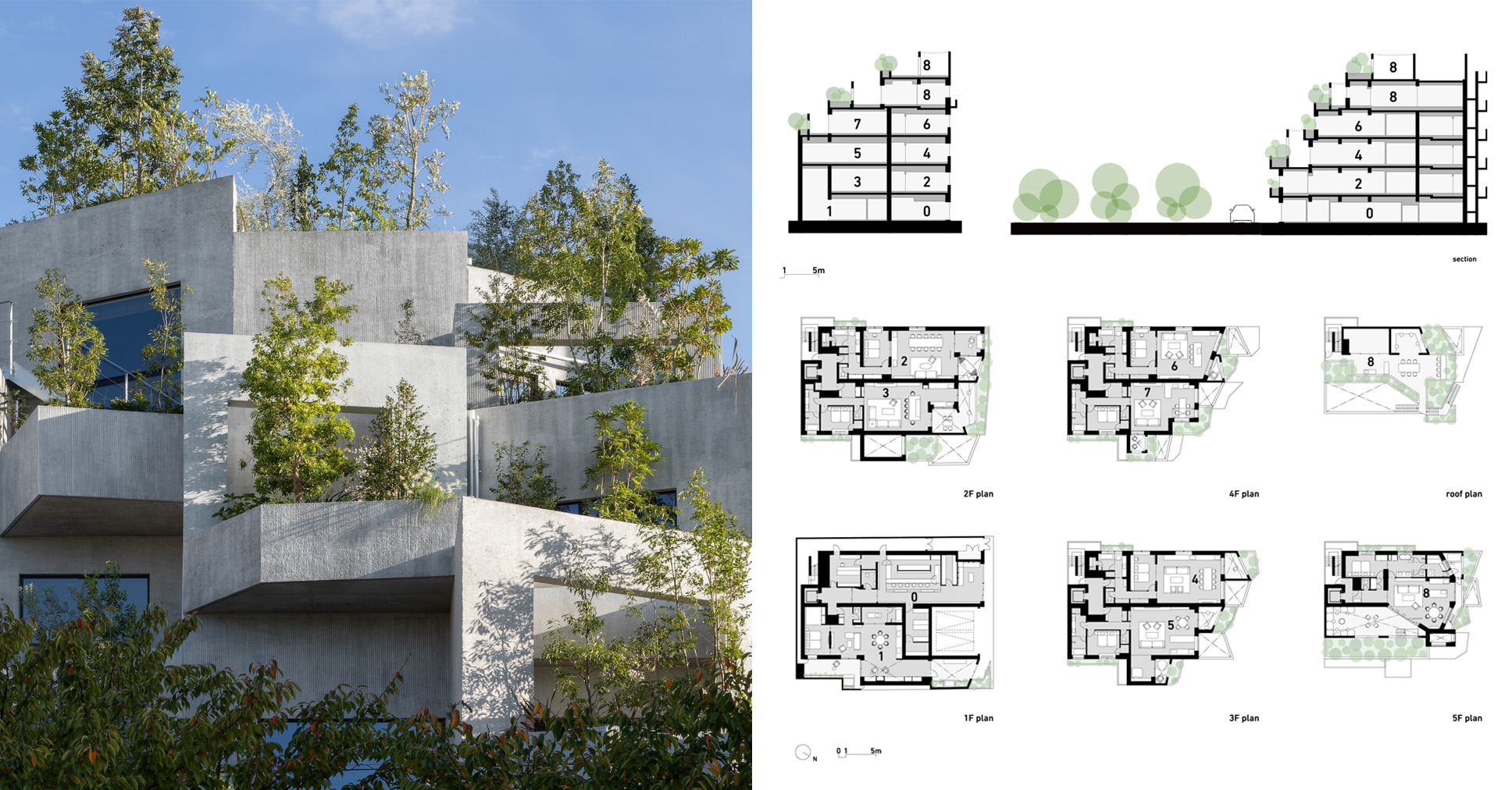
Call for entries: The 14th Architizer A+Awards celebrates architecture's new era of craft. For early bird pricing, submit by October 31st.
When it comes to form and function, which one comes first depends on who you ask. Some architects start with use and let geometry follow, while others begin with a form so strong it shapes everything that comes after.
But regardless of where the process begins, certain geometries leave a lasting mark. The play between mass and void, proportion and weight, structure and light defines how a building feels and how we respond to it. Among them, a few gestures stand out quite like stacking distinctive volumes. There’s something inherently satisfying about the order, balance and rhythm of one space carrying another in unexpected ways (or maybe we just never really outgrow our Lego-phase experiments and love to witness them come to life).
From villas and hotels to offices and museums, this collection highlights seven projects that use stacked geometry not just as a design move, but as a way to express character and connection.
NOT A HOTEL FUKUOKA
By axonometric, Fukuoka, Japan
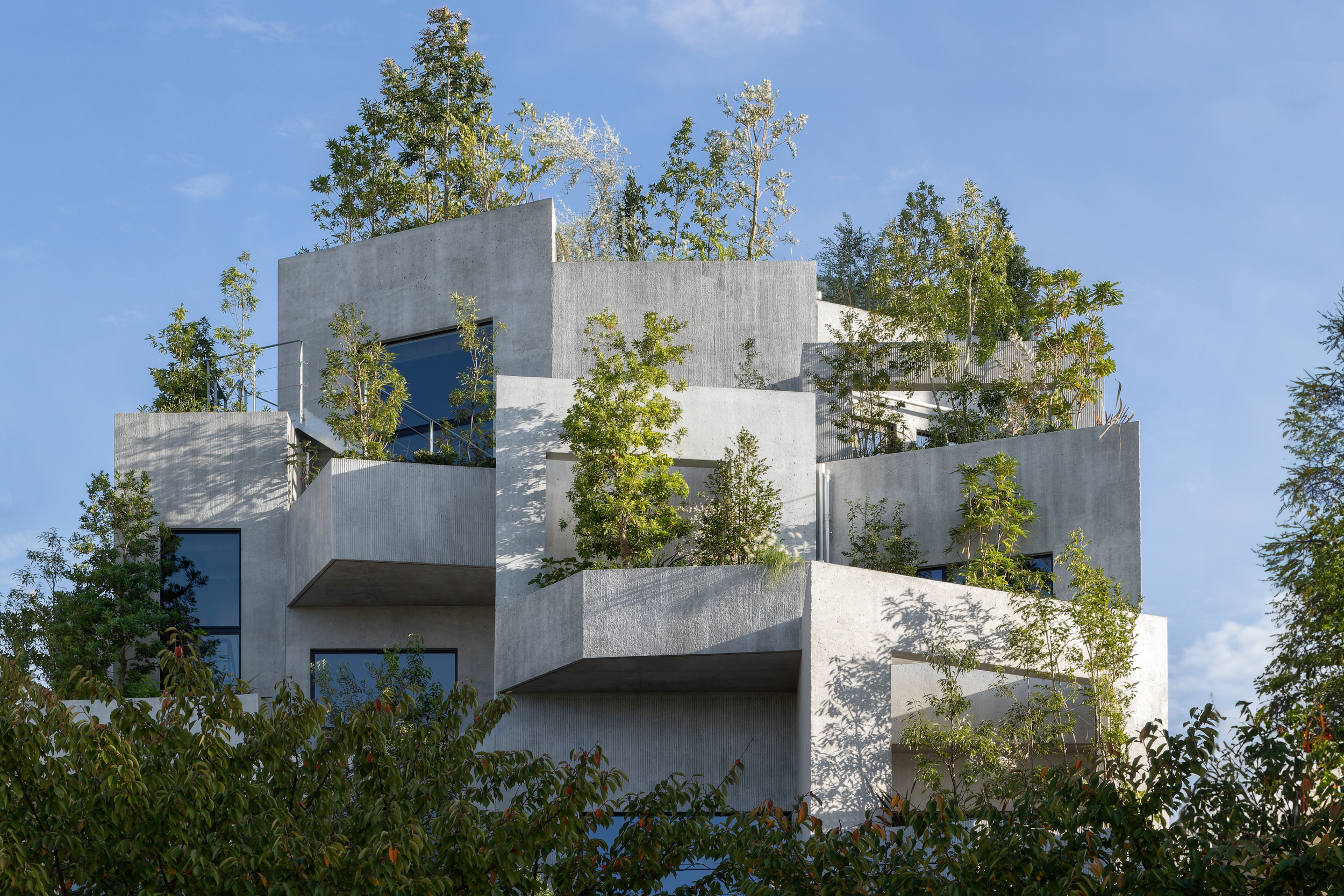
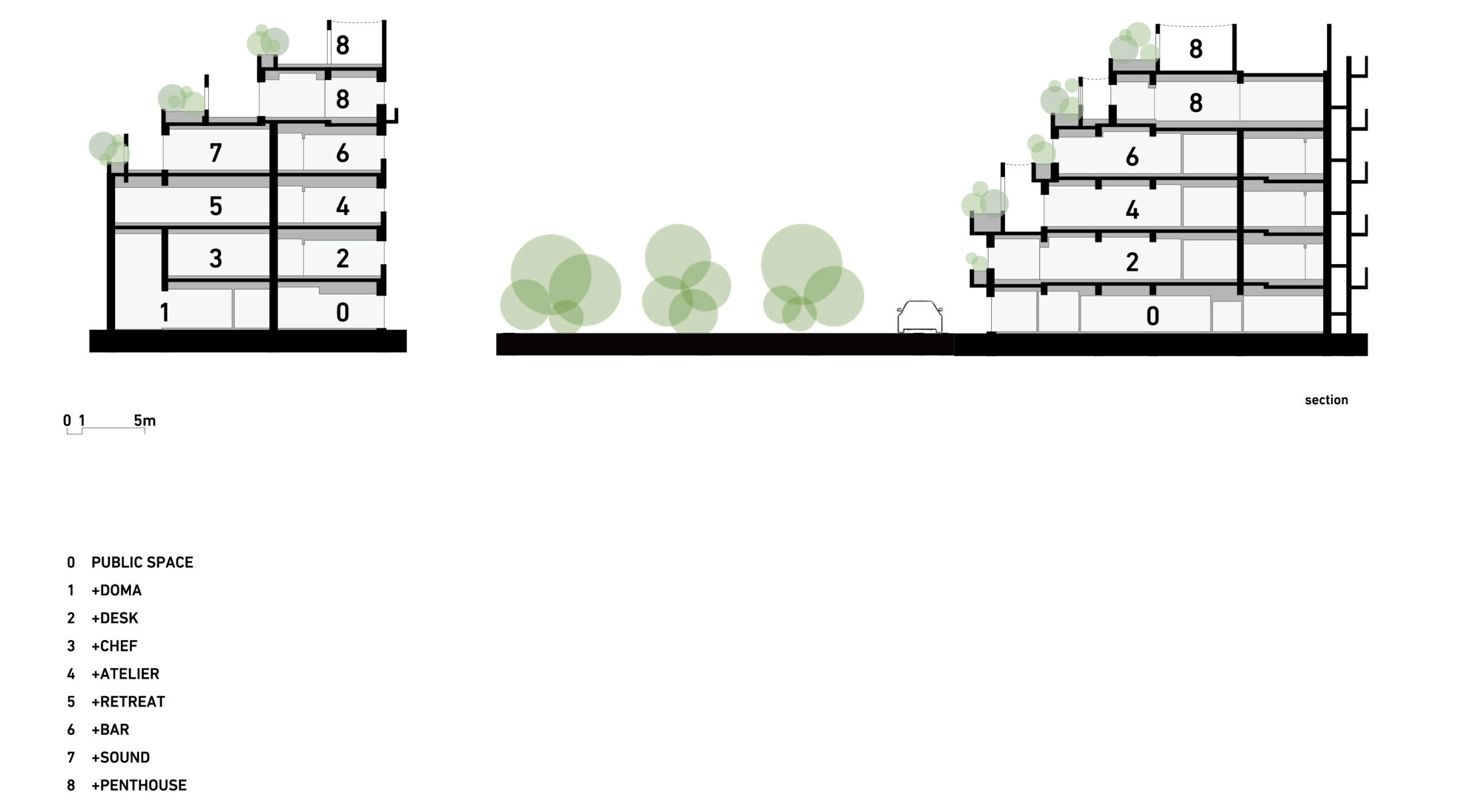
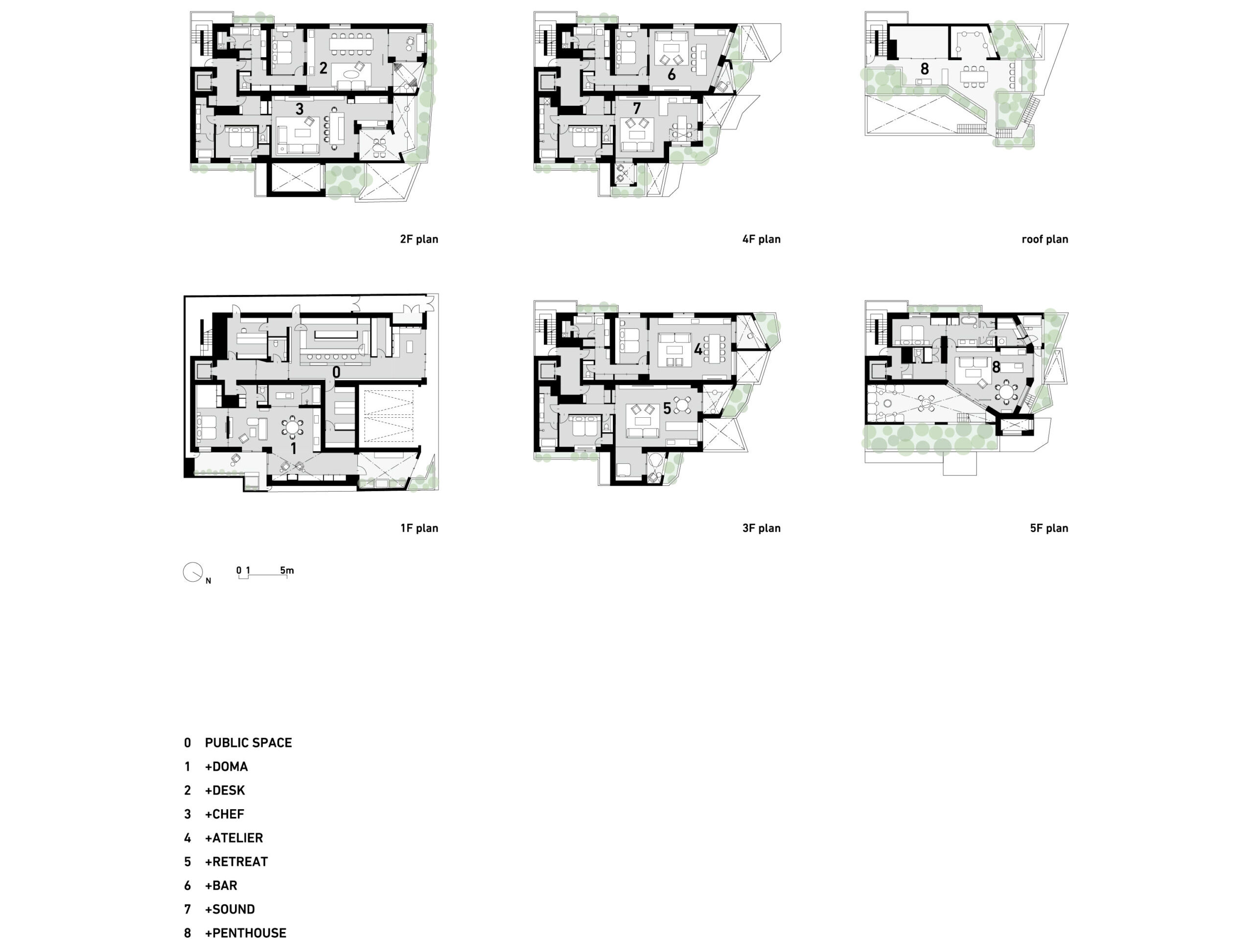 In a quiet part of Fukuoka, this condominium hotel rises as a cluster of eight stacked volumes, each designed for a different way of living. The arrangement resembles a vertical neighborhood, with offset forms that shape terraces and gardens across the façade. Each level engages with the city differently, creating a rhythm of openness and retreat.
In a quiet part of Fukuoka, this condominium hotel rises as a cluster of eight stacked volumes, each designed for a different way of living. The arrangement resembles a vertical neighborhood, with offset forms that shape terraces and gardens across the façade. Each level engages with the city differently, creating a rhythm of openness and retreat.
The stepped geometry softens the building’s scale and aligns it with the surrounding low-rise homes and park. Inside, the variety of room layouts supports a lifestyle that shifts between home, travel and work. The result is architecture that feels both urban and domestic, compact yet deeply connected to its setting.
Apple Garden House
By I/O architects, Sofia, Bulgaria
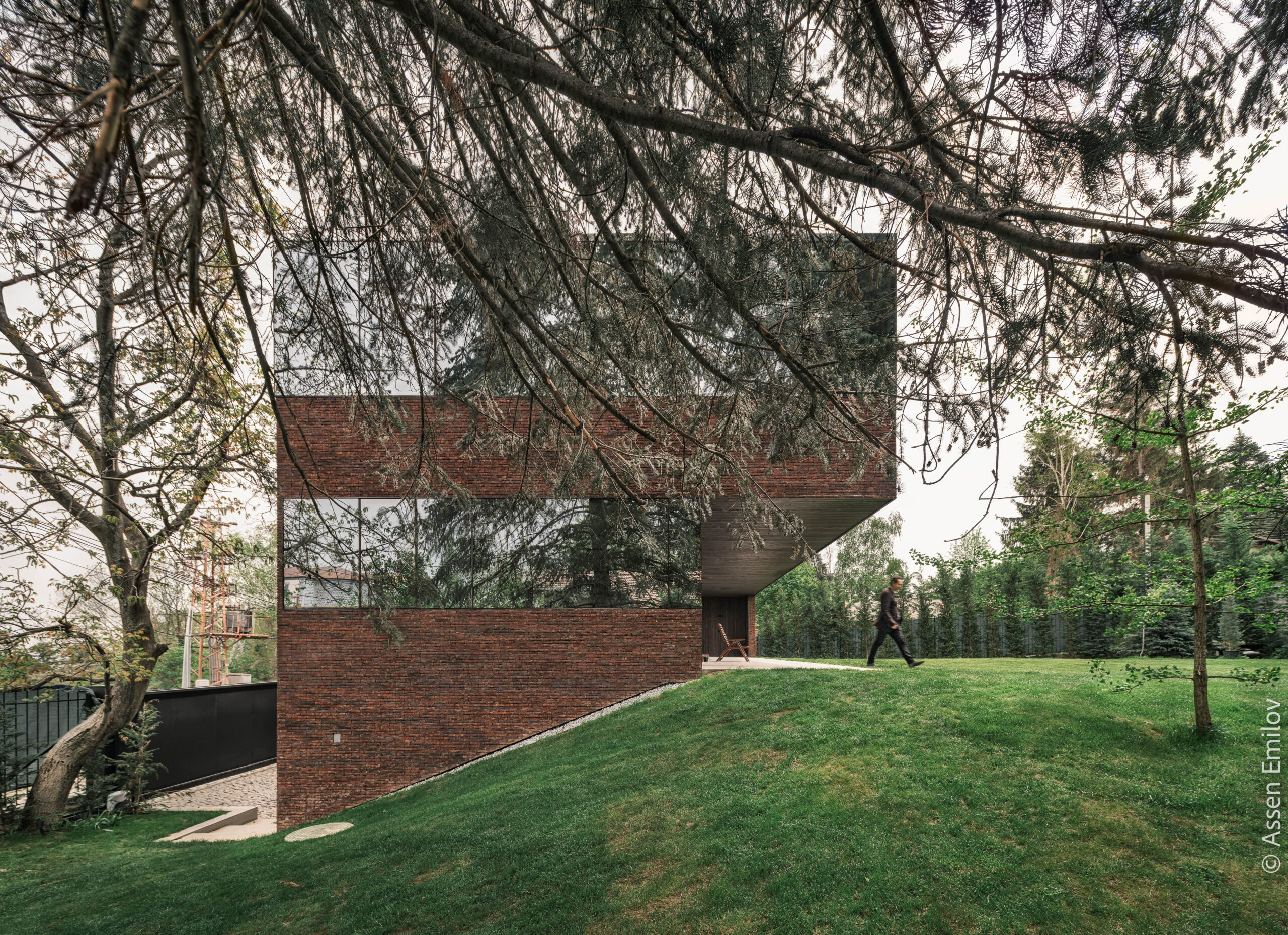
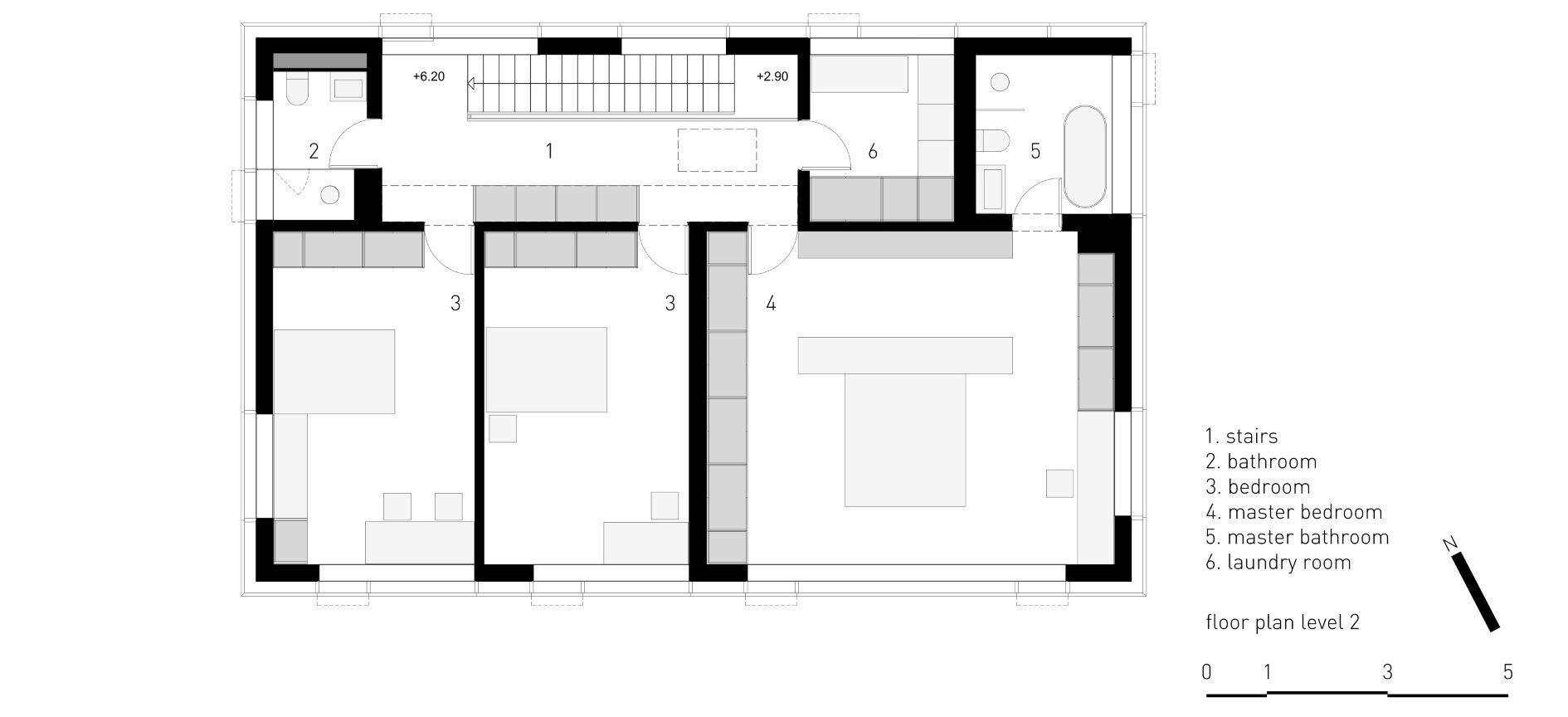
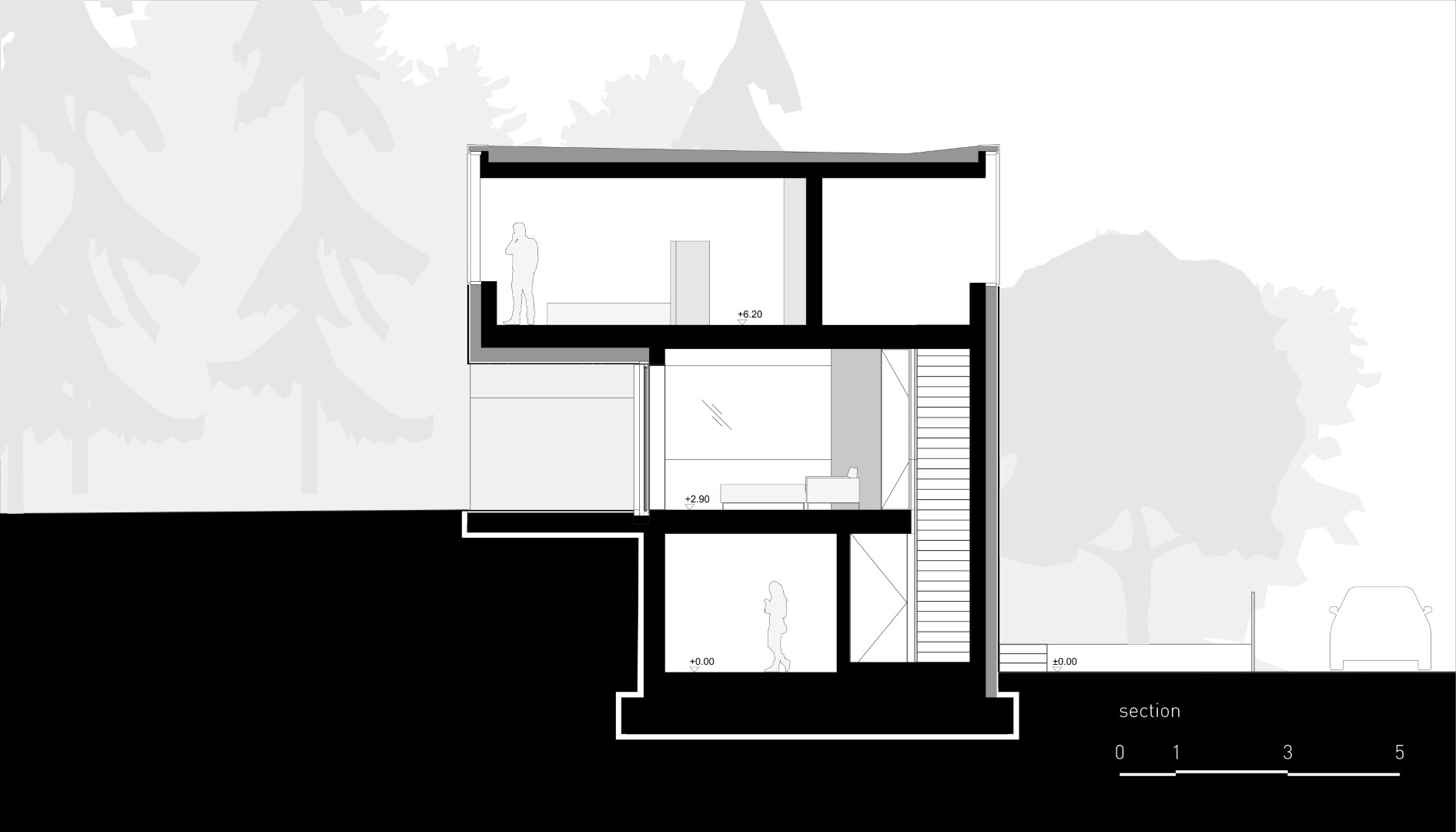 This three-level residence is shaped as a compact stack of volumes that respond to the sloped terrain and surrounding orchards. Each floor is slightly offset, creating varied overhangs and shaded terraces that frame views toward Vitosha Mountain. The structure’s simplicity is grounded by its heavy base, while lighter upper levels extend outward to catch sunlight. A diagonal stair links all floors, carving a continuous void through the interior and defining the house’s spatial rhythm. The restrained geometry allows the landscape to take precedence, with the materials and proportions referencing the modest guesthouse that shares the site.
This three-level residence is shaped as a compact stack of volumes that respond to the sloped terrain and surrounding orchards. Each floor is slightly offset, creating varied overhangs and shaded terraces that frame views toward Vitosha Mountain. The structure’s simplicity is grounded by its heavy base, while lighter upper levels extend outward to catch sunlight. A diagonal stair links all floors, carving a continuous void through the interior and defining the house’s spatial rhythm. The restrained geometry allows the landscape to take precedence, with the materials and proportions referencing the modest guesthouse that shares the site.
Kimpton Huangshan
By line+ studio, Huangshan City, China
Jury Choice Winner, 13th Annual A+Awards, Unbuilt Hospitality
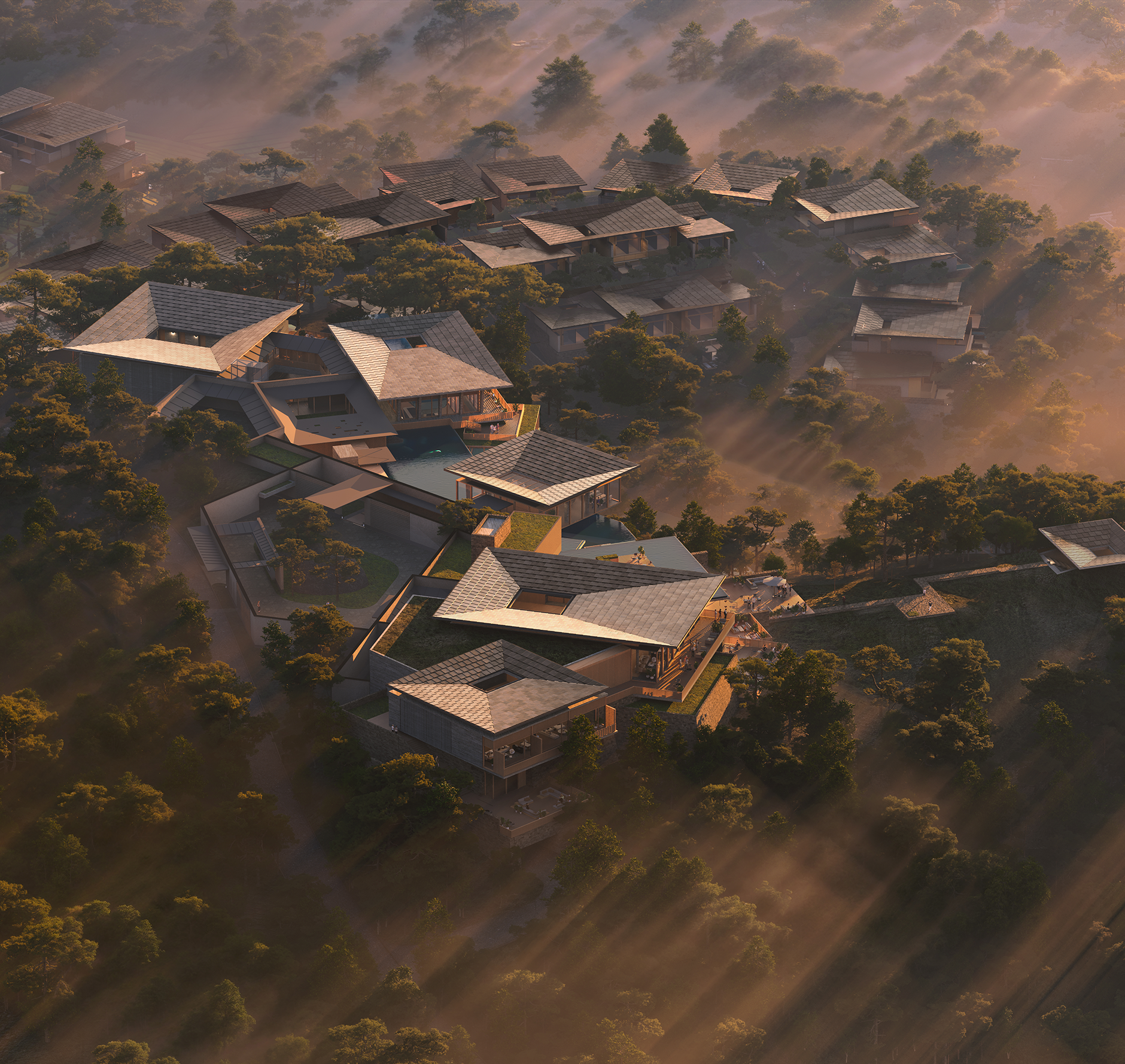

 Shaped by the contours of a steep valley, this hotel unfolds through layered volumes that cascade down the hillside. Each block steps to form courtyards, terraces and skywells that filter light and air through the structure. The organization recalls the clustered logic of Huizhou villages, where roofs and alleys create depth and rhythm across the landscape.
Shaped by the contours of a steep valley, this hotel unfolds through layered volumes that cascade down the hillside. Each block steps to form courtyards, terraces and skywells that filter light and air through the structure. The organization recalls the clustered logic of Huizhou villages, where roofs and alleys create depth and rhythm across the landscape.
Public spaces extend along the upper ridge, opening to distant mountain views, while the guest room clusters descend in quieter tiers. The stacked geometry creates a dialogue between openness and enclosure, turning the terrain into a spatial framework. Through its restrained materials and measured form, the project translates regional character into a contemporary architectural language.
Shunde Yunlu Wetland Museum
By Studio Link-Arc, Guangdong Province, China
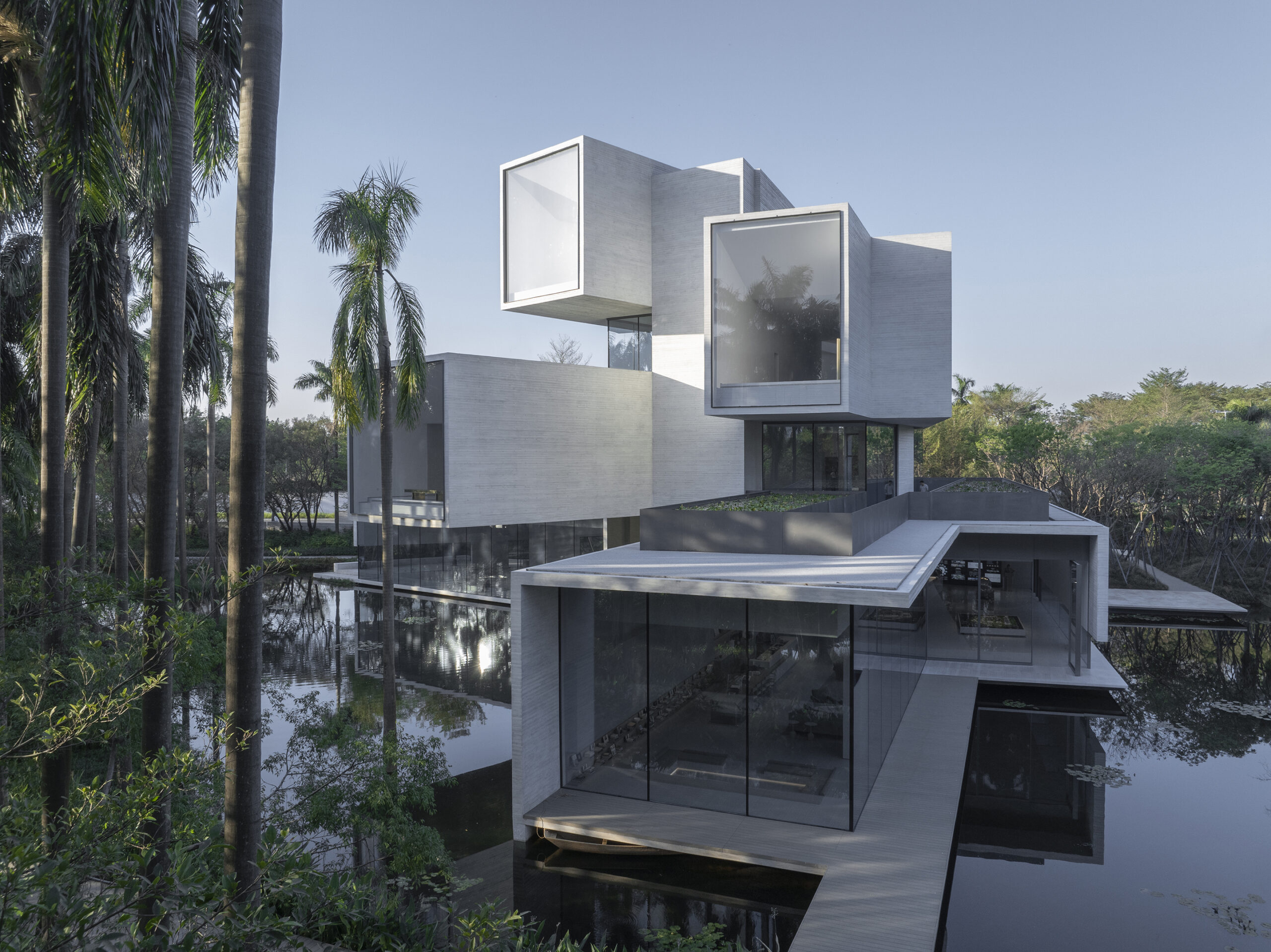
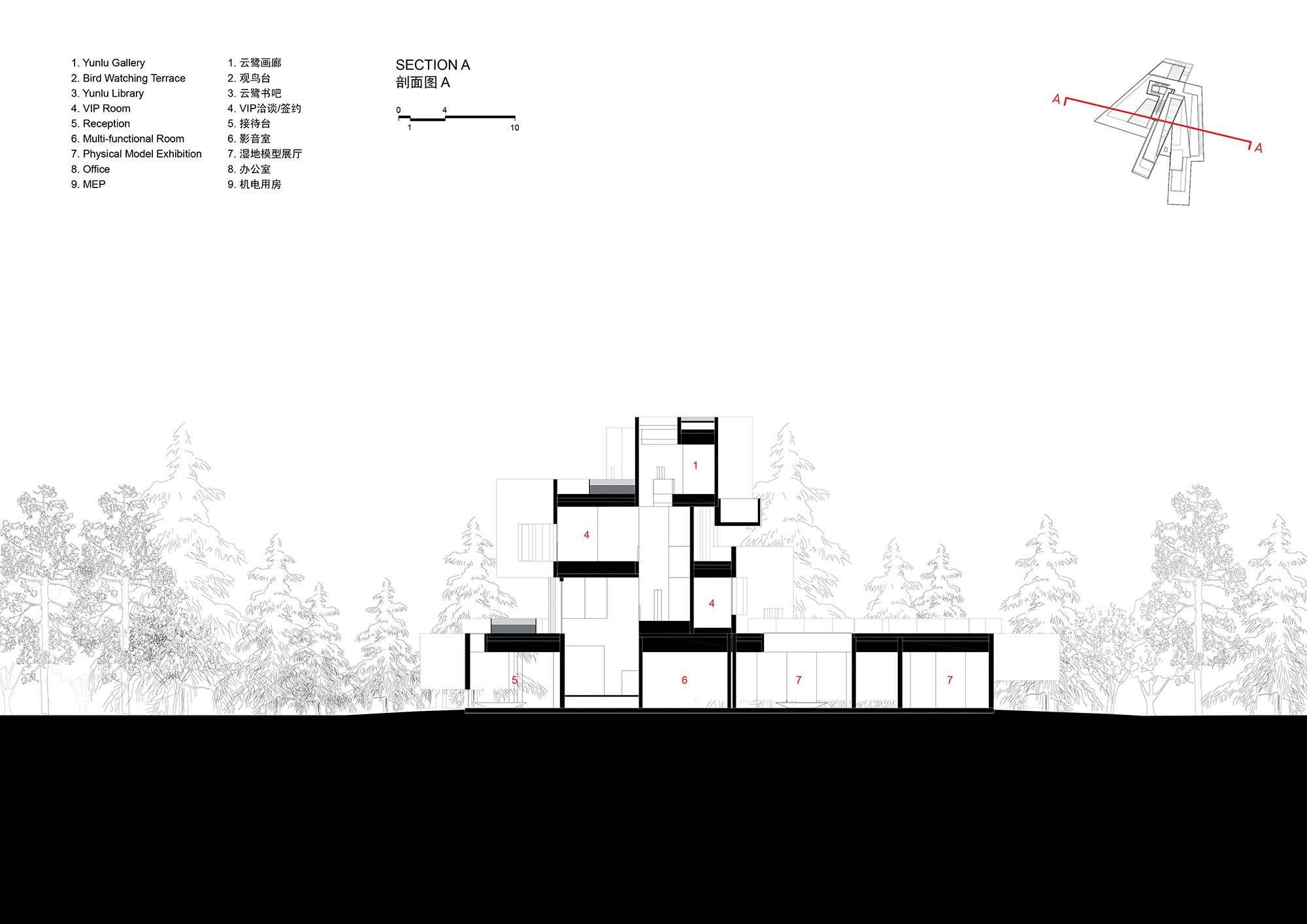
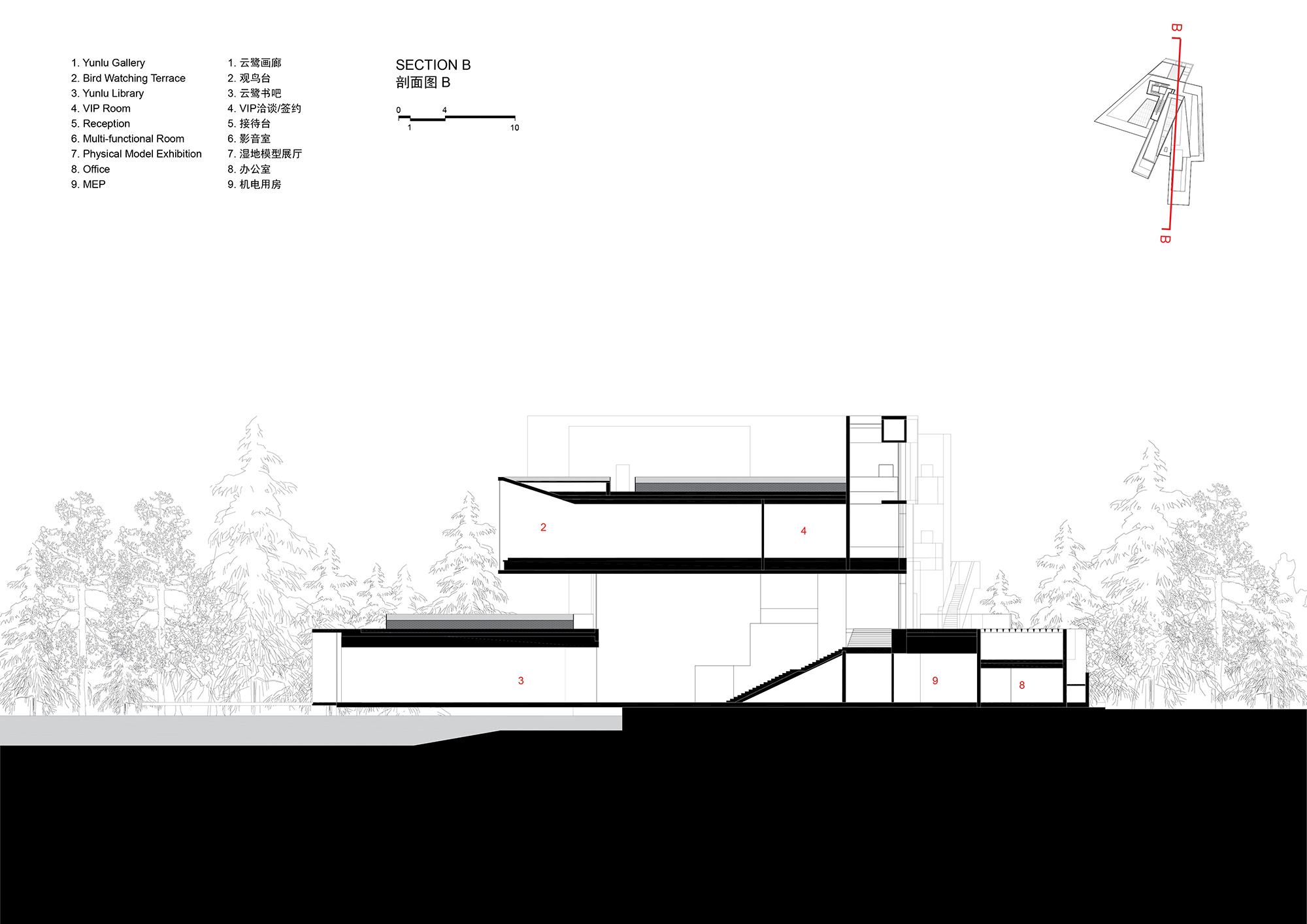
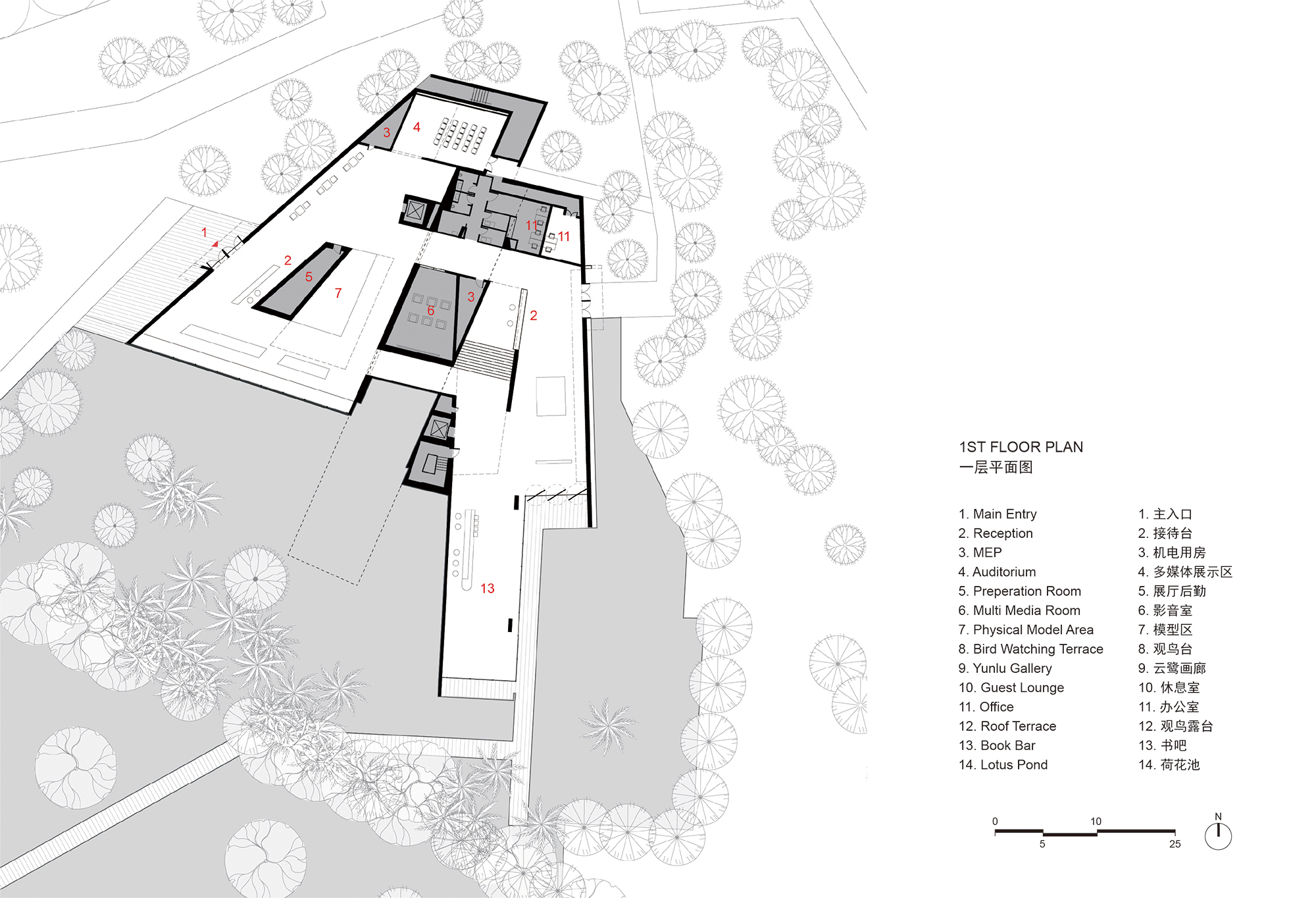 Formed from four stacked concrete tubes, the Yunlu Wetland Museum rises quietly behind a line of cedar trees. Each volume rotates toward a different view, framing scenes of the wetland and Egret Island from varied heights. The shifting geometry turns the building into a vertical observatory, where visitors move from ground-level roots to treetop canopies.
Formed from four stacked concrete tubes, the Yunlu Wetland Museum rises quietly behind a line of cedar trees. Each volume rotates toward a different view, framing scenes of the wetland and Egret Island from varied heights. The shifting geometry turns the building into a vertical observatory, where visitors move from ground-level roots to treetop canopies.
A triangular atrium connects the four floors, allowing light and sightlines to intersect through the stacked forms. The concrete walls retain the grain of pine molds, giving the surface a soft, natural texture. Conceived with minimal impact on its setting, the structure feels embedded within the forest, offering a layered experience of space, ecology and light.
Luxelakes Floating Headquarters Office
By Vector Architects shot by Deed Studio-UAE, Chengdu, China
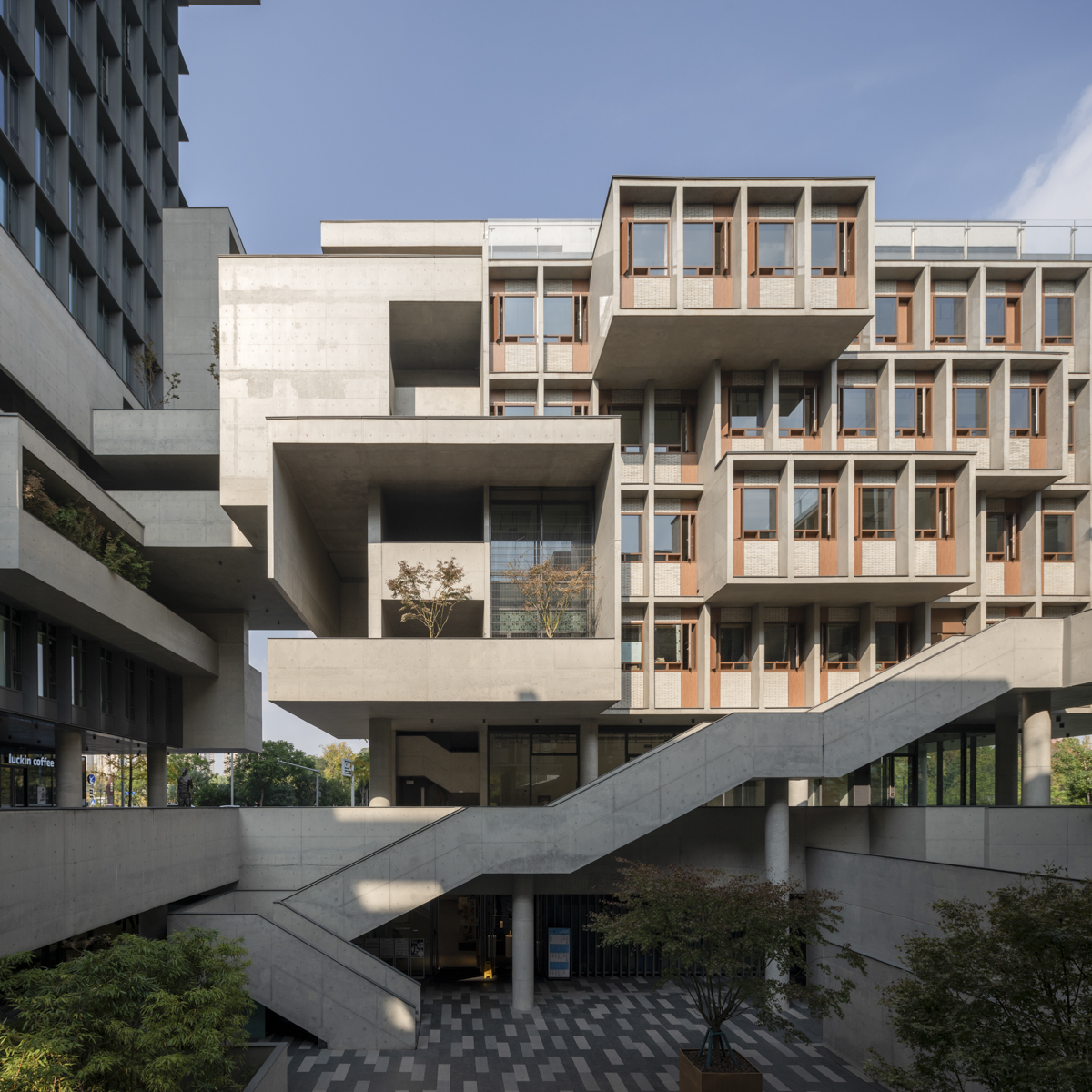
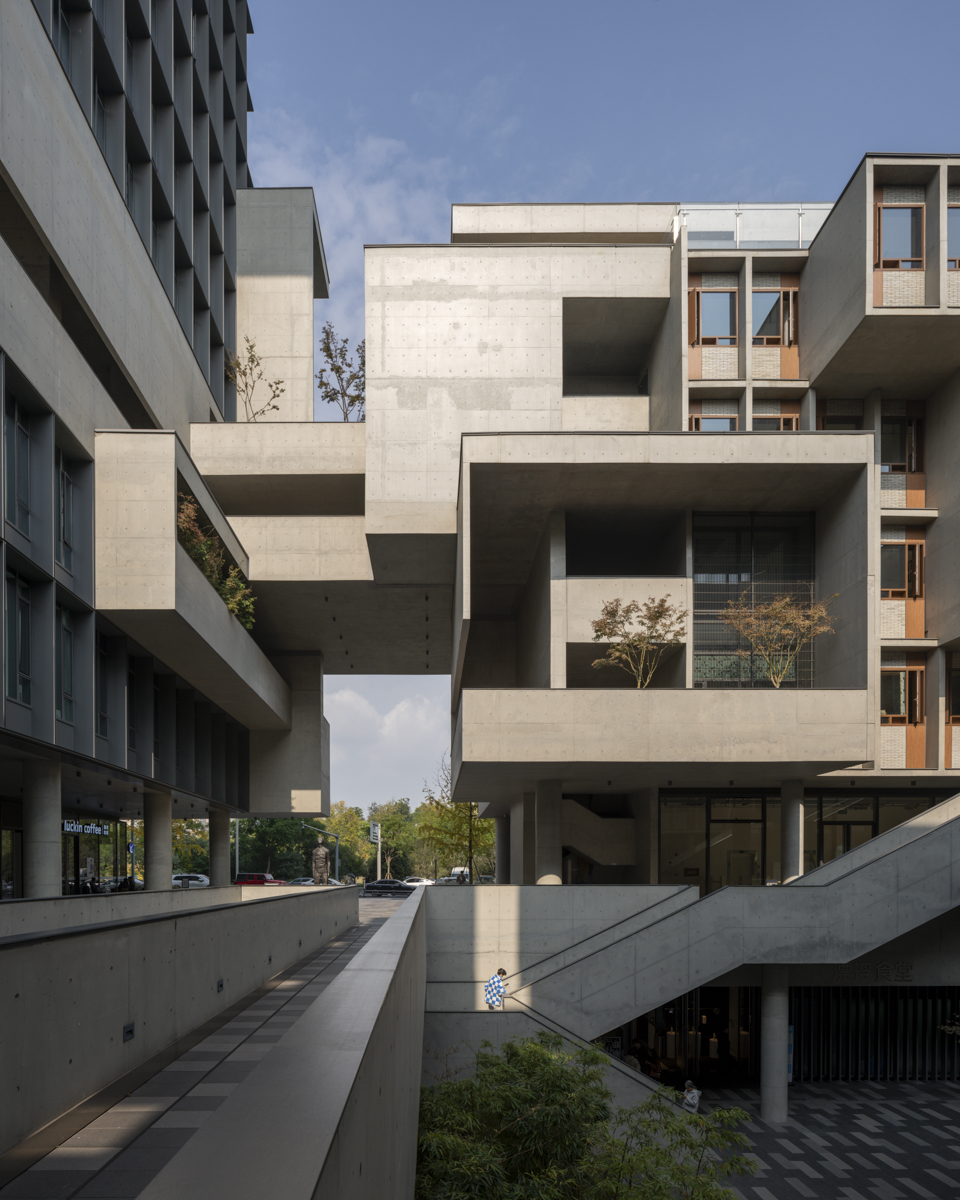
Eleven offset office volumes rise above a lakeside site, forming courtyards and open passages that weave nature through the complex. The buildings are lifted on slender supports, creating shaded public areas and reflecting pools below. This stacked composition produces a sense of lightness, as if the structures hover over water and terrain.
Each courtyard has its own material character, from wood-clad façades wrapped in greenery to translucent glass brick walls that filter daylight. Vertical pockets of planting climb between the towers, connecting terraces and stairways in a continuous ascent. The geometry organizes the project into a layered system of spaces where work, landscape and movement coexist in measured balance.
Unstack House
By `FreelandBuckLos Angeles, CA, United States
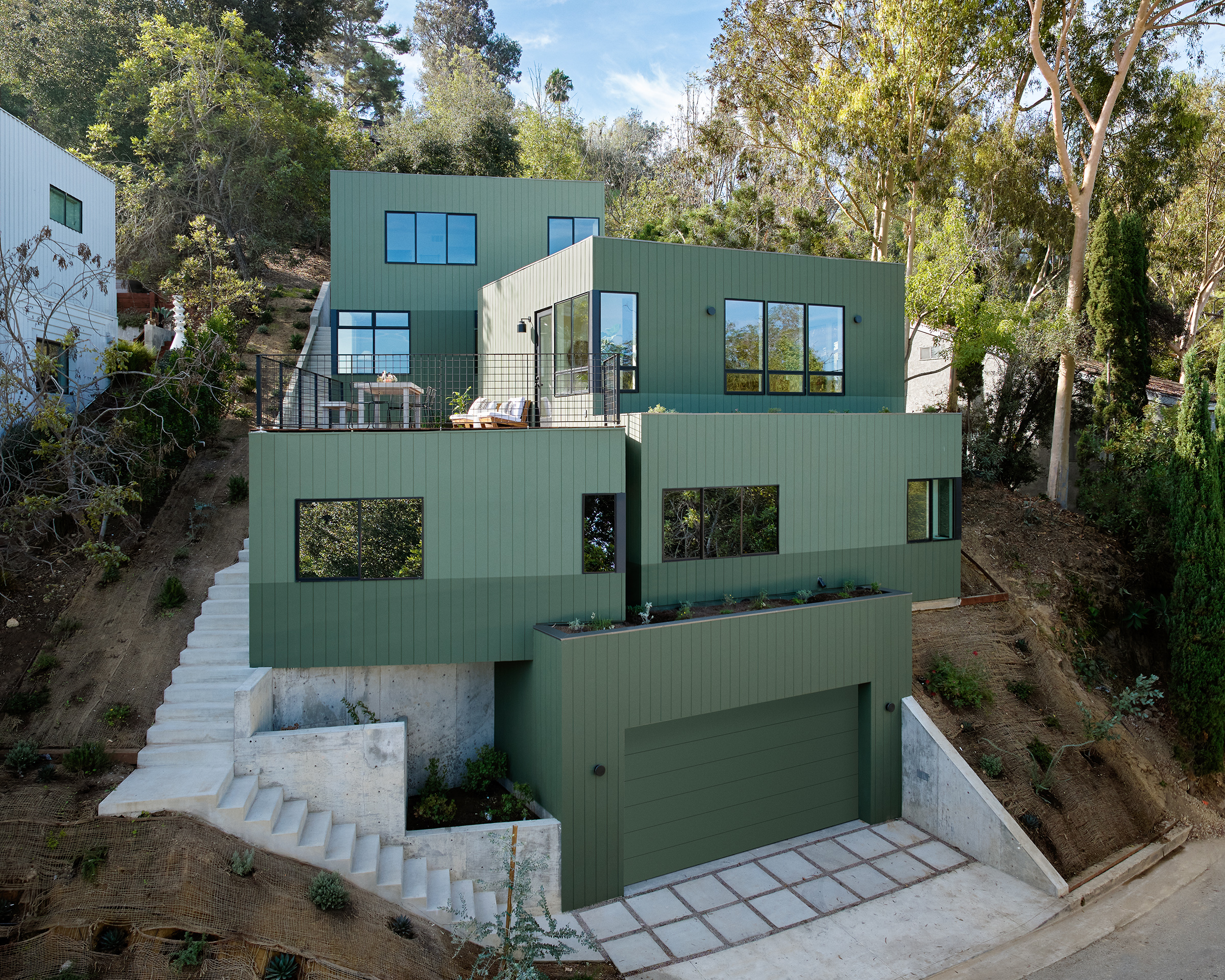
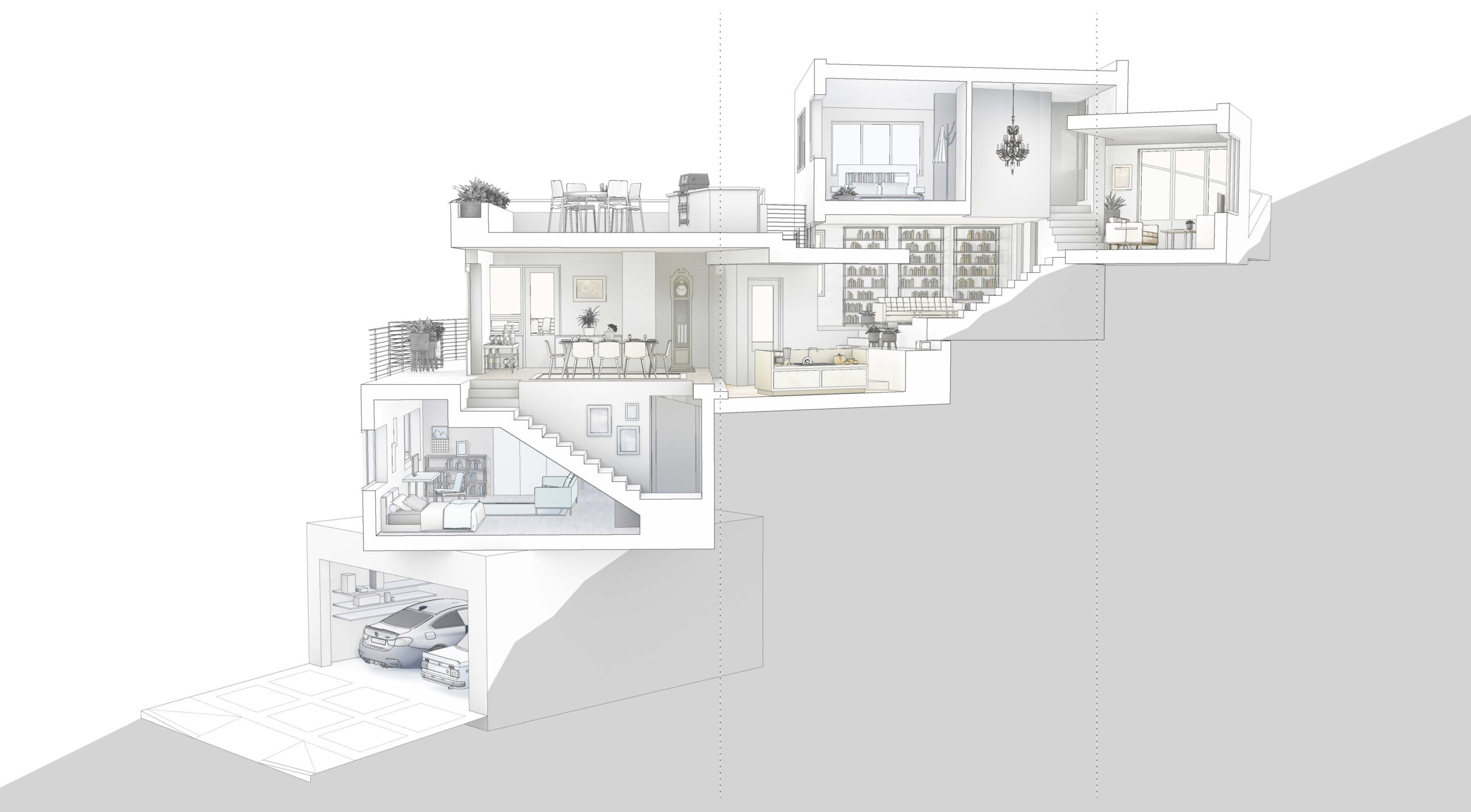
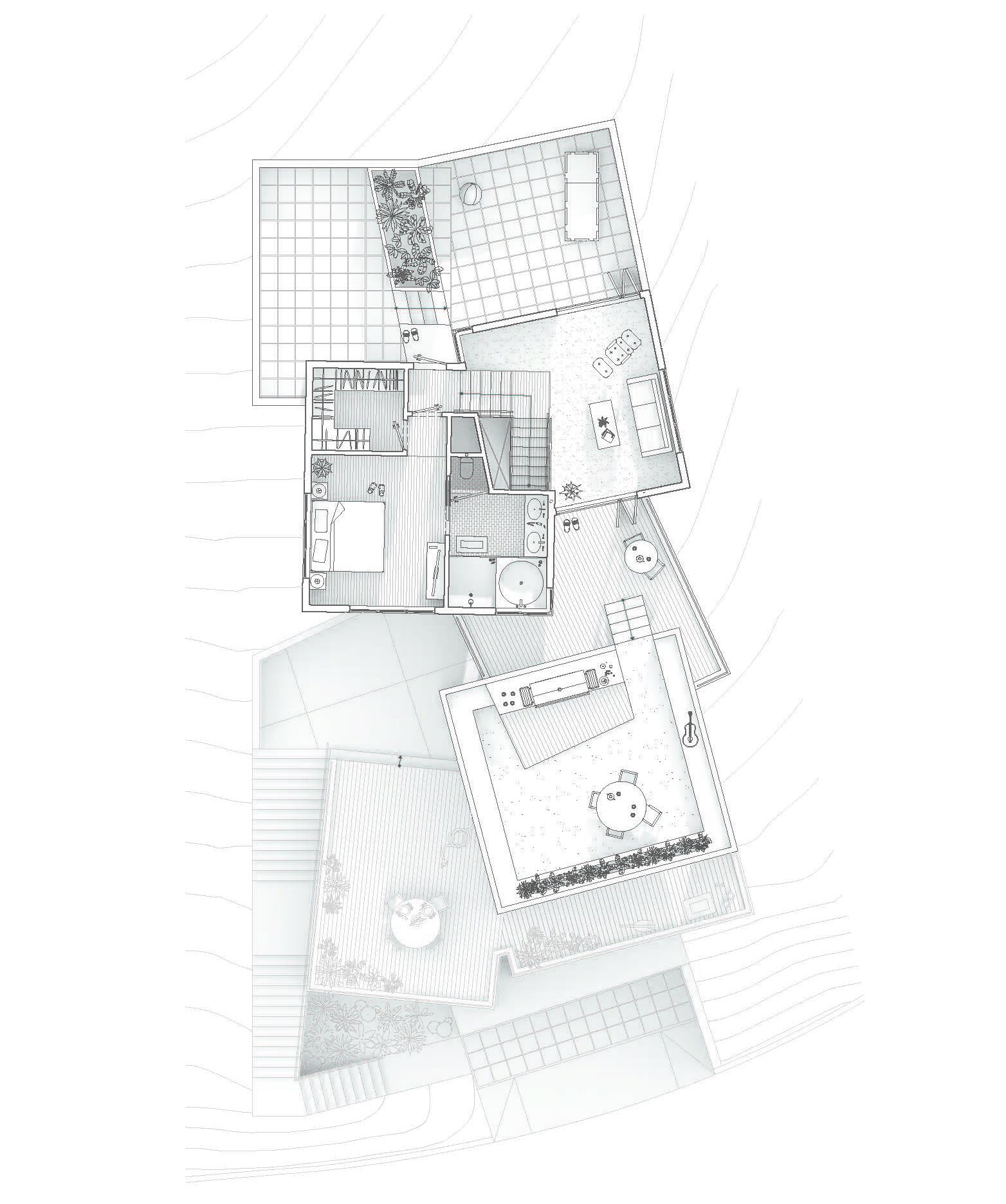 Formed from a series of offset boxes cascading down a hillside, UnStack House explores how architecture can occupy steep terrain through movement and variation. Each volume rotates or shifts, opening terraces and voids that draw the landscape into the building’s core. The striped façade ties the staggered geometry together, creating visual continuity across seven stacked forms.
Formed from a series of offset boxes cascading down a hillside, UnStack House explores how architecture can occupy steep terrain through movement and variation. Each volume rotates or shifts, opening terraces and voids that draw the landscape into the building’s core. The striped façade ties the staggered geometry together, creating visual continuity across seven stacked forms.
Inside, spaces flow through overlapping thresholds where programs intersect, offering flexibility in how rooms are used. The middle entry level connects private and shared zones, emphasizing openness while maintaining separation. Embedded into the slope rather than perched on it, the house frames views of the San Gabriel Mountains while maintaining a close relationship to the ground.
Villa Alley
By DALL OFFICE, Ghalat, Iran
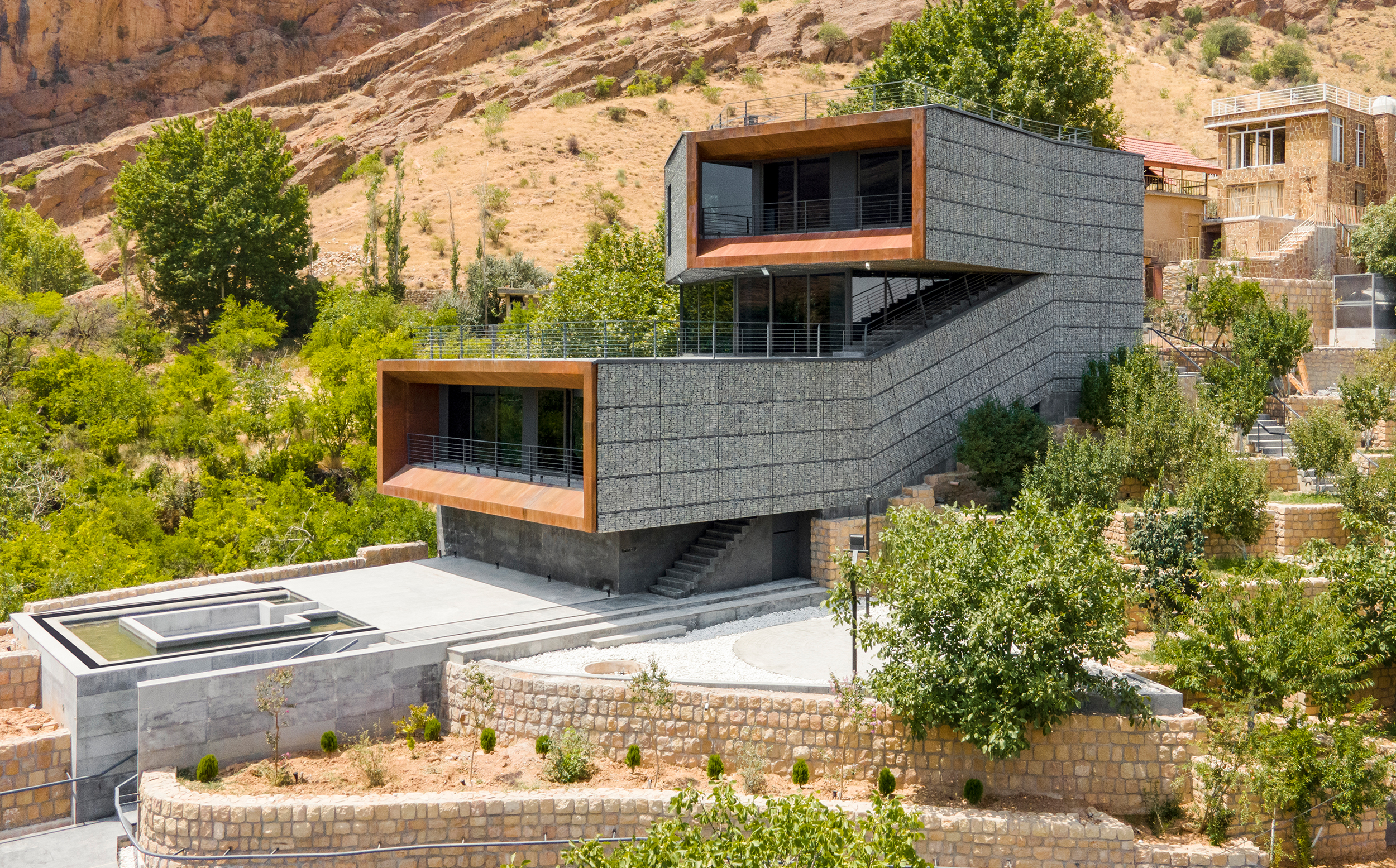
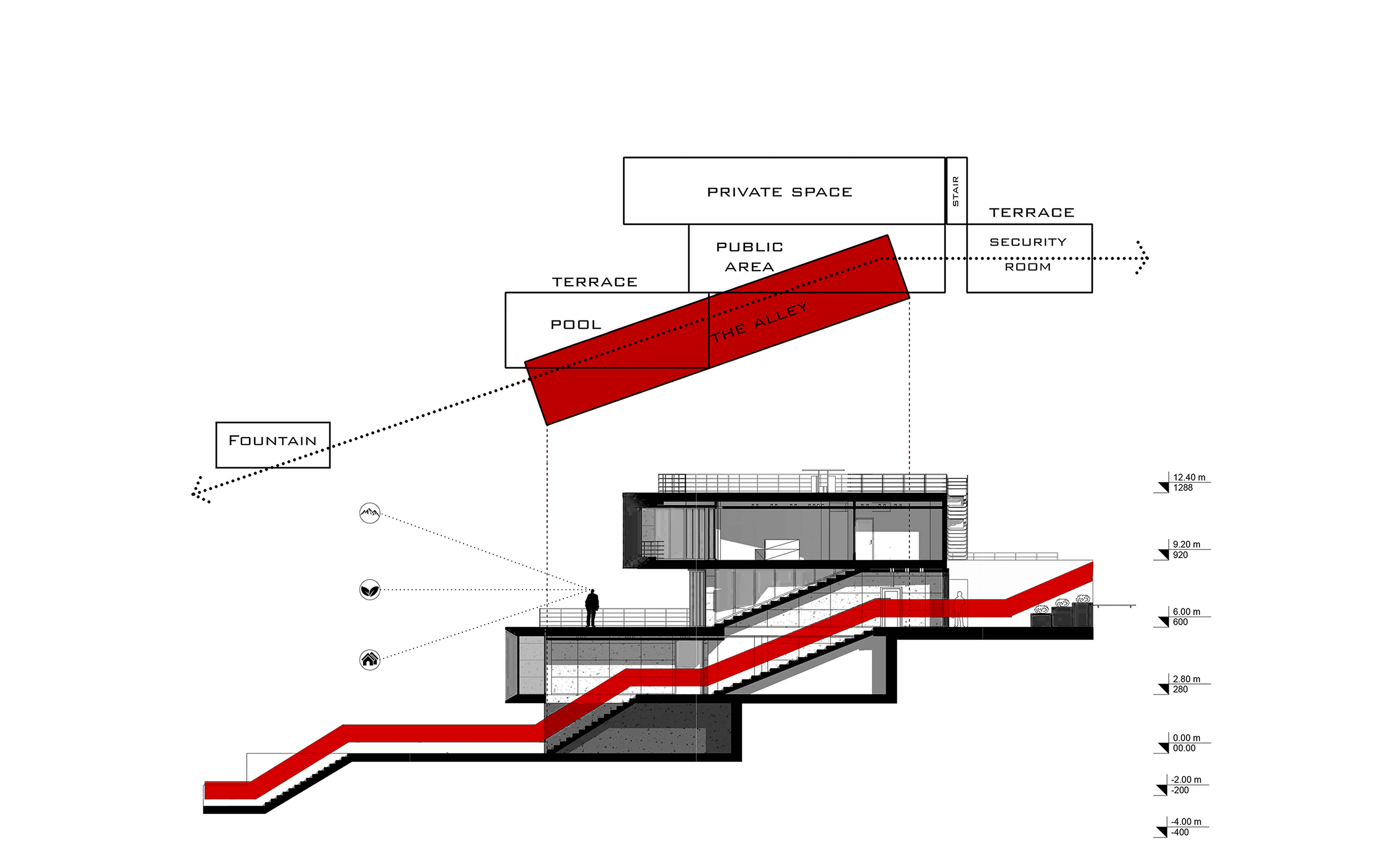
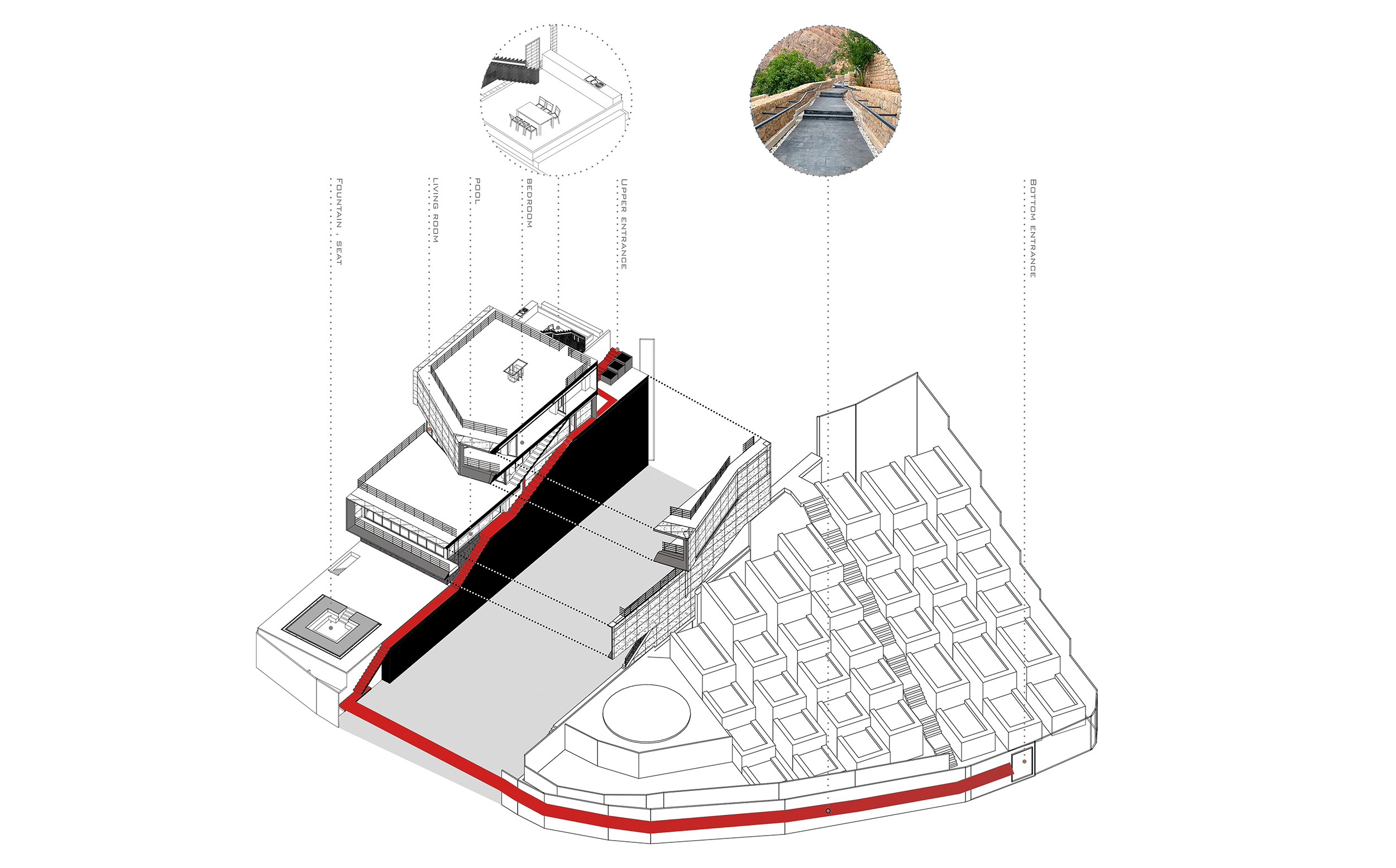 Set against the rugged landscape near the stone village of Qalat, this villa is shaped through a series of stacked stone volumes that follow the site’s natural slope. The massing grows from the ground like part of the terrain, with each block slightly offset to frame terraces and views of the surrounding mountains. A linear alley runs through the entire composition, connecting the pool, courtyard and living areas in one continuous path. The geometry feels deliberate yet organic, creating a rhythm of solids and voids that guide both light and movement. Built primarily from local stone, the villa reflects its context while revealing a contemporary reading of Iran’s mountain architecture.
Set against the rugged landscape near the stone village of Qalat, this villa is shaped through a series of stacked stone volumes that follow the site’s natural slope. The massing grows from the ground like part of the terrain, with each block slightly offset to frame terraces and views of the surrounding mountains. A linear alley runs through the entire composition, connecting the pool, courtyard and living areas in one continuous path. The geometry feels deliberate yet organic, creating a rhythm of solids and voids that guide both light and movement. Built primarily from local stone, the villa reflects its context while revealing a contemporary reading of Iran’s mountain architecture.
Call for entries: The 14th Architizer A+Awards celebrates architecture's new era of craft. For early bird pricing, submit by October 31st.
The post Form, Function, Flow: 7 Projects Exploring Stacked Volumes in Plan and Section appeared first on Journal.





































