Eight "deeply contextual" rural Scottish houses

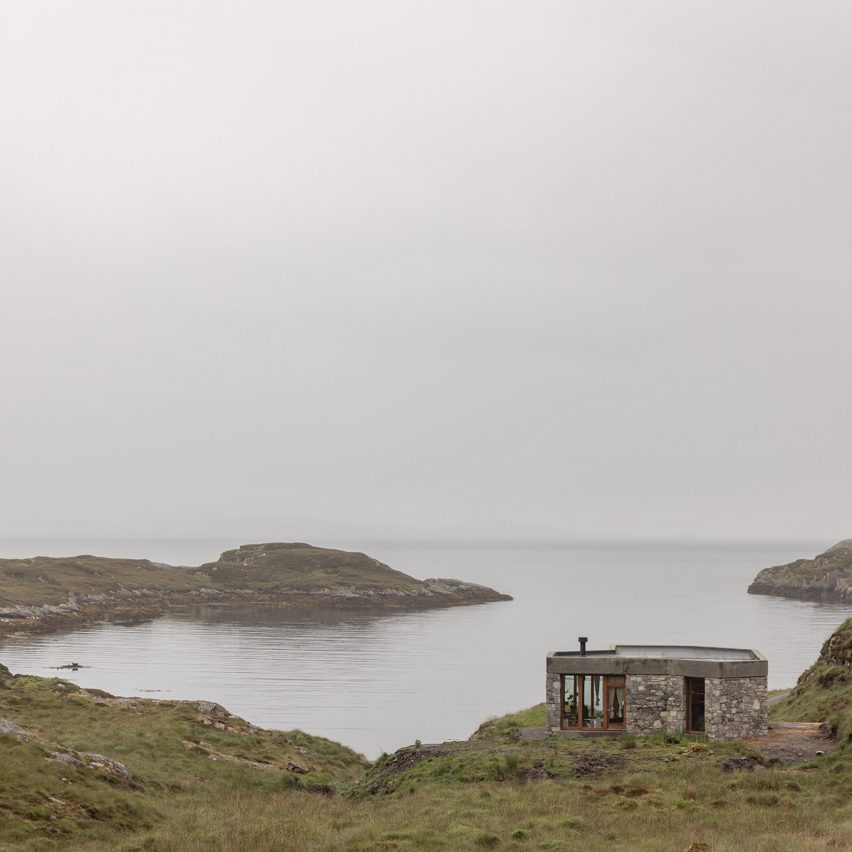
A repurposed 19th-century farm and a dwelling clad in burnt larch feature in New Scottish Houses, a book celebrating modern homes in rural Scotland.
Published by RIBA and written by journalist Isabelle Priest, New Scottish Houses: Contemporary Architecture and Living in the Landscape brings together examples of modern homes across the Outer Hebrides and the Highlands.
The book was published in response to a proliferation of new architectural practices and projects across Scotland in the last decade, which Priest said are "defined by locality, context and tradition".
"You could definitely call it a new Scottish vernacular, and what's exciting is it's still developing," she told Dezeen. "That's why it is the first book of its sort and so relevant to now."

Homes spotlighted in the book include Caochan na Creige in the Outer Hebridies, a dwelling shortlisted for Dezeen Awards 2024 rural homes category, and Iorram in Plockton, a cottage characterised by a natural palette including Douglas fir.
"What links the work is an ambition for the architecture to be deeply contextual," Priest said.
"The designs uniquely respond to the environments in which they are being designed, drawing on geology, climate, heritage, building conditions and sense of identity."
Priest intends for the book to be encouraging for architects, clients and homeowners, showcasing "the amazing possibilities of commissioning, designing and building beautiful contextual contemporary homes in the landscape".
Read on for Dezeen's selection of eight Scottish homes featured in the book:
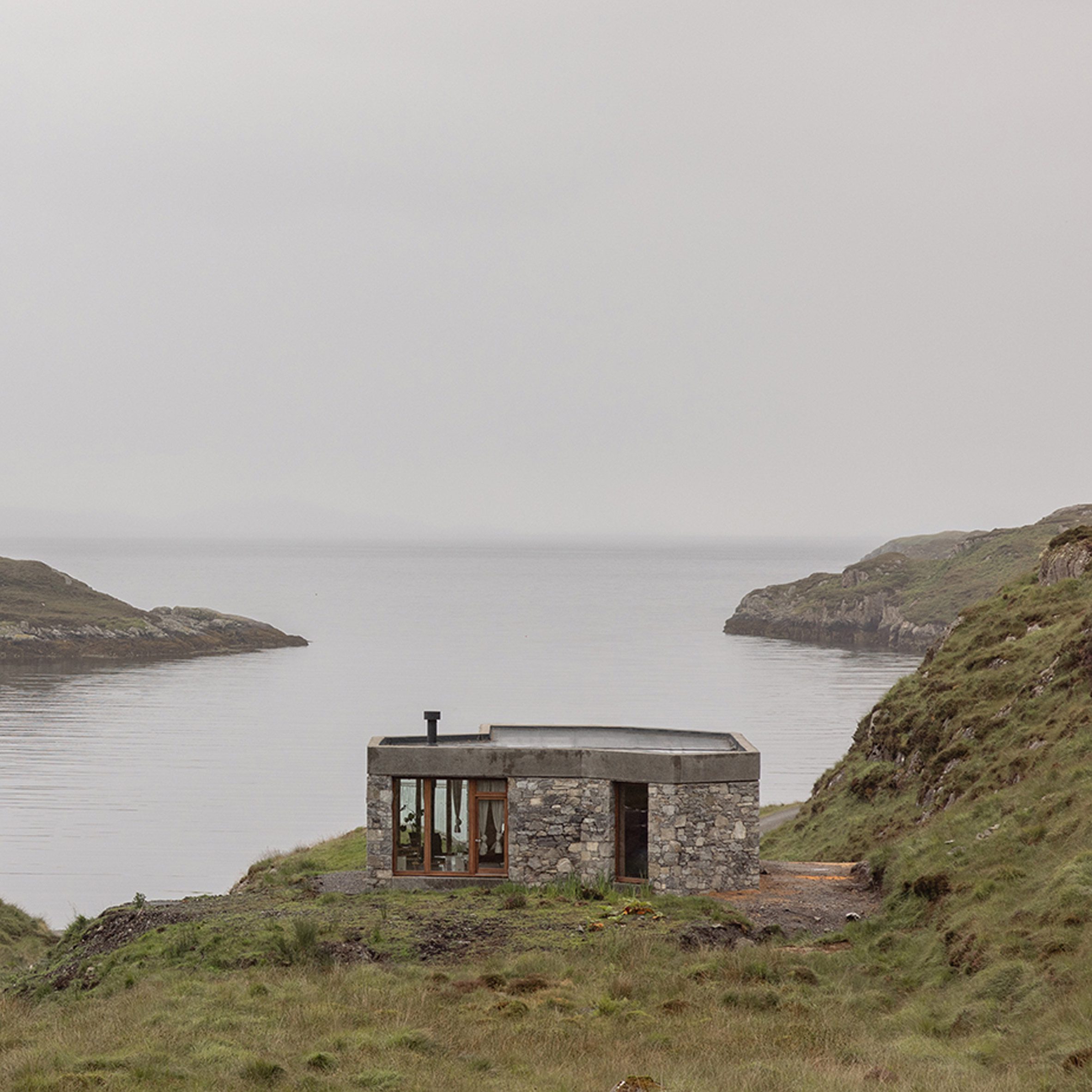
Caochan na Creige, Scotland, by Izat Arundell
Located in Scotland's Outer Hebrides, Caochan na Creige is a small home designed by local studio Izat Arundell to "sit respectfully in the landscape".
The home is perched in a sheltered inlet on the eastern coast and is intended to blend into the surrounding landscape using blocks of local stone called Lewisian Gneiss.
The building features an irregularly angled plan, which was the result of "working with the landscape rather than against it", according to Izat Arundell director Eilidh Izat.
Find out more about Caochan na Creige ›

Tidal House, Scotland, by Brown & Brown
Tidal House was created by architecture studio Brown & Brown for a retired couple moving to Dumfriesshire, southern Scotland, for a life in closer proximity to nature.
Situated on the Solway Coast, the home is designed to balance privacy with a desire to optimise exposure to natural light and the landscape.
"We weren't trying to create something that hides away but at the same time the building sits comfortably on the shoreline," said studio founder Andrew Brown.
Find our more about Tidal House ›

Iorram cottage, Scotland, by Baillie Baillie Architects
Iorram cottage by Baillie & Baillie Architects is a contemporary interpretation of crofters' cottages or black houses – the traditional cottages often found in the Scottish Highlands.
Baillie & Baillie Architects adopted a low-tech, natural materials-led approach to the project, intending to forge a connection between contemporary and traditional Scottish methods.
"We wanted Iorram to communicate the value of craftsmanship, locally sourced timber and the inherent quality and calmness that natural materials bring to a space," explained Baillie Baillie Architects co-founder Colin Baillie.
Find out more about Iorram cottage ›
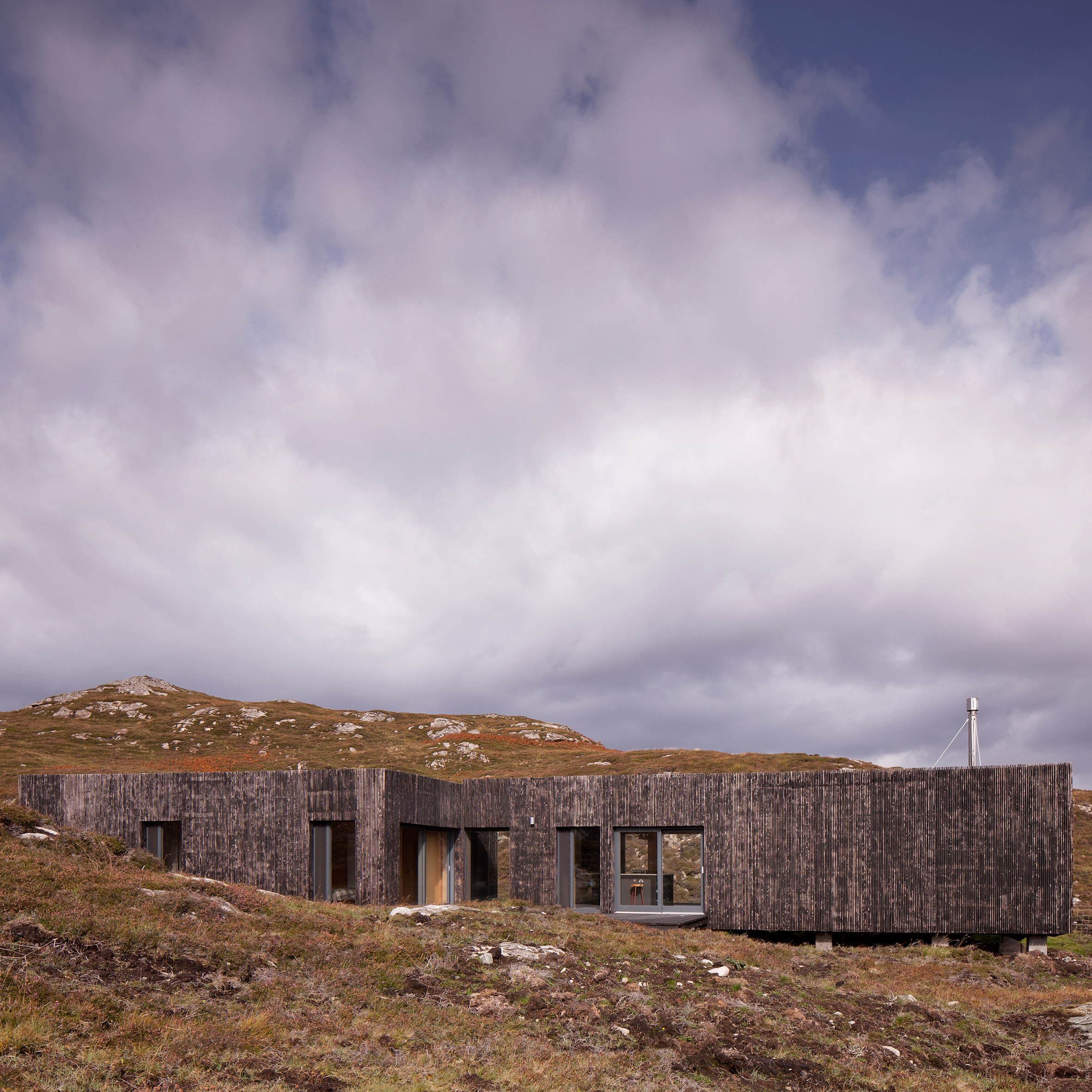
Nedd House, Sutherland, by Mary Arnold-Forster Architects
Named Nedd after the small village in the Scottish Highlands in which it is located, this house has a cross-laminated timber structure swaddled in planks of burnt larch.
Its designer Mary Arnold-Forster Architects divided it into three pods – one for the living spaces, one for the master bedroom and another for the guest bedrooms.
Large windows and glazing are used to link these three volumes and frame views of the rocks, heather and nearby Loch Nedd.
Find out more about Nedd House ›
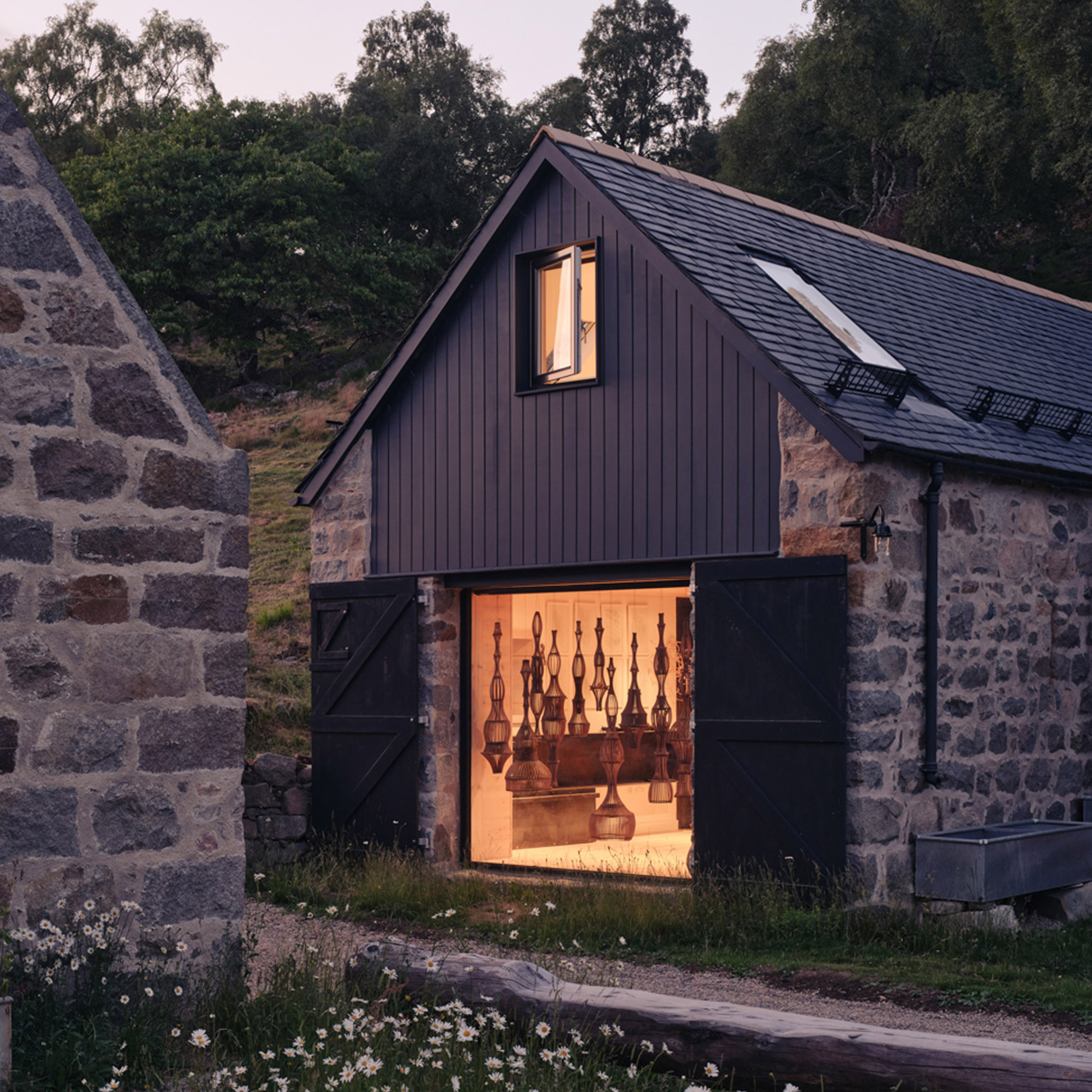
Ardoch, Aberdeenshire, by Moxon Architects
In a decade-long project by Moxon Architects, a trio of 19th-century farm buildings were repurposed to create this home and artist's studio in Aberdeenshire.
"Where there are new interventions, they are modest yet highly crafted, and seek to emulate the craft, form, and rigour of the 170-year-old architectural fabric," said Moxon Architects founder Ben Addy.

Cuddymoss, Ayrshire, by Ann Nisbet Studio
Architecture practice Ann Nisbet Studio designed this timber-framed house to sit within a stone ruin in Ayrshire.
The 171-square-metre house comprises two gabled structures connected by a glass corridor. According to the studio, minor amendments were made to the ruin to retain its aesthetic, cultural and historic qualities.
Find out more about Cuddymoss ›
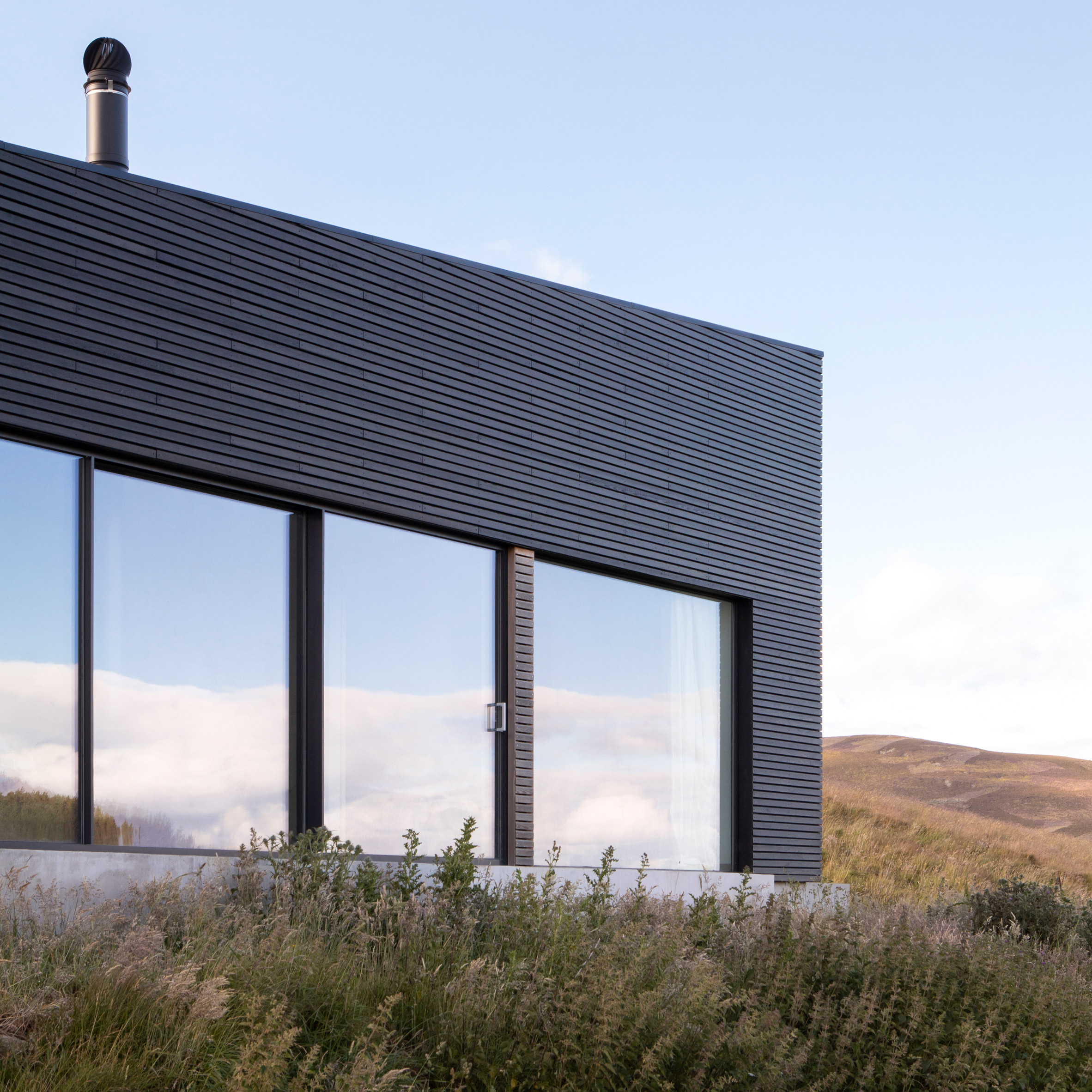
Spyon Cop, Cairngorns National Park, by Brown & Brown
Another project in the book by Brown & Brown is Spyon Cop, a rural retreat in the Cairngorns National Park.
Nestled at the base of a hill, the three-bedroom dwelling is concealed by its green roof on approach from the north, but stands out from the south with bold black cladding.
"The landscape of the local area contains varying undulating slopes, and the massing of the building was conceived as a simple play on these forms," explained Brown.
Find out more about Spyon Cop ›

An Office and Two Houses, Inverness, by Loader Monteith
Scottish architecture studio Loader Monteith designed two private residences and an office on a sloping brownfield site in Inverness, northern Scotland.
The private residences are distinguished by their lower height and butterfly roof, whereas the office space is defined by its steep gabled roof.
To create a "common language" between these structures, Loader Monteith used a consistent material palette of timber and metal.
Find out more about An Office and Two Houses ›
The post Eight "deeply contextual" rural Scottish houses appeared first on Dezeen.




















































