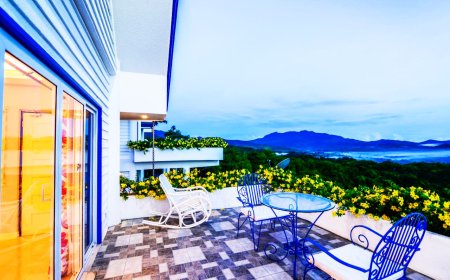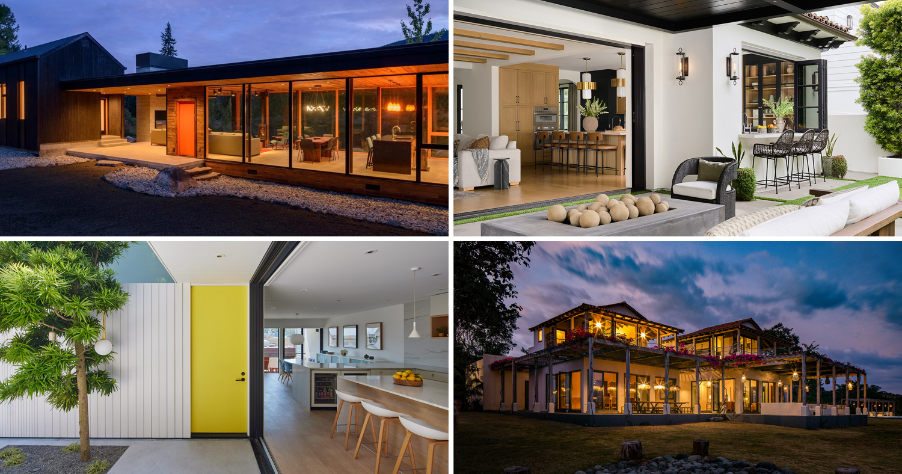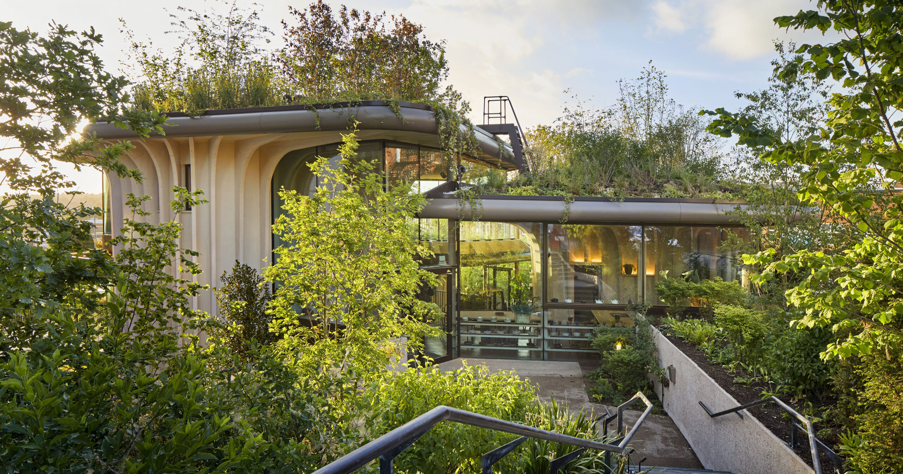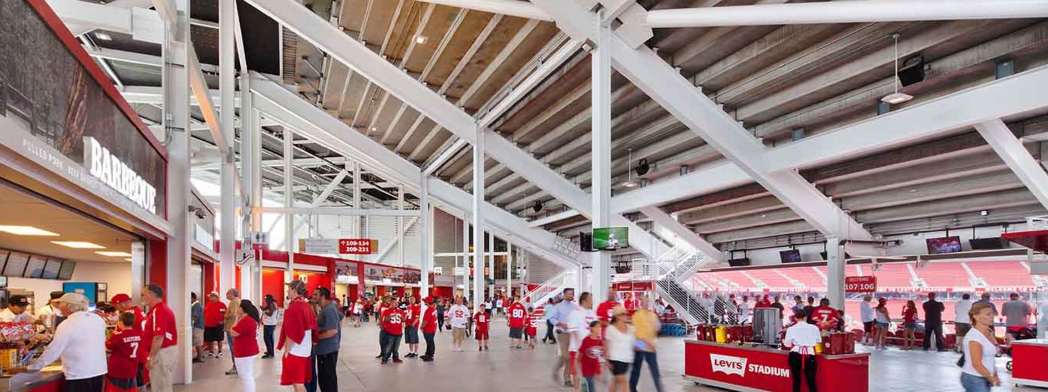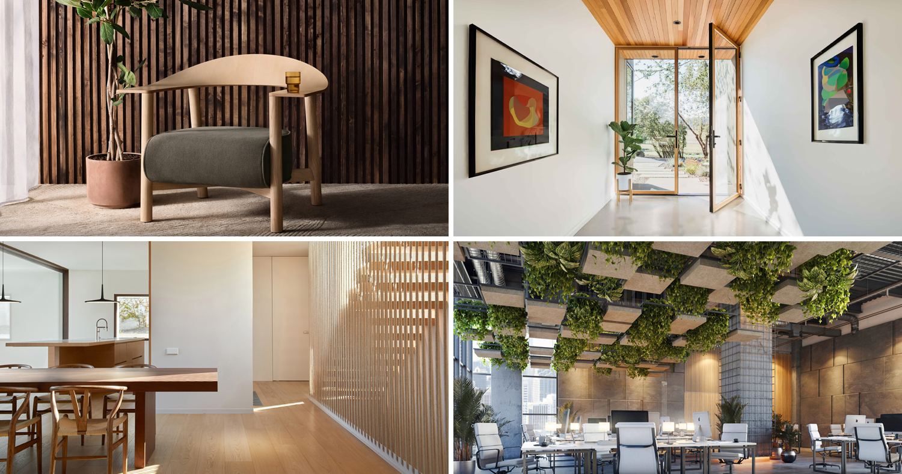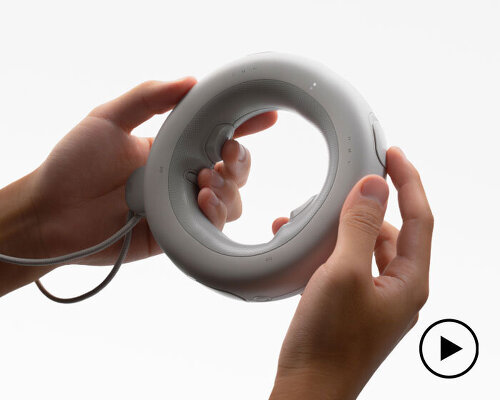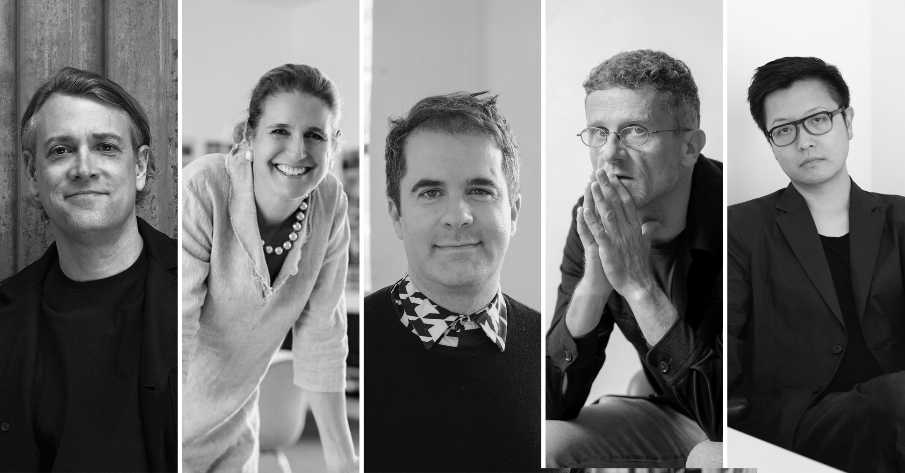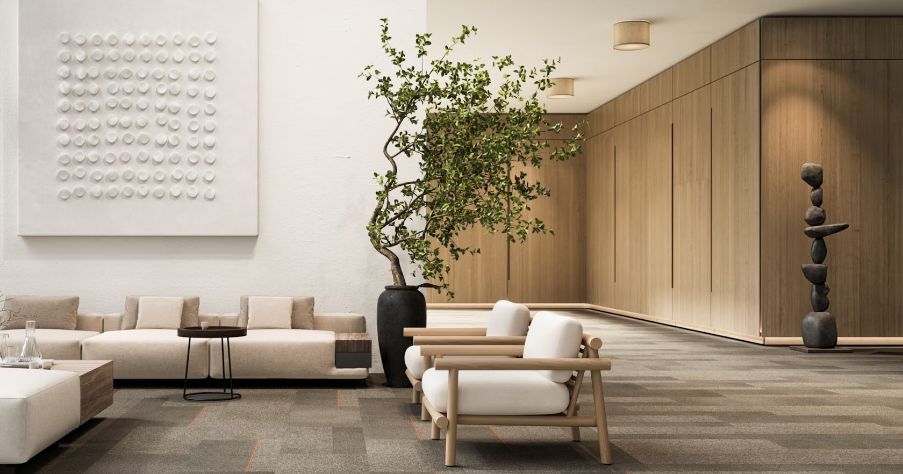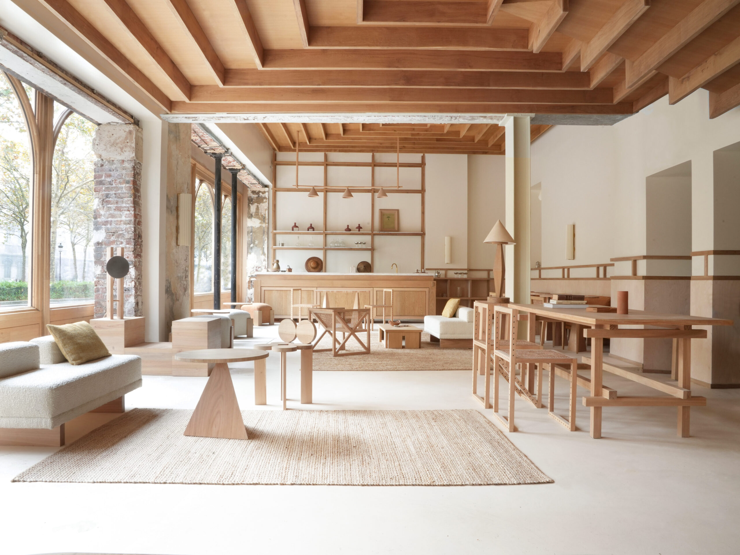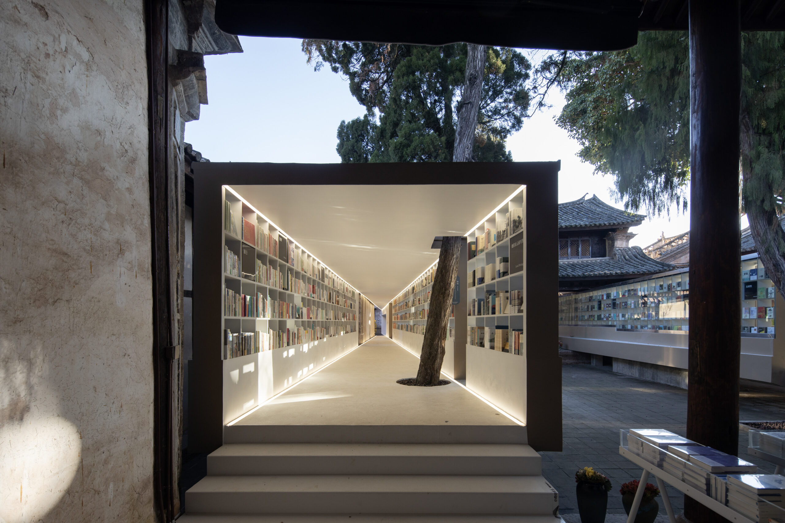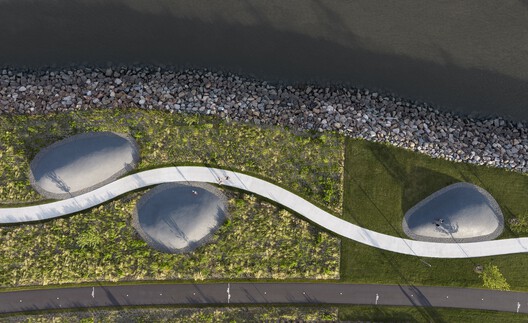Drawing Outside the Lines: 6 Visionary Projects That Haven’t Broken Ground (Yet)
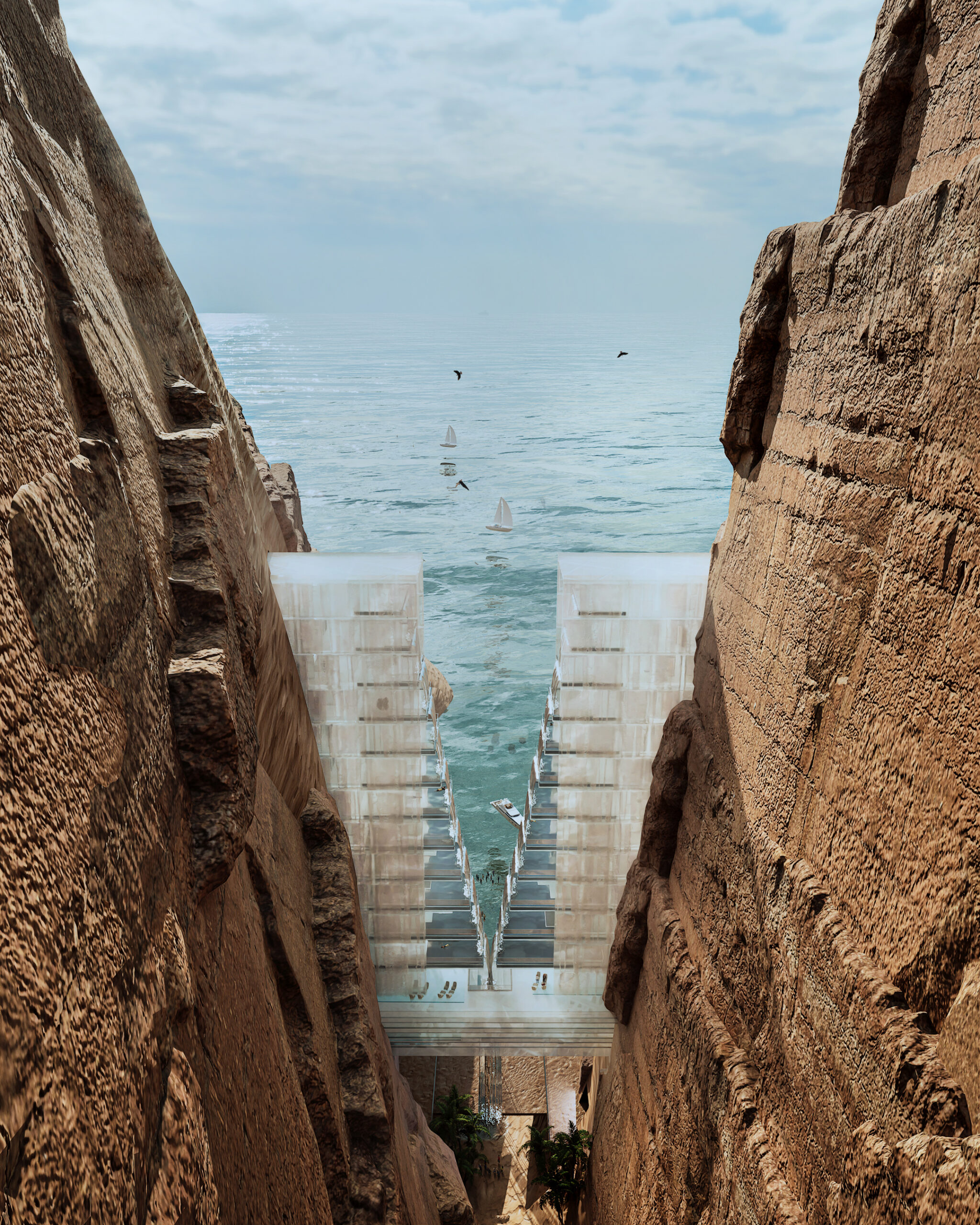
Got a project that’s too contemporary for your client? Submit your conceptual works, images and ideas for global recognition and print publication in the 2025 Vision Awards, launching this spring! Stay updated by clicking here.
From Le Corbusier’s floating cities to Archigram’s walking megastructures, visionary proposals have long shaped the way we think about architecture. Even if these ideas never left the drawing board, they asked questions no one else was asking and, in return, offered strange but exciting answers.
Today’s visionary ideas follow in those footsteps. They try to explore and respond to the problems of our time, like rising seas, shrinking land, and growing cities. They explore vertical living, underground museums, floating hotels, and reimagined infrastructure. Some find new uses for old materials. Others push technology into unfamiliar shapes. But one thing is for sure: every project begins as a concept before it becomes real. And every dramatic shift in this industry starts with a bold idea.
Some of these projects will reach construction, others will stay on paper (or in this case, the digital sketchbook). But all of them will certainly move the conversation forward. With that in mind, let’s take a look at six visionary concepts that haven’t been built yet, but deserve your attention nevertheless.
Ice Cube Hotel
By Kalbod Design Studio, Saudi Arabia
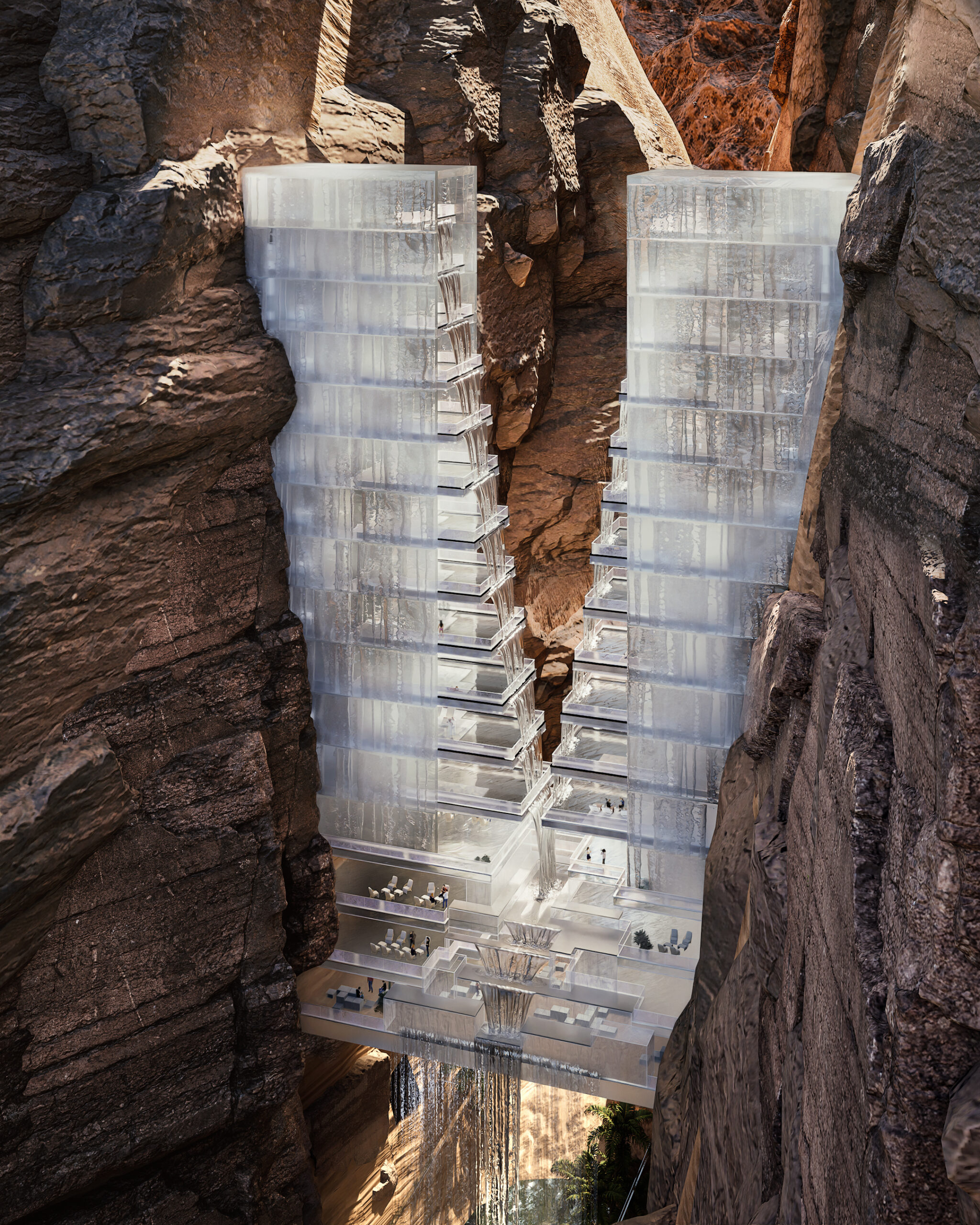
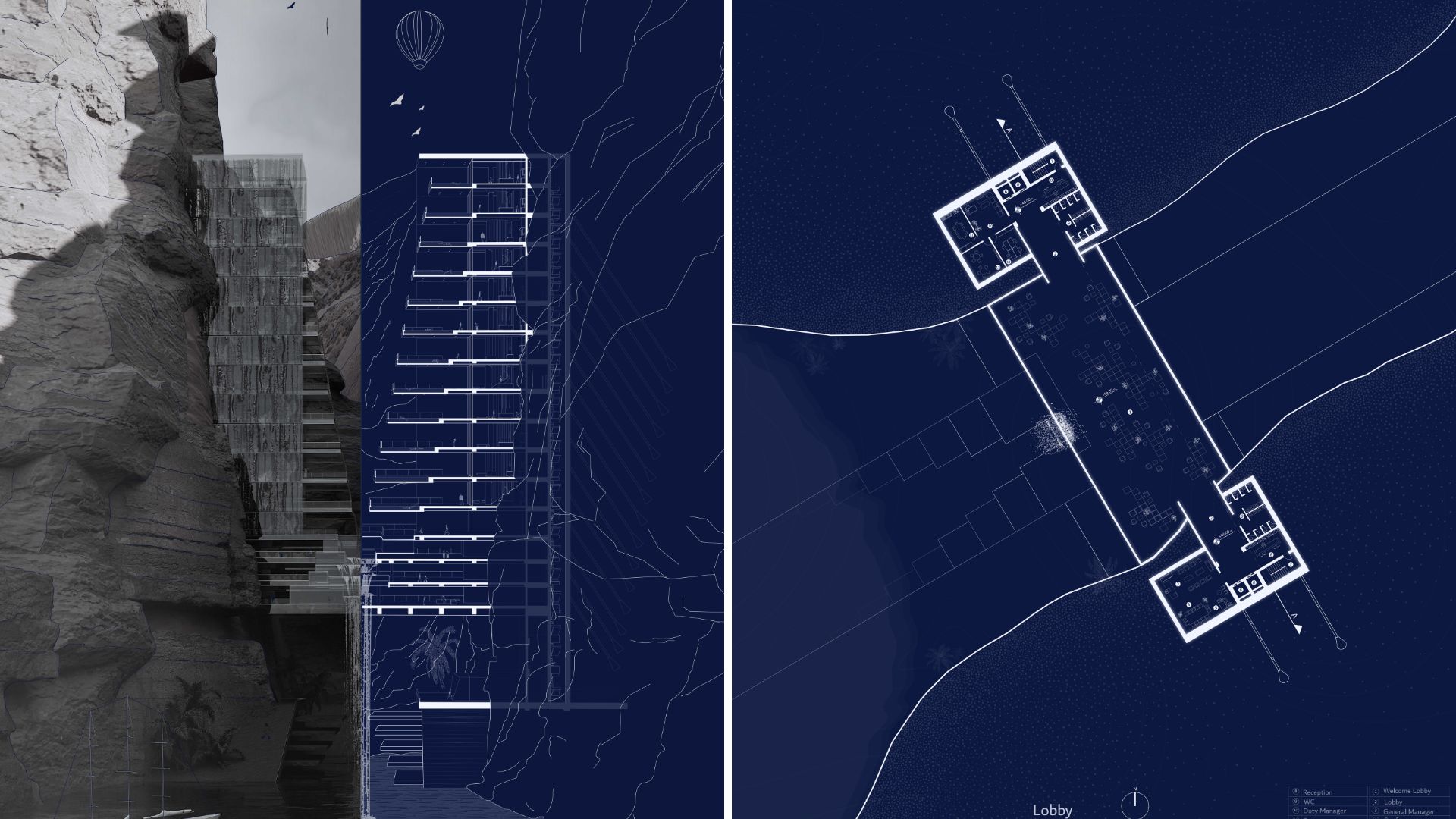 It’s not hard to guess how this daring project got its name. Designed with transparent cement and stacked in sharp-edged volumes, the Ice Cube Hotel looks like a cluster of frozen blocks suspended in air. The structure hovers 150 feet (46 meters) above the Gulf of Aqaba, stretched between two massive cliffs in Saudi Arabia’s Wadi Tayyib Al Ism.
It’s not hard to guess how this daring project got its name. Designed with transparent cement and stacked in sharp-edged volumes, the Ice Cube Hotel looks like a cluster of frozen blocks suspended in air. The structure hovers 150 feet (46 meters) above the Gulf of Aqaba, stretched between two massive cliffs in Saudi Arabia’s Wadi Tayyib Al Ism.
Each unit is positioned to face the dramatic landscape, while the staggered levels create space and privacy. A sheet of water slips across the terraces, flowing downward into a final waterfall that pours back into the sea. Rather than trying to hide from its extreme setting, this hotel embraces it, turning isolation, altitude and exposure into part of the experience.
Tension Instrument
By Studio Lihan, Prague, Czechia
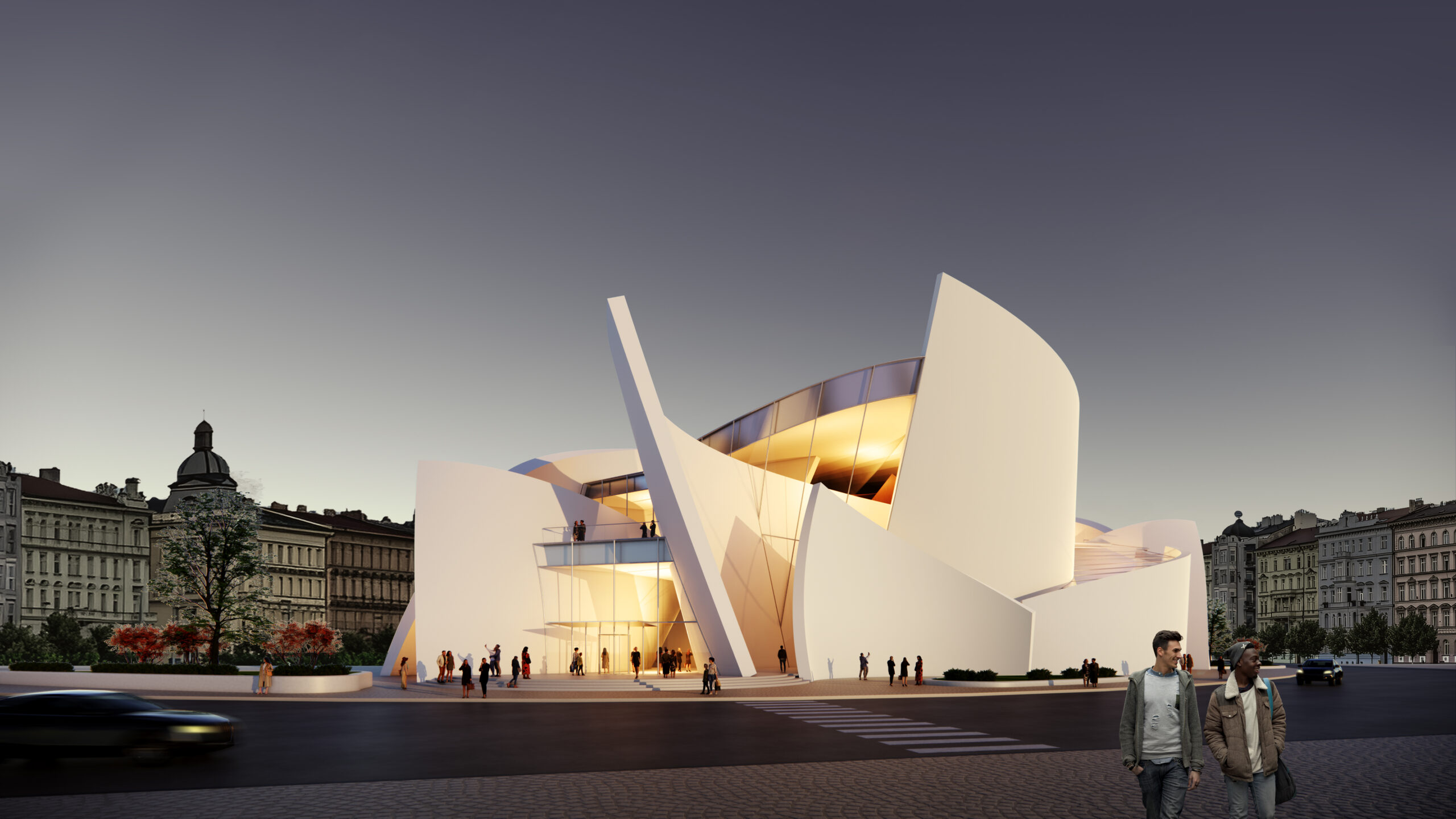
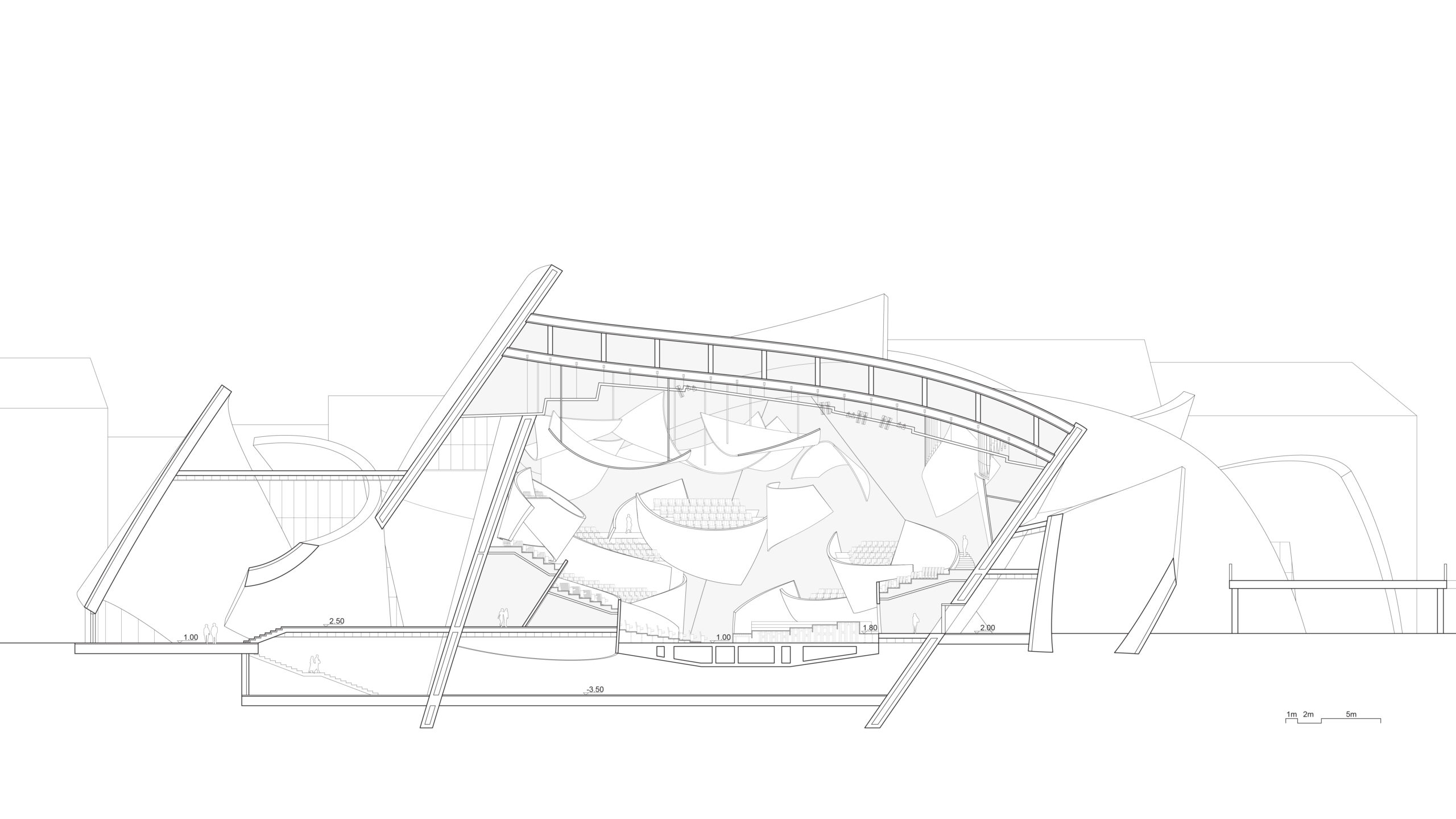
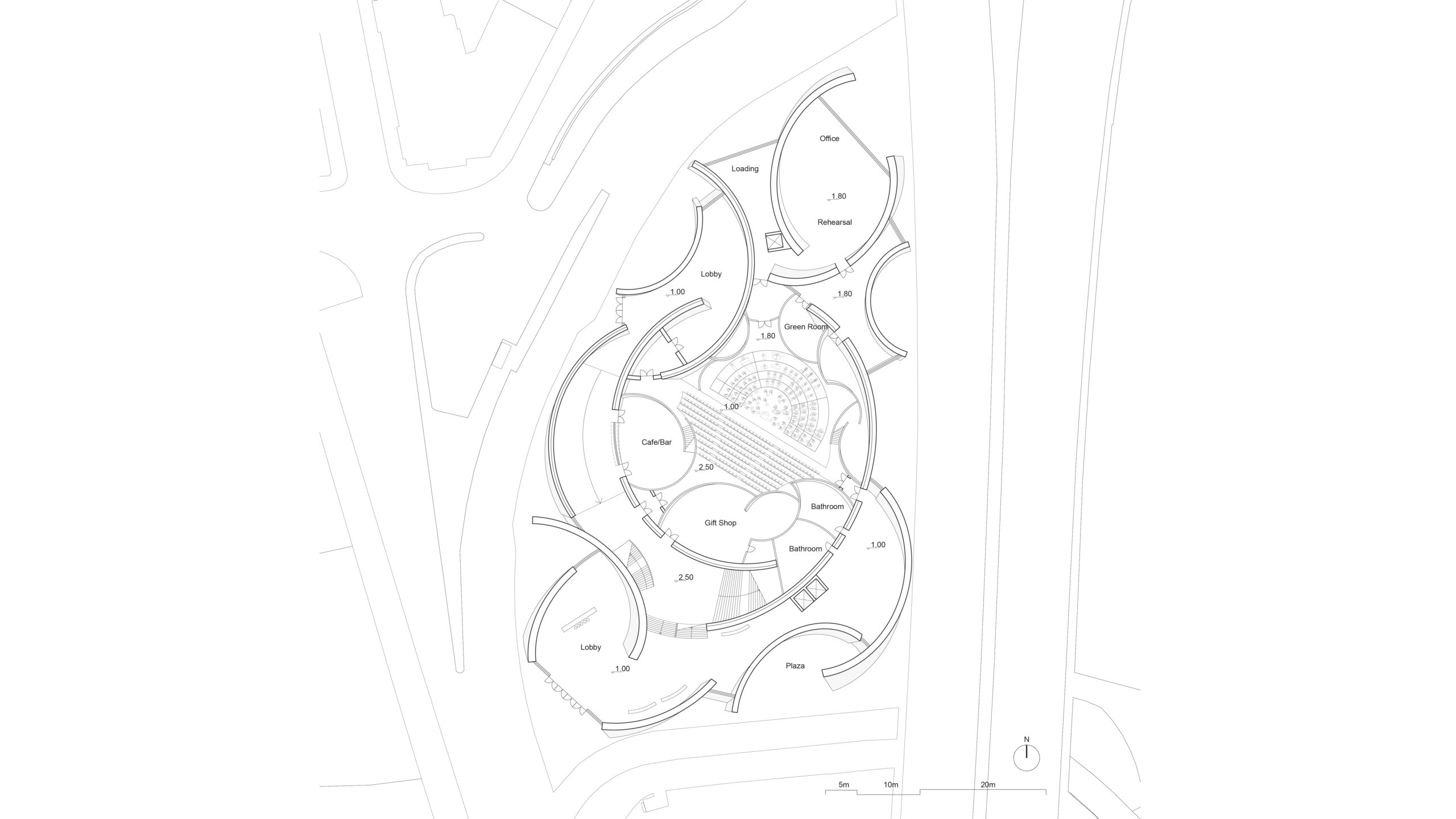 What happens when you translate sound into space? This concert hall explores that question by drawing inspiration from tension — a shared force in both music and architecture. The design begins with a single gesture: a piece of wood bent by a taut string. From that idea, walls, balconies and acoustic panels unfold like parts of a musical composition, each shaped by the same invisible pull.
What happens when you translate sound into space? This concert hall explores that question by drawing inspiration from tension — a shared force in both music and architecture. The design begins with a single gesture: a piece of wood bent by a taut string. From that idea, walls, balconies and acoustic panels unfold like parts of a musical composition, each shaped by the same invisible pull.
The building rises at the meeting point of Prague’s historic core and modern expansion, where its sculptural form plays off the contrast between eras. Rather than mimic the past or compete with it, the hall introduces a new rhythm to the city — one that’s rooted in movement, vibration and the quiet precision behind every performance.
MUSEUM OF UNCERTAINTY
By X.C STUDIO, Los Angeles, California
Popular Choice Winner, Unbuilt Cultural, 12th Annual A+Awards
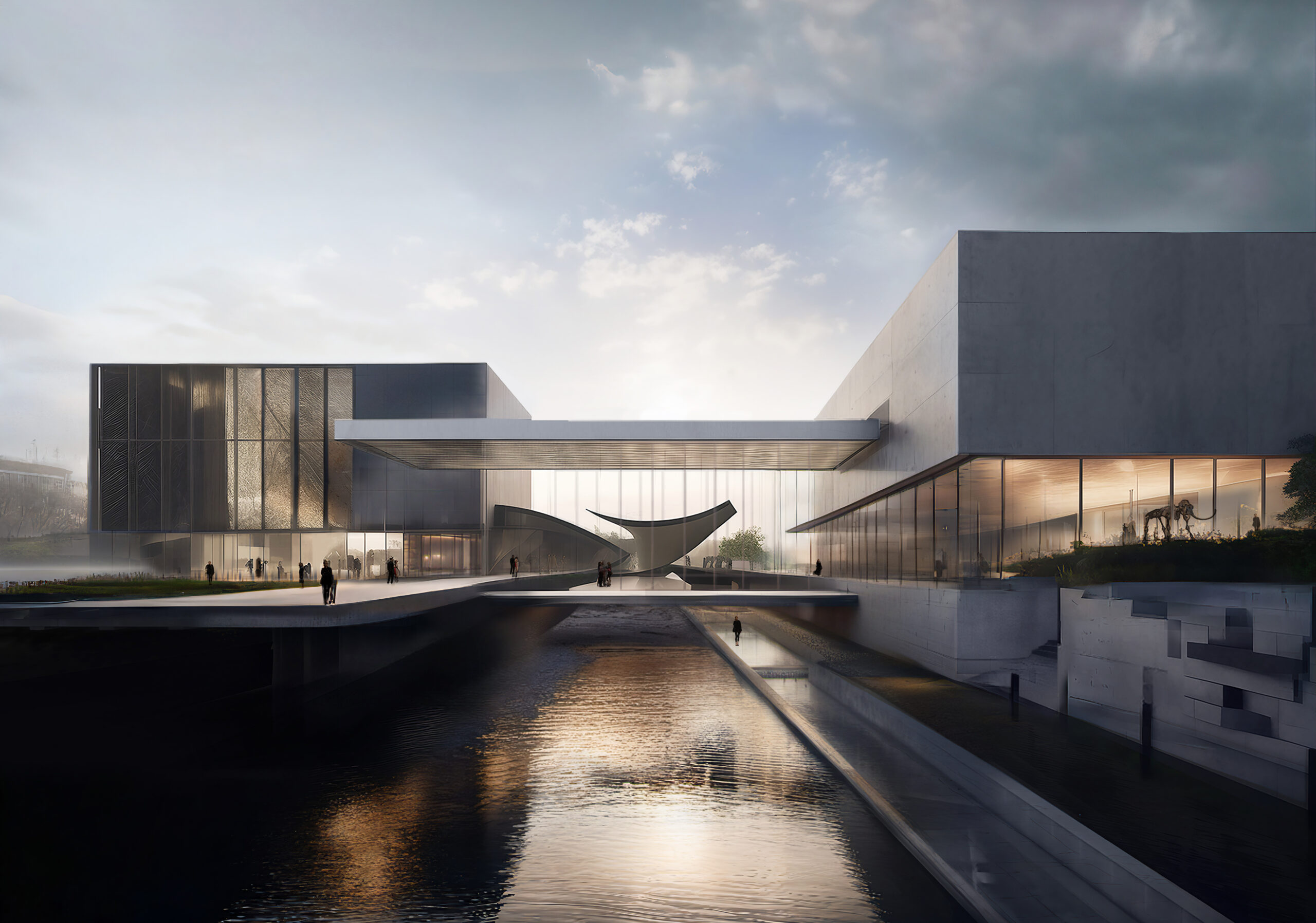
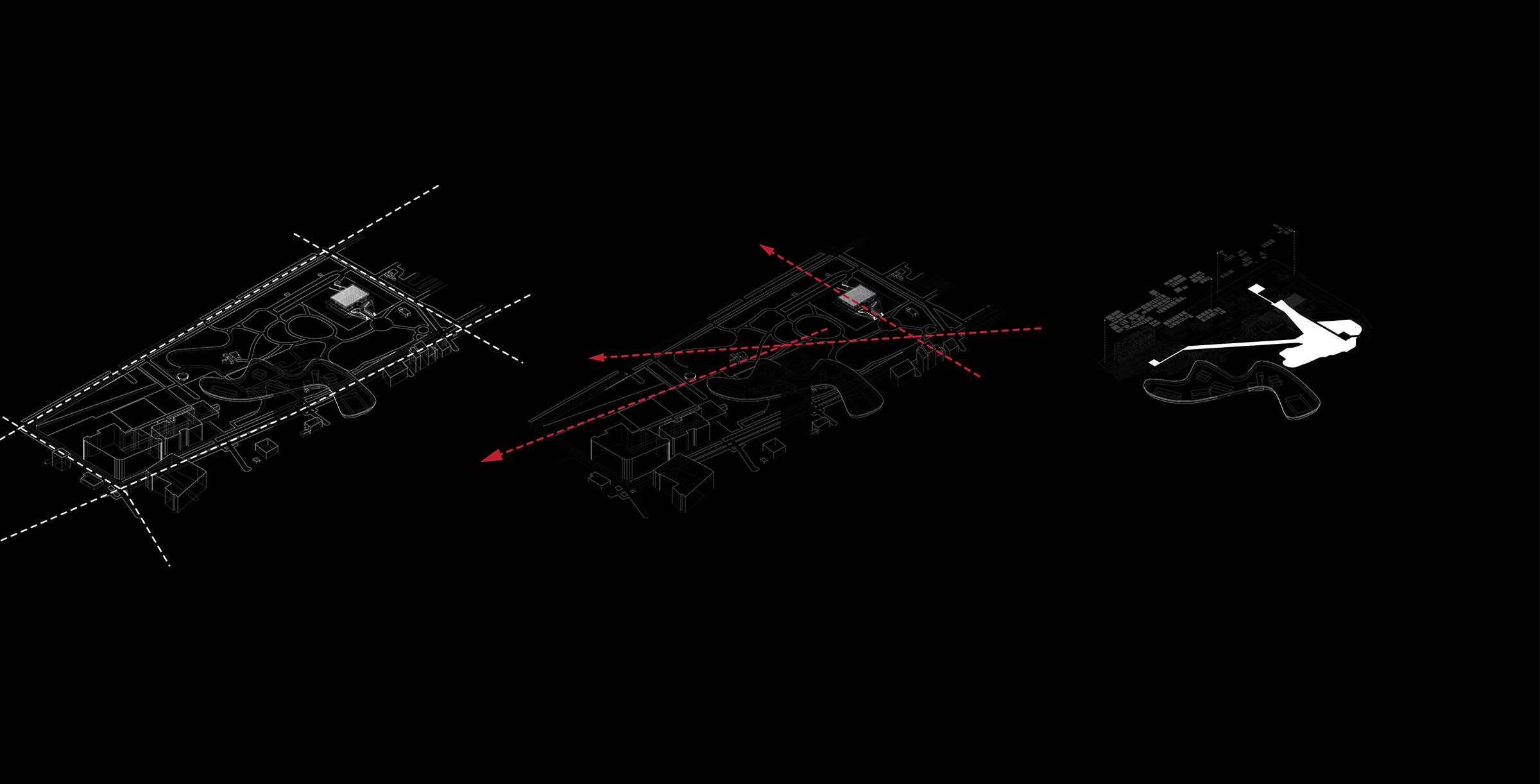 Set in the historic La Brea Tar Pits, the Museum of Uncertainty turns the idea of excavation into a visitor journey. The project explores what it means to search, discover and preserve, using the mystery of the tar pits as a starting point. Visitors begin at street level and move downward, as if sinking below the surface, before reaching the main gathering space.
Set in the historic La Brea Tar Pits, the Museum of Uncertainty turns the idea of excavation into a visitor journey. The project explores what it means to search, discover and preserve, using the mystery of the tar pits as a starting point. Visitors begin at street level and move downward, as if sinking below the surface, before reaching the main gathering space.
Three buildings form the museum: one for exhibitions, one for research and one for lectures and events. Along the way, visitors walk through fossil displays, watch real-time excavations and get a closer look at lab work. The museum doesn’t try to give all the answers, instead, it invites people to think about what’s still hidden and what we’re yet to uncover.
Nanjing Stone City Site Museum Entrance Design Competition
By PILLS, Nanjing, China
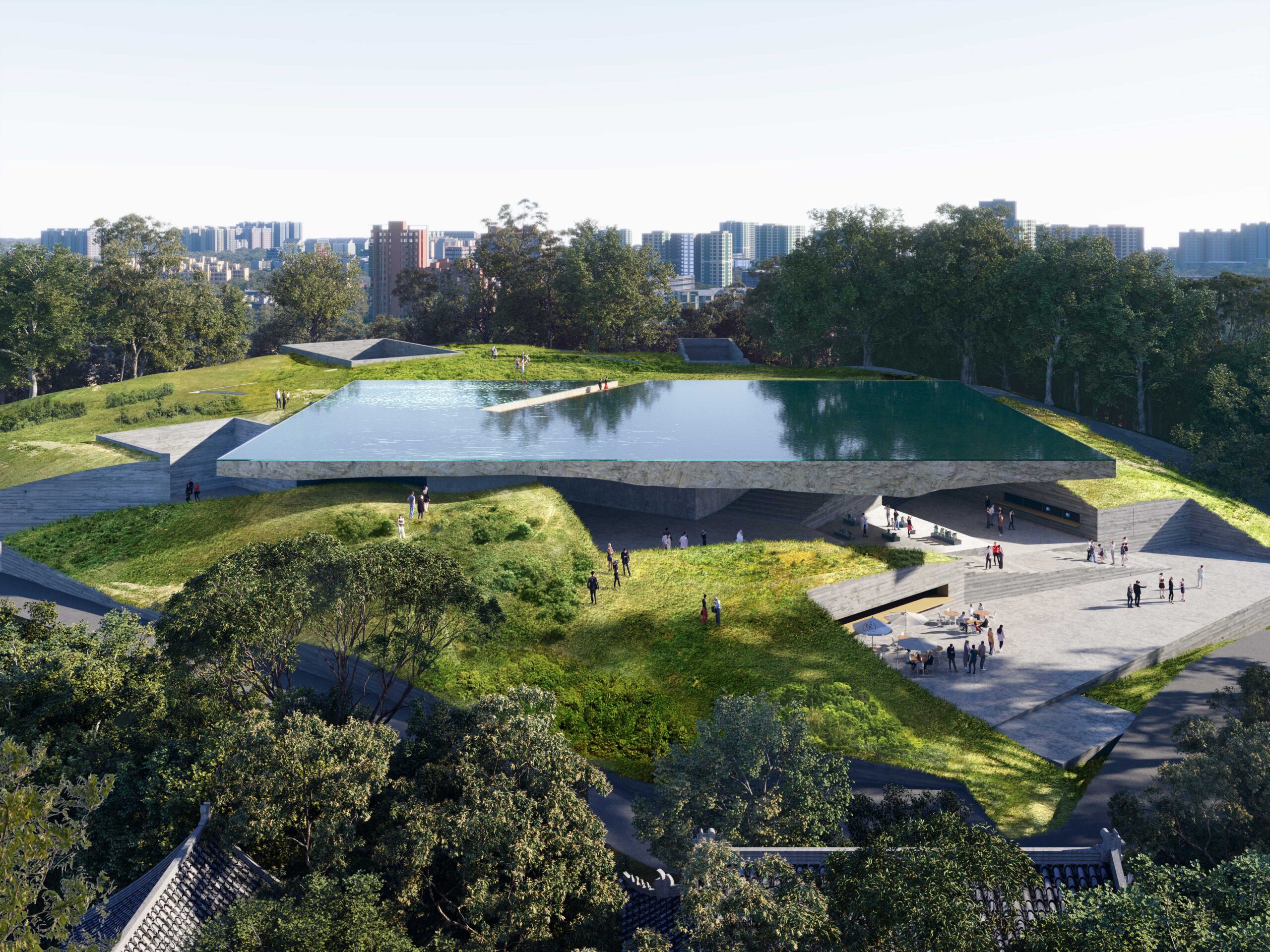
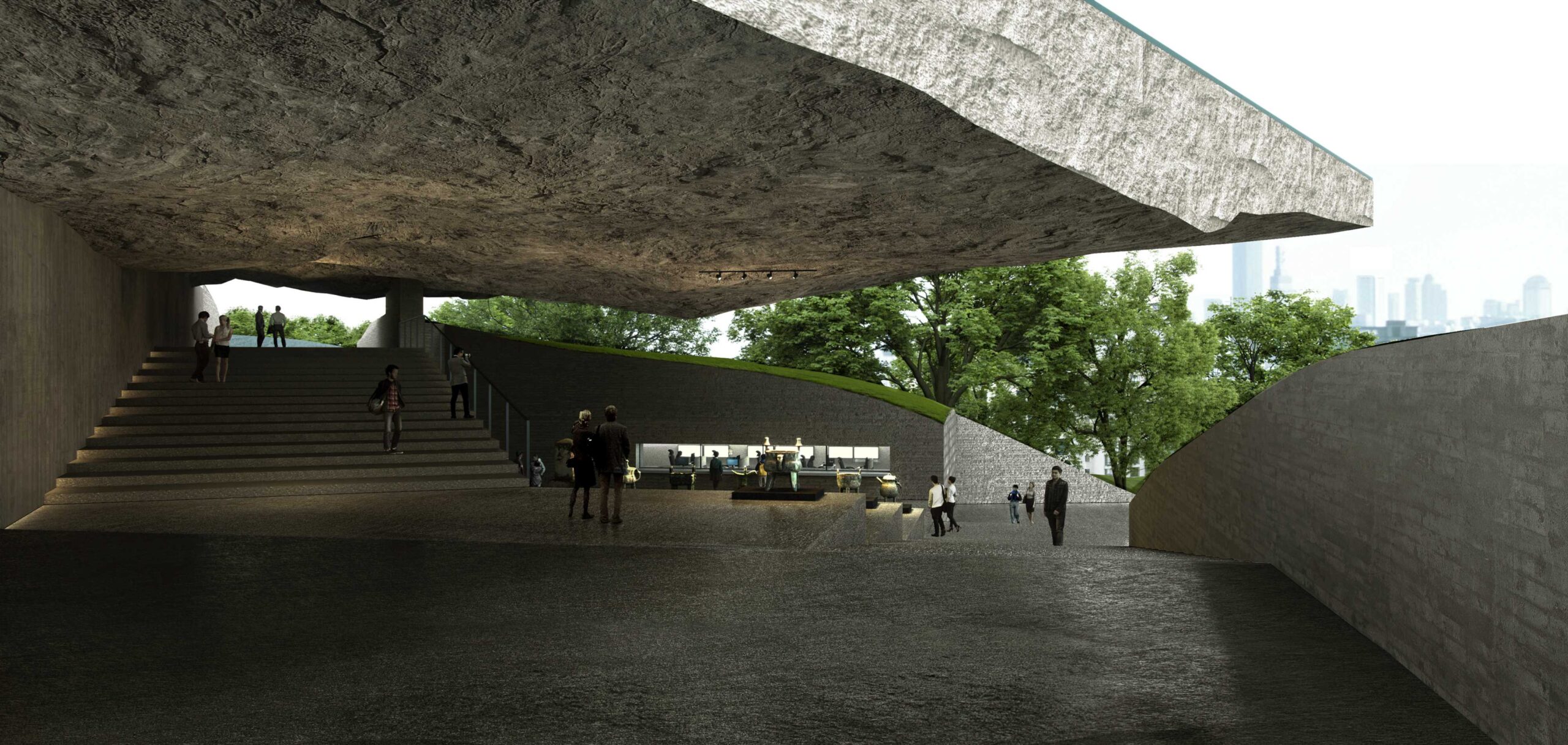 This proposal transforms an abandoned reservoir into a public park shaped by excavation and reuse. The design cuts through the terrain to expose the underground structure, revealing concrete shells once hidden beneath the hill. Terraces step down toward the reservoir, forming a dramatic sequence of outdoor rooms and sloped green spaces.
This proposal transforms an abandoned reservoir into a public park shaped by excavation and reuse. The design cuts through the terrain to expose the underground structure, revealing concrete shells once hidden beneath the hill. Terraces step down toward the reservoir, forming a dramatic sequence of outdoor rooms and sloped green spaces.
Above it all, a rooftop pool stretches across the structure like a sheet of still water. It reflects the sky, softens the mass below and turns the roof into a moment of calm contrast. Visitors move through a series of connected spaces like cafés, exhibits, open-air corridors, each revealing a different layer of the site’s past. With sharp geometry and a bold vertical cut, the design turns buried infrastructure into something monumental and alive.
Jamsu Bridge Pedestrianization – The Longest Gallery
By Arch Mist, Seoul, South Korea
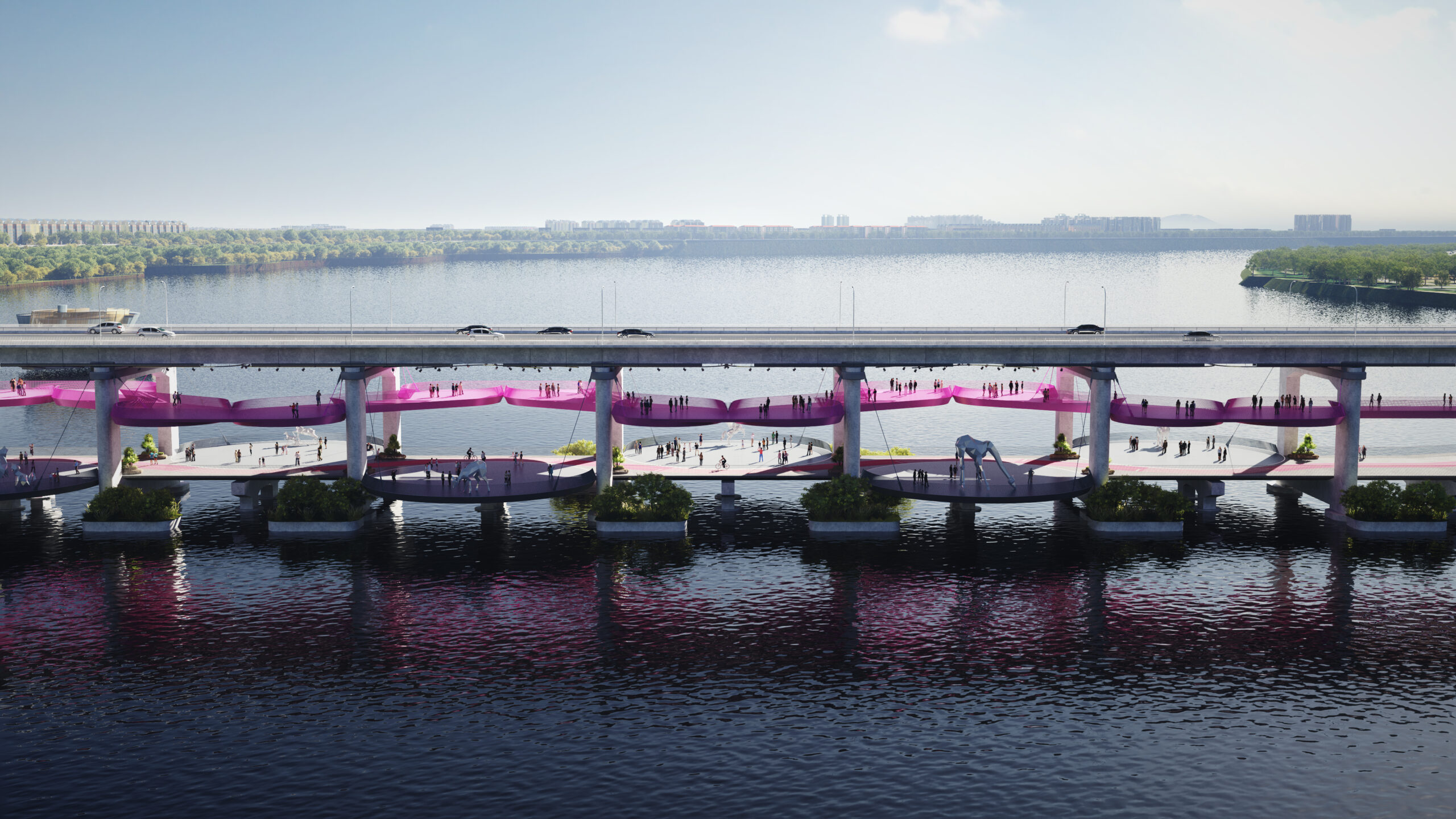
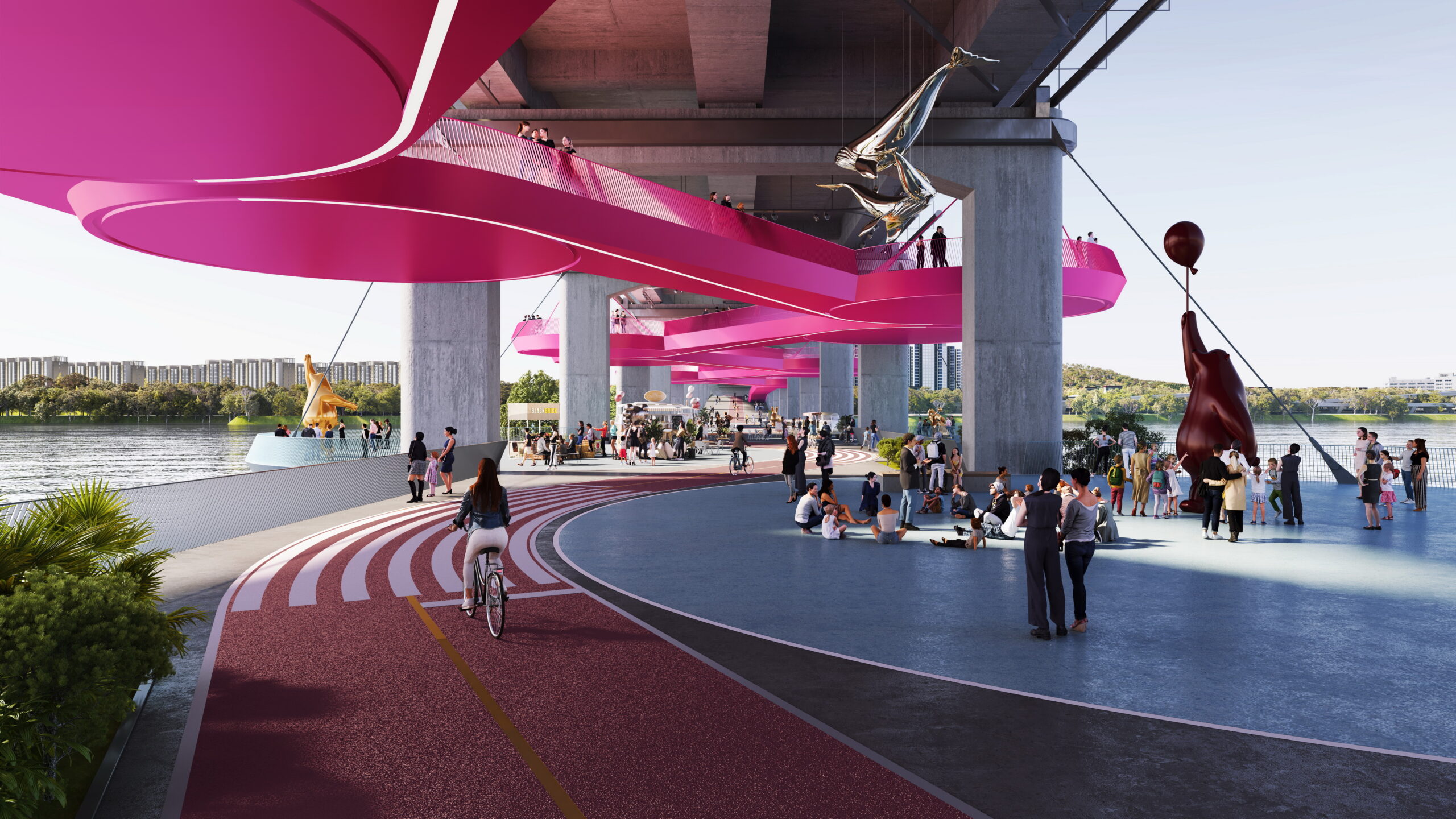 This proposal turns Seoul’s Jamsu Bridge into a 2,610-foot-long (795-meter) cultural walkway suspended over the Han River. Once designed for vehicles and floods, the submersible bridge is now imagined as a destination for people, art and public life. A ribbon-like pink path weaves between concrete pillars, carving out places to walk, rest and gather.
This proposal turns Seoul’s Jamsu Bridge into a 2,610-foot-long (795-meter) cultural walkway suspended over the Han River. Once designed for vehicles and floods, the submersible bridge is now imagined as a destination for people, art and public life. A ribbon-like pink path weaves between concrete pillars, carving out places to walk, rest and gather.
Above and below, the bridge is reprogrammed with spaces for exhibitions, events and river views. Sculptures hang between levels. Cyclists and pedestrians move through winding lanes, while platforms open to the sky and water. Rather than functioning only as a crossing, the bridge becomes a linear gallery and a civic stage, stretching across the river with color, movement and a new kind of presence.
Casa Katana
By konstantinos stathopoulos | KRAK. architects, Crete, Greece
Jury Winner, Unbuilt Private House (L >3000 sq ft), 12th Annual A+Awards
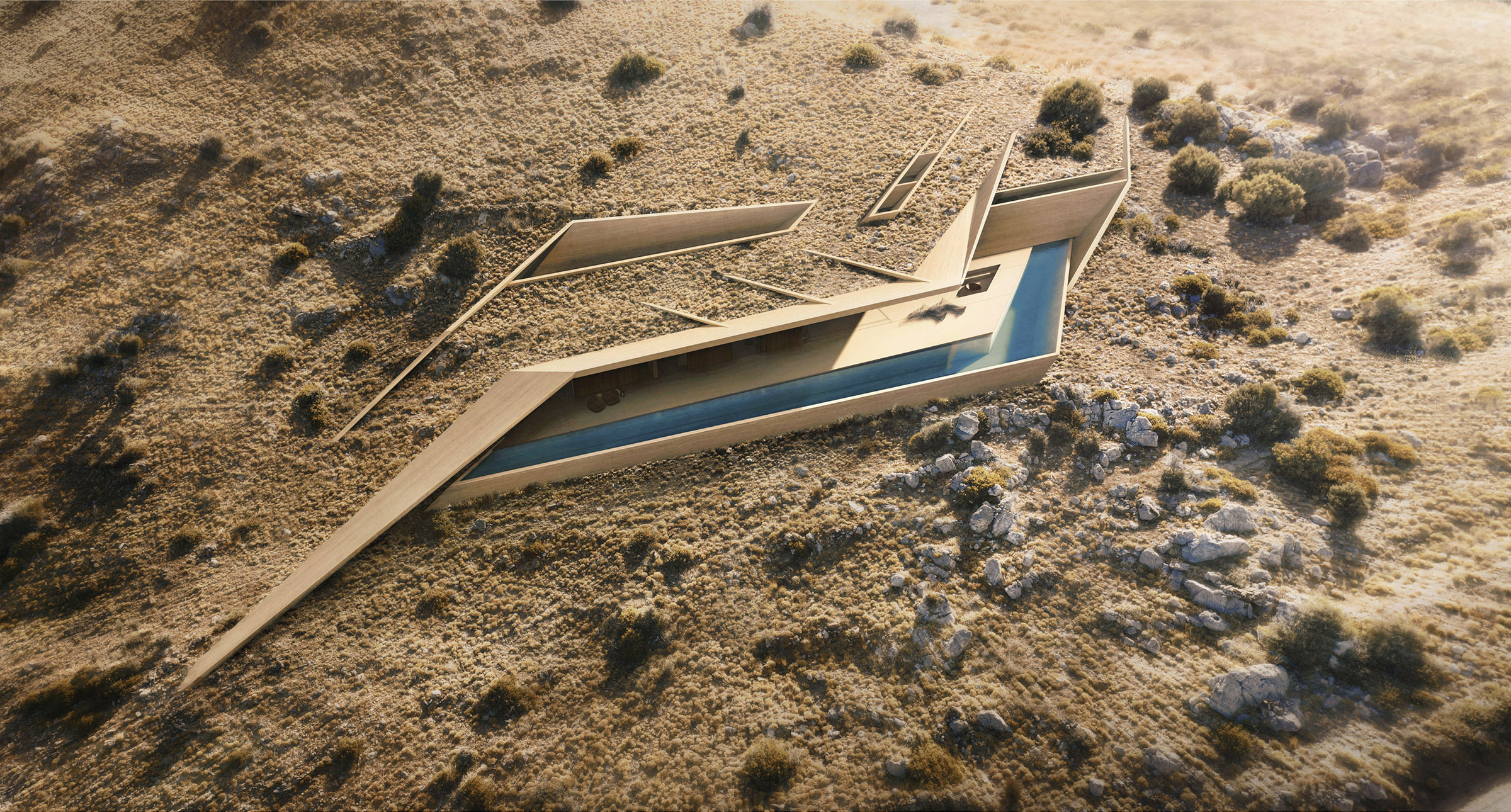
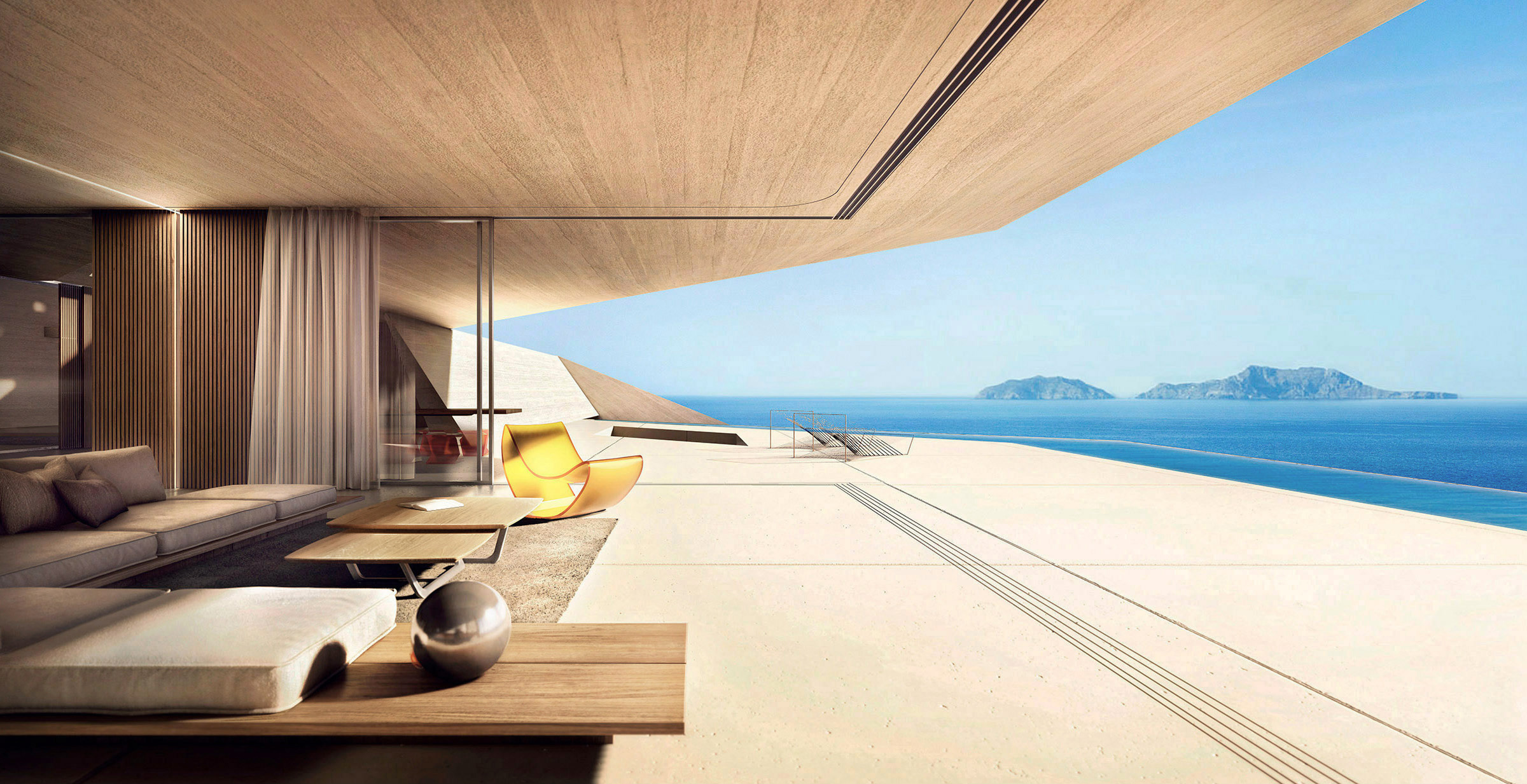
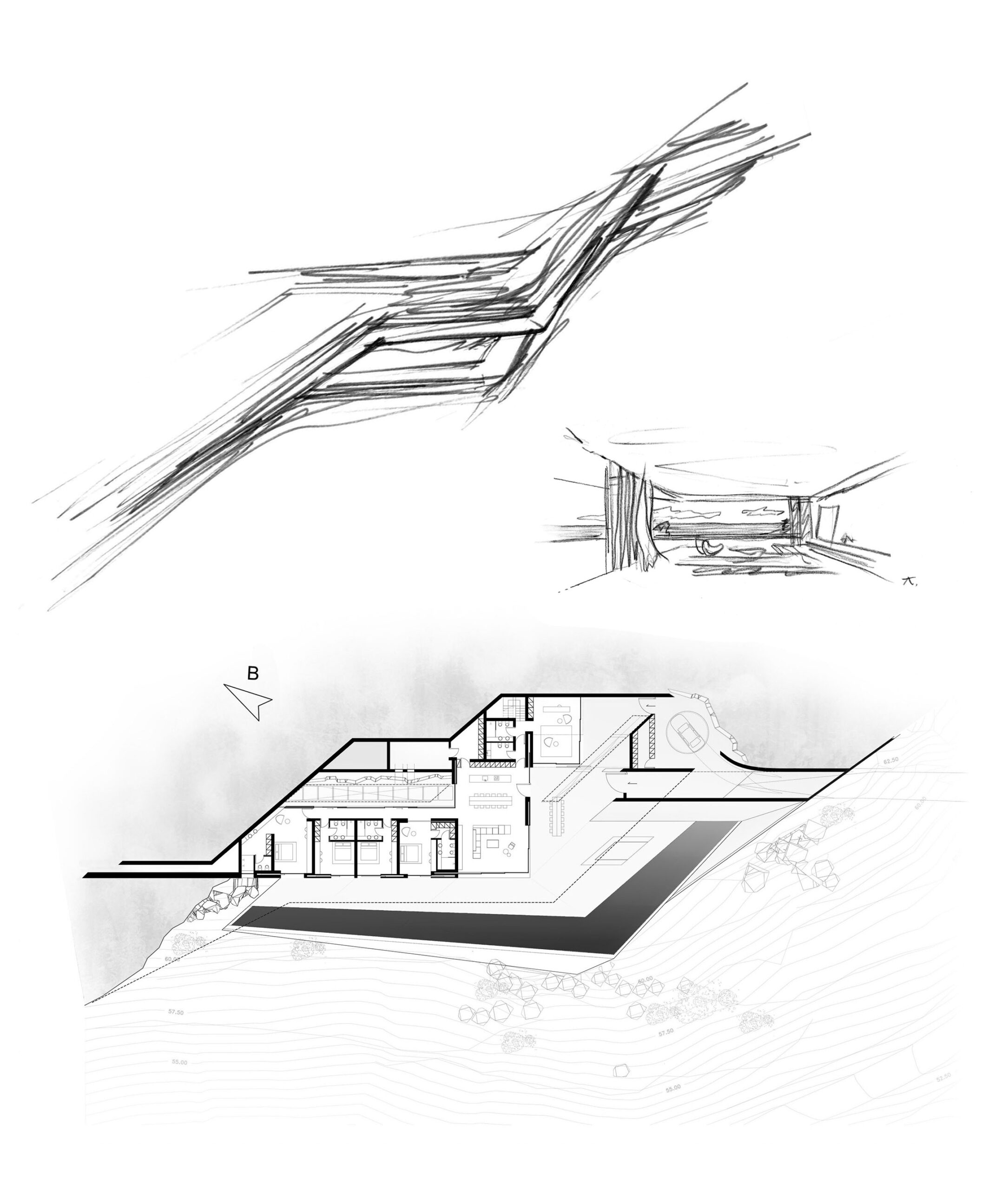 Named after the sweeping motion of a katana sword, this design began with a single curved line drawn across the landscape—sharp, deliberate and responsive to the site. The gesture defines the home’s structure, carving a continuous path through living spaces, courtyards and semi-outdoor rooms. The building appears both buried and exposed, placed just above the rocks for privacy, views and natural cooling. Its surface, a custom concrete mix with local aggregates, mirrors the color and texture of the surrounding terrain. Inside, rooms unfold slowly along the slab, with light and shadow guiding the way.
Named after the sweeping motion of a katana sword, this design began with a single curved line drawn across the landscape—sharp, deliberate and responsive to the site. The gesture defines the home’s structure, carving a continuous path through living spaces, courtyards and semi-outdoor rooms. The building appears both buried and exposed, placed just above the rocks for privacy, views and natural cooling. Its surface, a custom concrete mix with local aggregates, mirrors the color and texture of the surrounding terrain. Inside, rooms unfold slowly along the slab, with light and shadow guiding the way.
Got a project that’s too contemporary for your client? Submit your conceptual works, images and ideas for global recognition and print publication in the 2025 Vision Awards, launching this spring! Stay updated by clicking here.
The post Drawing Outside the Lines: 6 Visionary Projects That Haven’t Broken Ground (Yet) appeared first on Journal.
