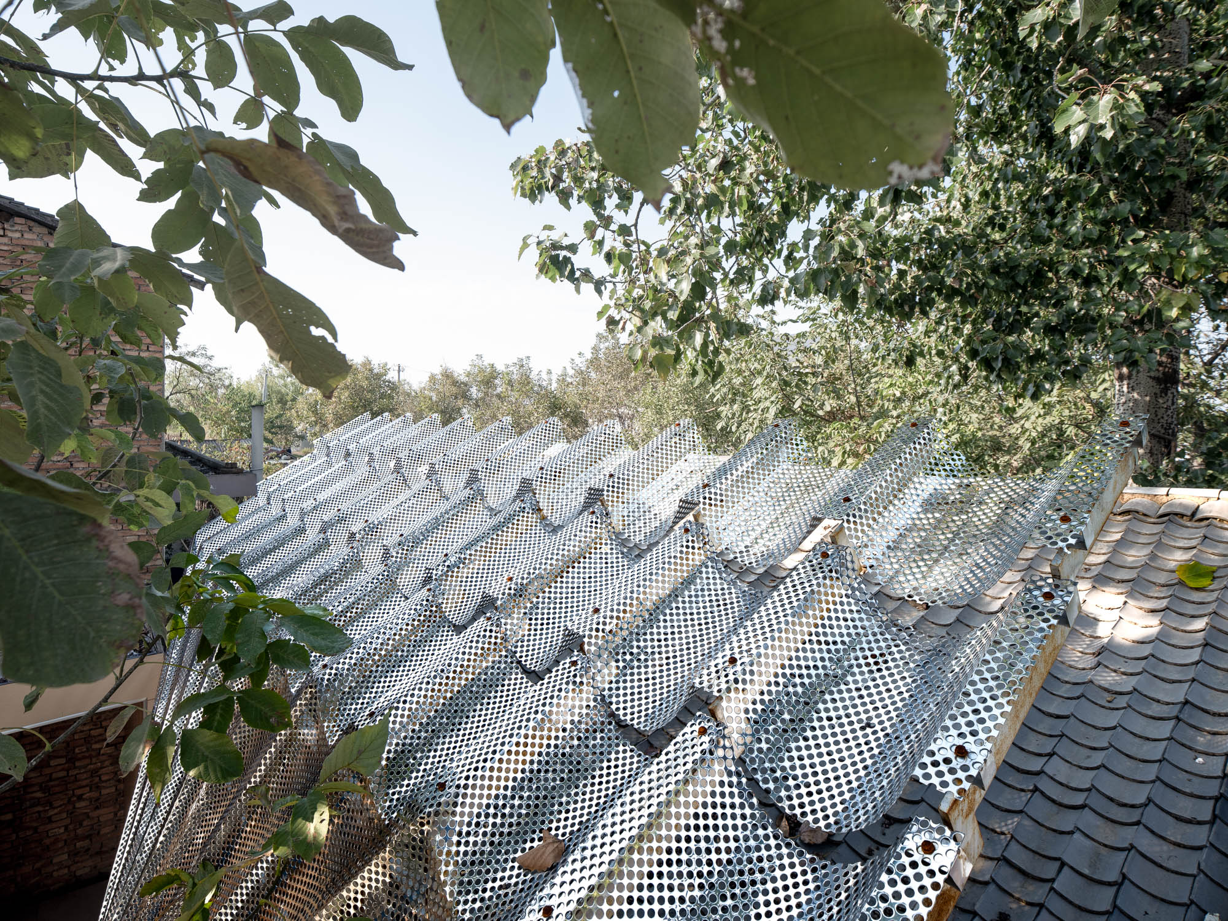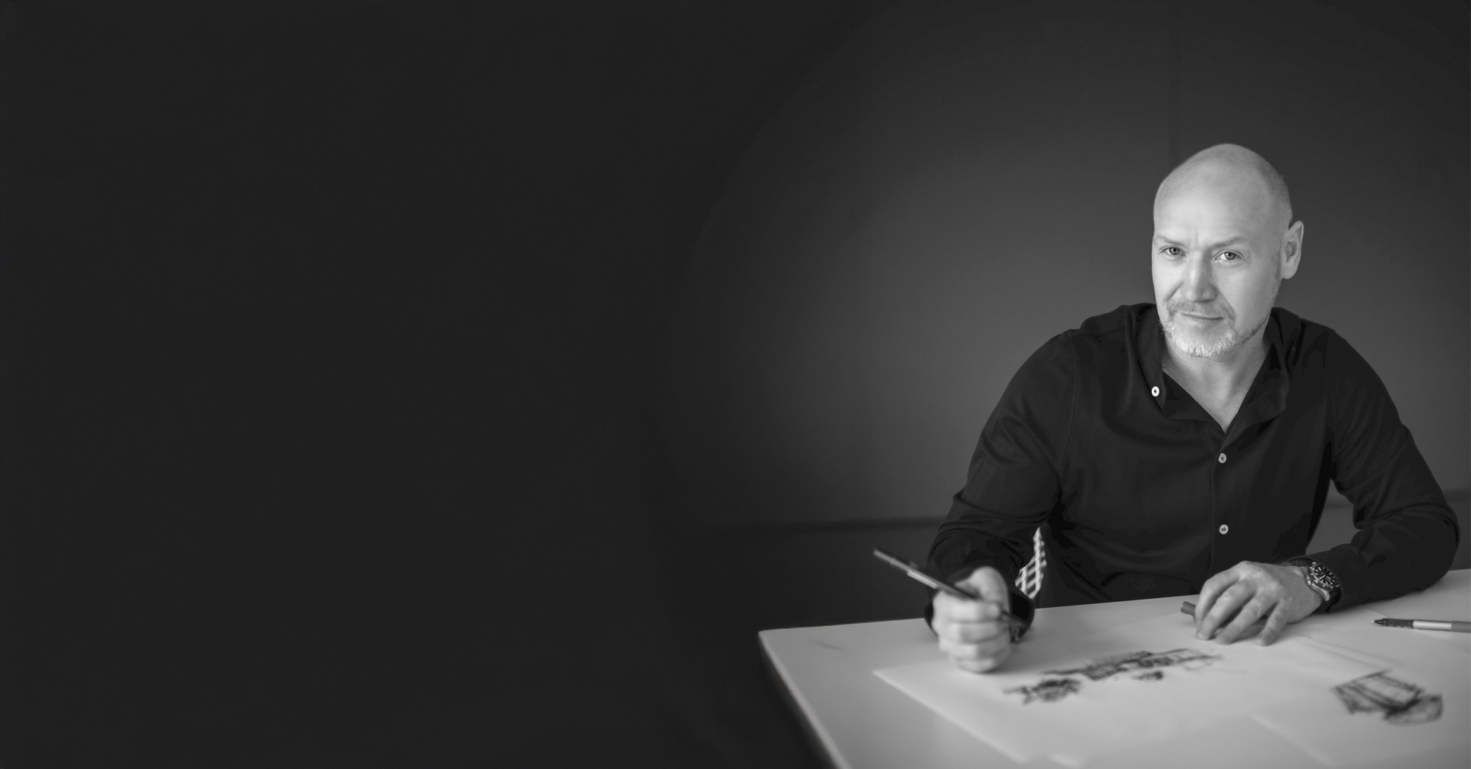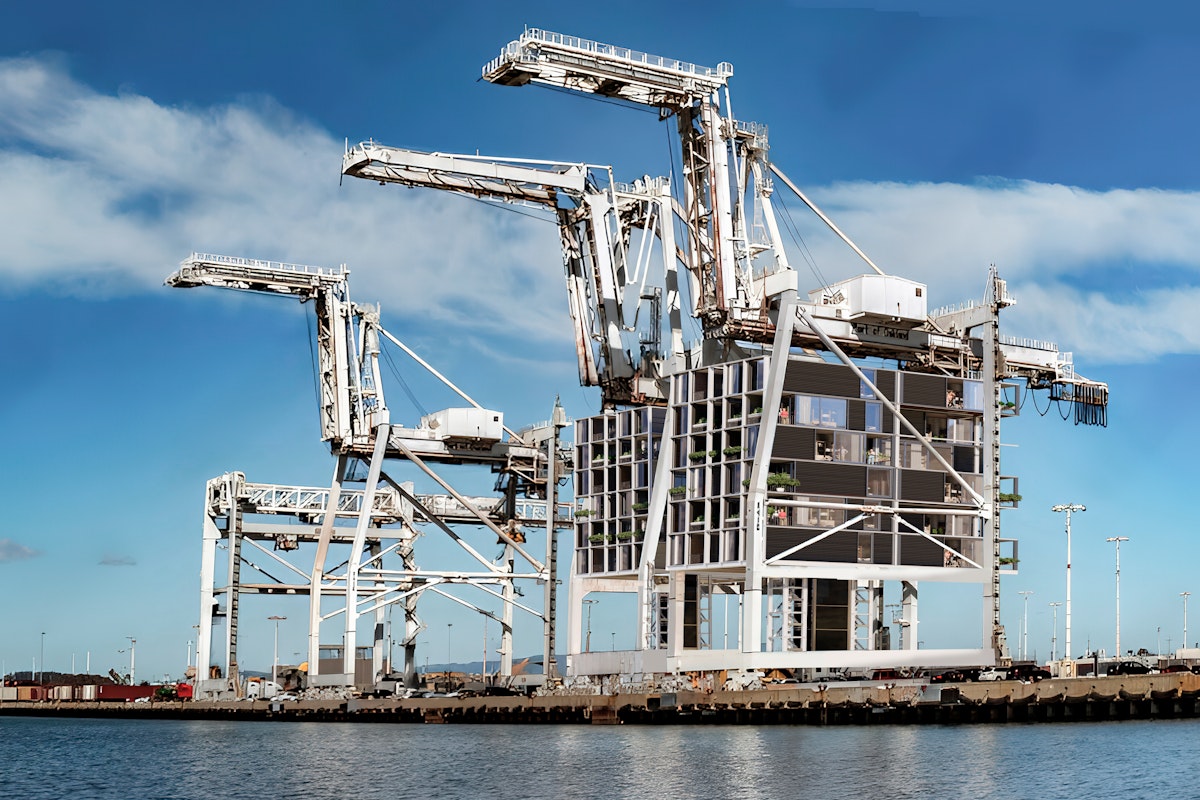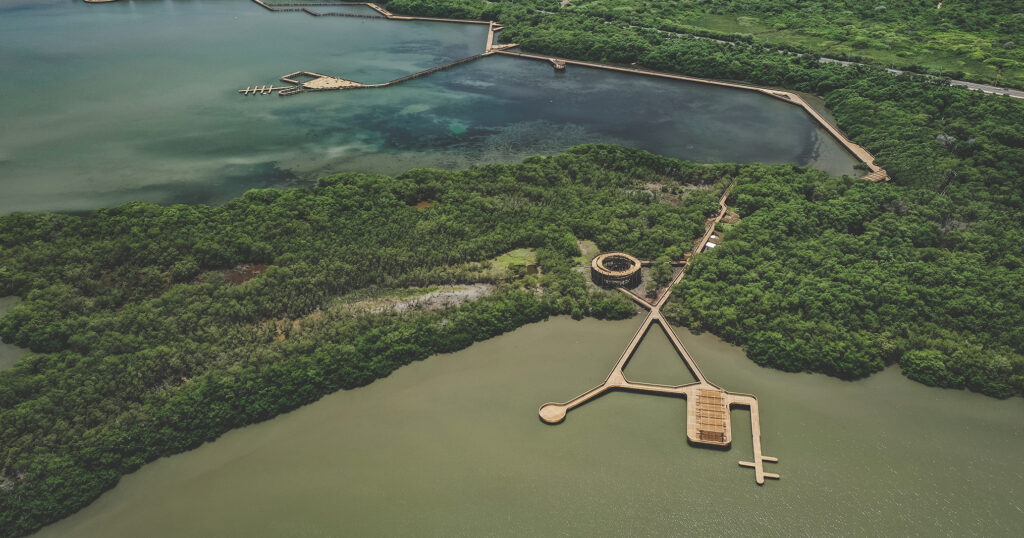By Architects, For Architects: Skylab Turns Its Studio Into a Playground for Design

Call for entries: The 14th Architizer A+Awards celebrates architecture's new era of craft. For early bird pricing, submit by October 31st.
According to Gettysburg College research, the average person will spend 90,000 hours at work before they retire. Meanwhile, countries across the world are reporting loneliness epidemics driven by myriad factors — remote employment, social media over in-real-life experiences, more singletons-by-choice, fewer kids, the list could go on.
So it’s no surprise that we’ve seen the design of our workplaces evolve dramatically over recent decades. From feng shui to biophilia, break rooms with table football to slides connecting floors, many interior specialists, architects and directors have successfully rethought where we work by making spaces people want to spend time together. In doing so, some have divided opinion, facing accusations of trying to keep staff in the building longer, for example, through on-site entertainment. But more authentic approaches to softening the workplace are available, leading to a holistic impact.
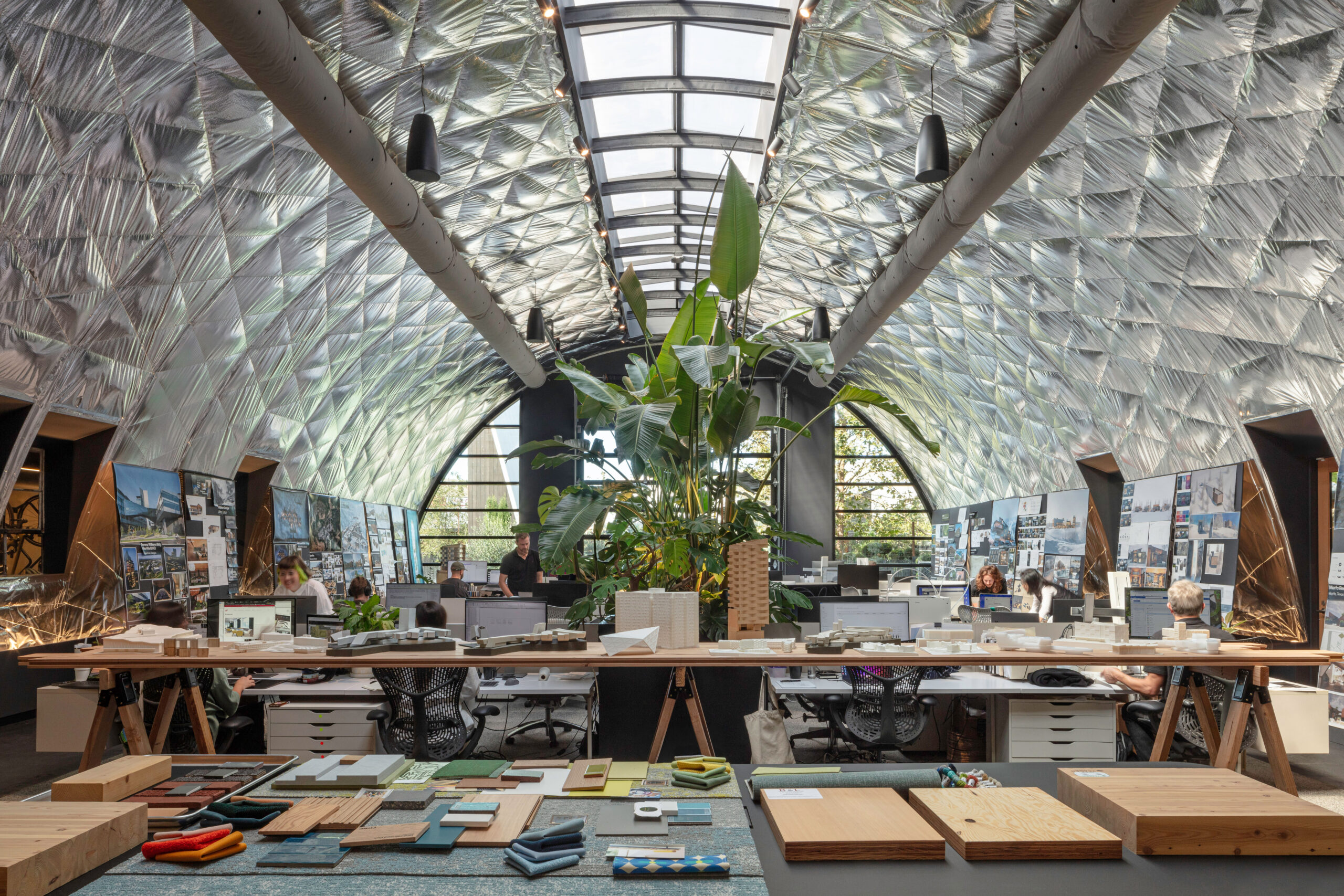

Internal light, which pours in through an extended ‘zipper’ skylight, is a significant aspect of Skylab HQ by Skylab, Portland, Oregon | Jury Winner, Commercial Adaptive Reuse, 13th Architizer A+Awards
This is one of the reasons why the new Skylab HQ stood out enough to be crowned Jury Winner at the 2025 Architizer A+ Awards in the Commercial Adaptive Reuse category. Completed last year, this stunning office accommodation responds to basic needs: a design company that had outgrown its existing address and needed a new option in downtown Portland, Oregon. But it also incorporates solutions to more complex professional and societal challenges in a way that feels genuinely humanistic and natural.
Occupying a 10,000 square foot complex which was once home to the Titan Metal Products Corp, the core of this 1940s industrial site has largely been left alone structurally, aside from a few standout features. The installation of 10-foot-by-10-foot operable windows and the 20-foot extension of an existing 40-foot ‘zipper’ skylight have welcomed much more light, which is crucial for employee mood and mental health. Wood and natural materials have also been used extensively to separate and partition sections, from cross-laminated timber conference rooms, to bespoke cabinetry and four 15-foot trees in the main open working space.
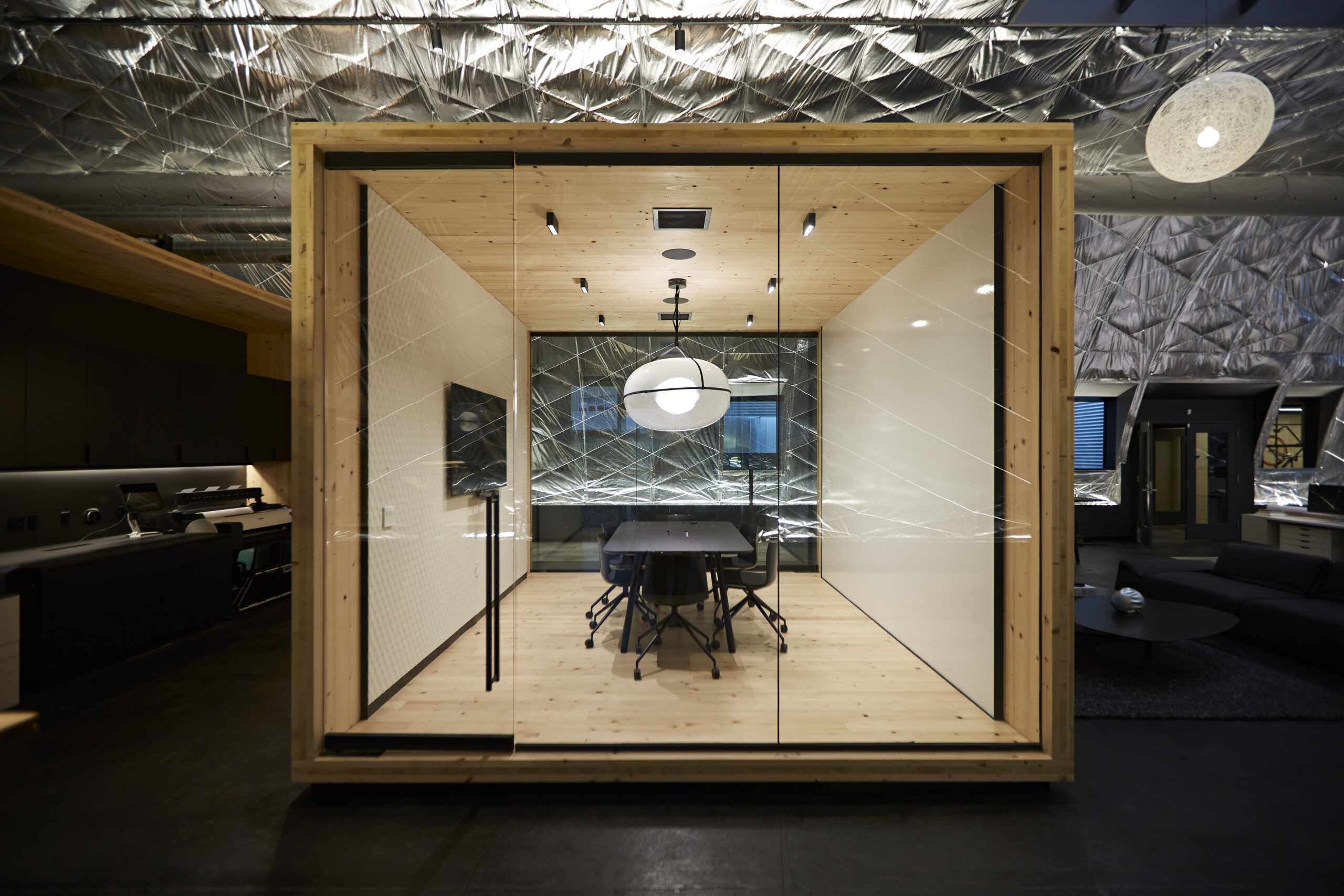
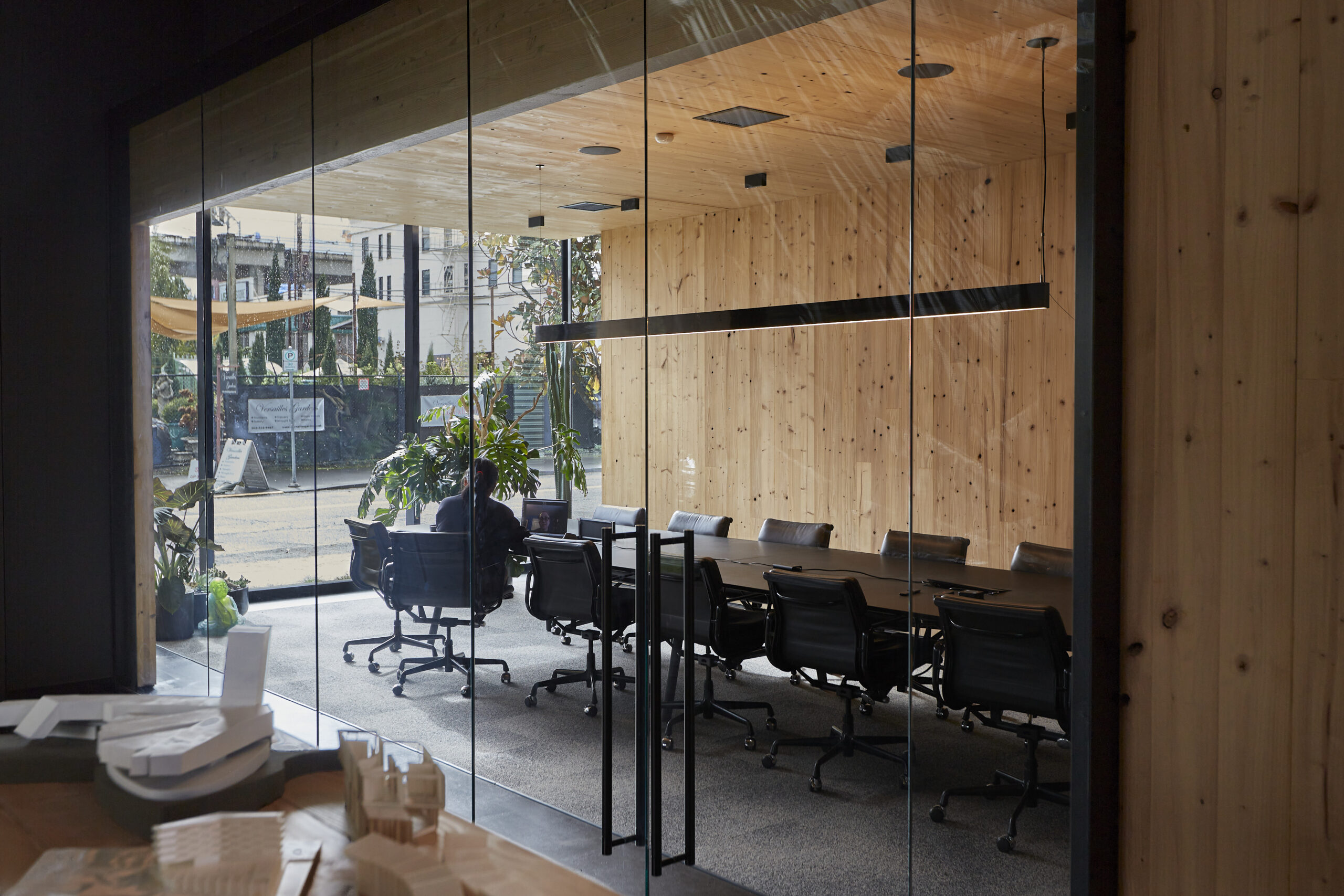
Wood, including cross-laminated timber, introduces natural aesthetics to the former industrial complex, delineating individual work areas in Skylab HQ by Skylab, Portland, Oregon | Jury Winner, Commercial Adaptive Reuse, 13th Architizer A+Awards
In comparison, the layout has been extensively remixed and rethought. This began with some (relatively simple) questions, on paper at least. In Skylab’s own words, these were: “How can our studio evolve from a dedicated workspace to a playground for the art and design community? Where can we find a space to integrate gardens, an event venue and a fabrication shop, as well as our studio?”
At least some of the responses were facilitated through the original site itself. Transforming the outdoor space for gardens and greening was a no-brainer, for example. In comparison, understanding the potential and identifying the opportunities of these open-air areas needed vision. Today, the headquarters features not only a lush cultivation garden, but also garden meeting rooms, an outdoor cooking zone with fire and an event venue.
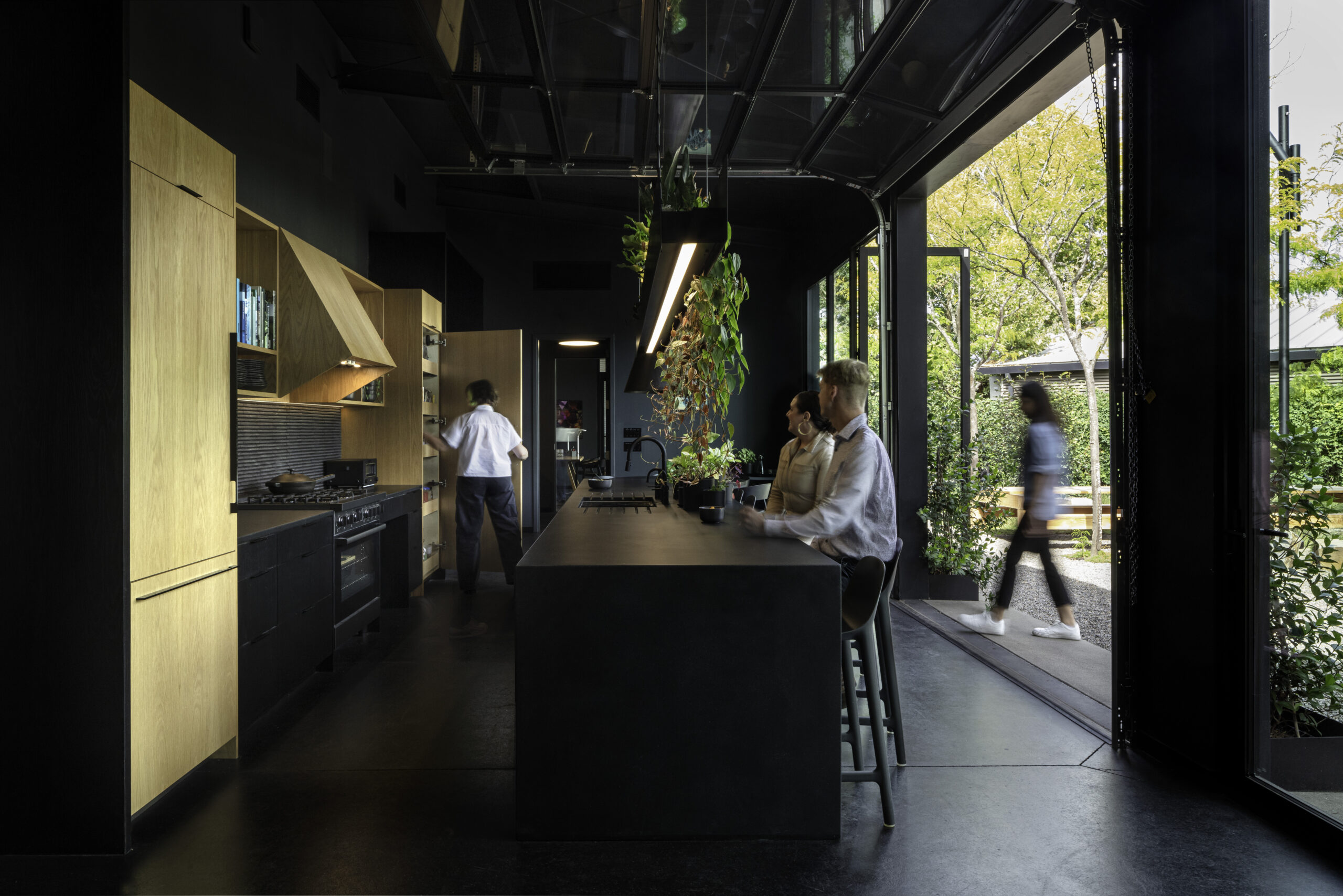
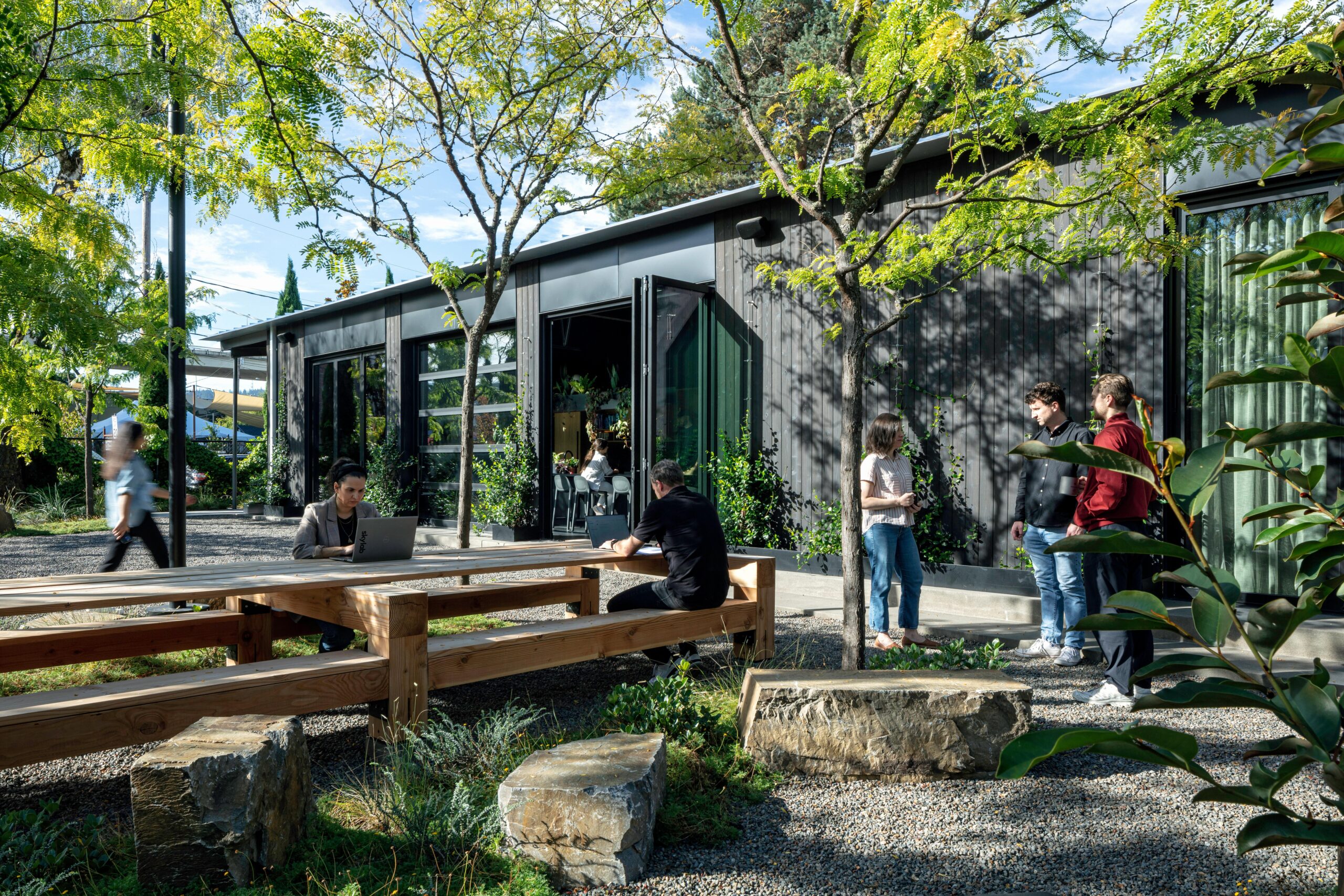
Communal dining area and kitchen opening onto lush gardens and extensive open-air spaces, including cooking area with fire pit, meeting zones and social corners at Skylab HQ by Skylab, Portland, Oregon | Jury Winner, Commercial Adaptive Reuse, 13th Architizer A+Awards
It’s these last two elements that might be the most unique and significant within the context of office design. We all have different tastes, likes and dislikes, but food is universal and breaking bread together has built trust and fostered friendships since the birth of organized society. The fact that the cooking area is so connected to the outside emphasizes its role as a site of connection rather than function — somewhere people get closer to nature, and one another, physically outside the confines of indoor working spaces.
The venue expands on this concept, turning Skylab HQ into a place for the wider community. In this case, Portland’s thriving art and design scene, including PDX Contemporary Art, shares some of the premises. Comprising a full kitchen and dining room, listening lounge and 3D print space, this part of the address can be adapted and adopted for a multitude of events and happenings. It cements the idea that this is not just a place where people come to do their regular jobs. In turn, it breaks down barriers between employees and the city, revealing that these design choices are more about holistic concepts than masked attempts to discourage staff from going home.
Call for entries: The 14th Architizer A+Awards celebrates architecture's new era of craft. For early bird pricing, submit by October 31st.
The post By Architects, For Architects: Skylab Turns Its Studio Into a Playground for Design appeared first on Journal.






































