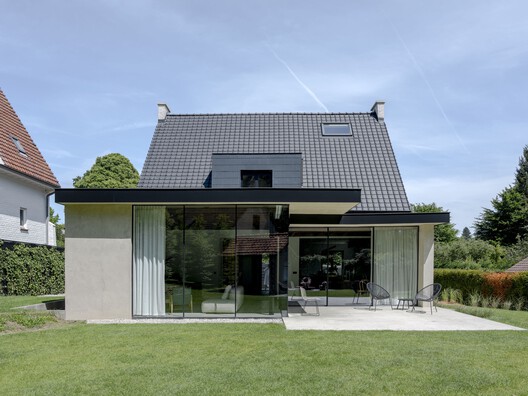Bospad House / maa_architecture studio

 © CaroLine Dethier
© CaroLine Dethier
- architects: maa_architecture studio
- Location: Linkebeek, Belgium
- Project Year: 2020
- Photographs: CaroLine Dethier

 © CaroLine Dethier
© CaroLine Dethier


