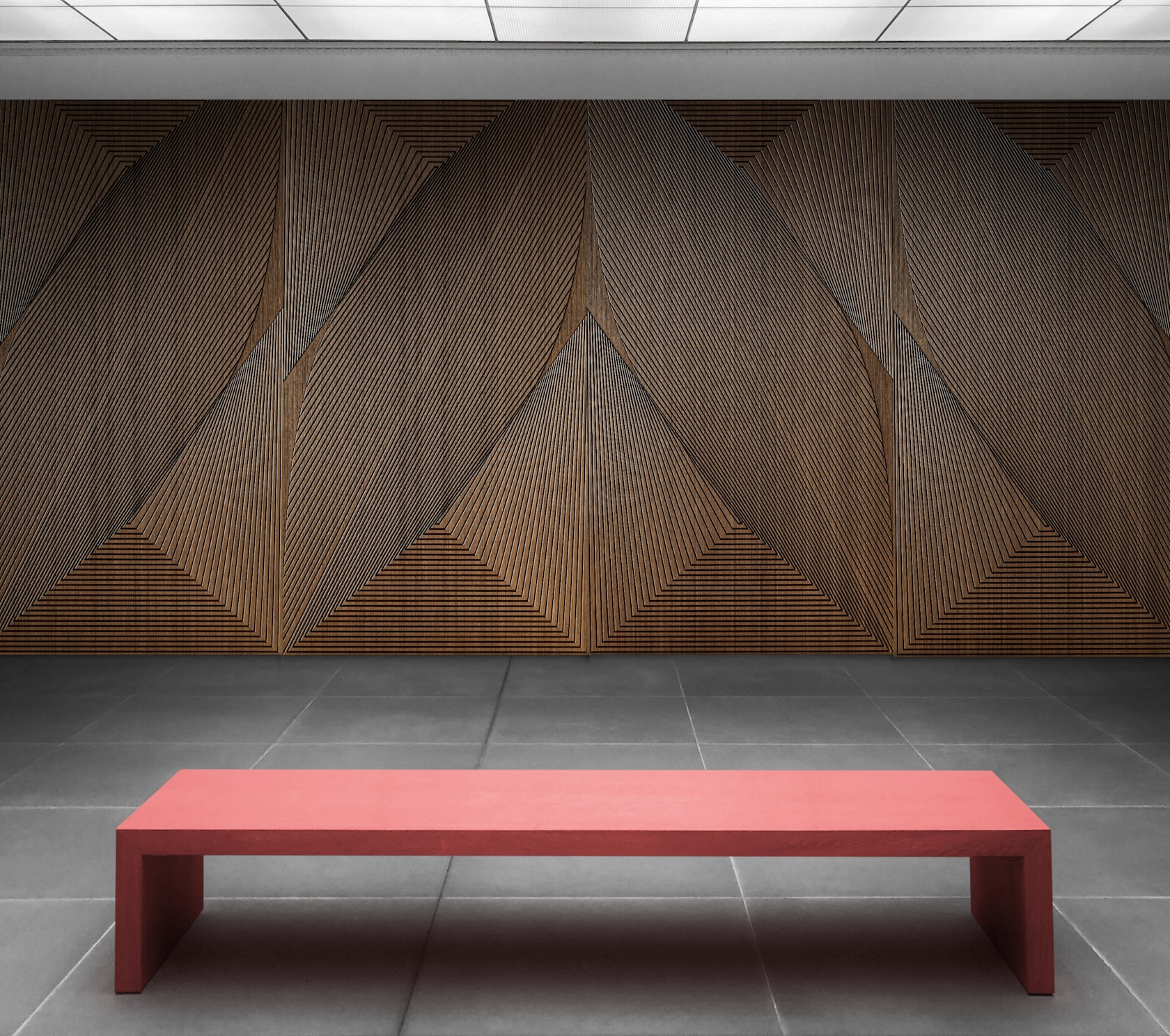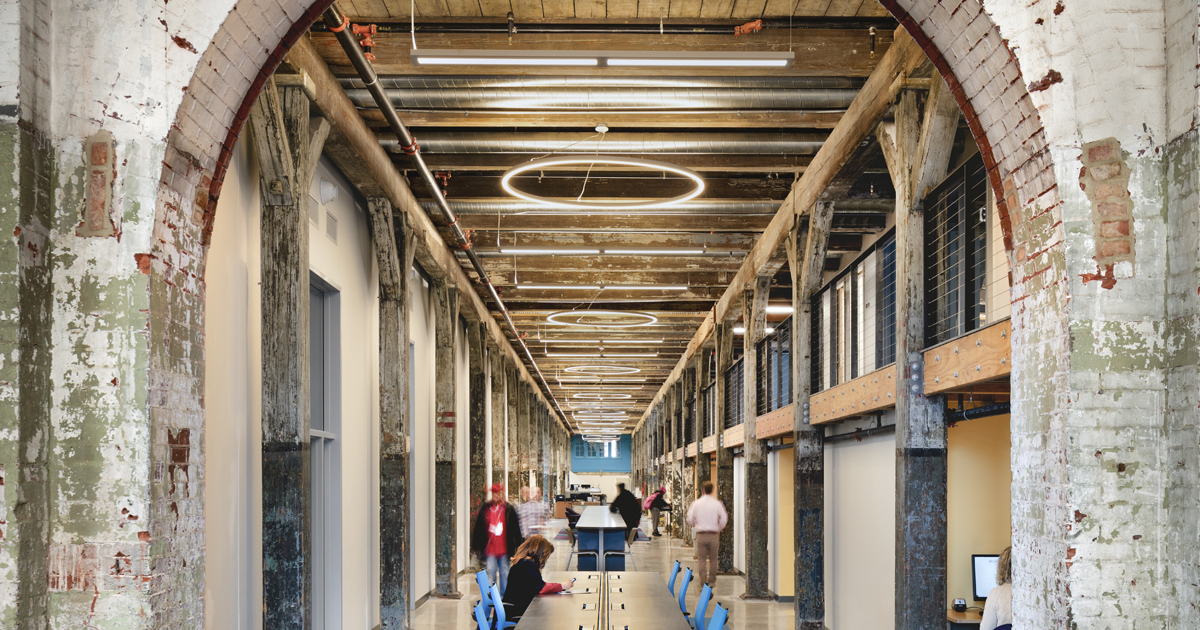BIM 2.0: Architectural Design’s Overdue Revolution
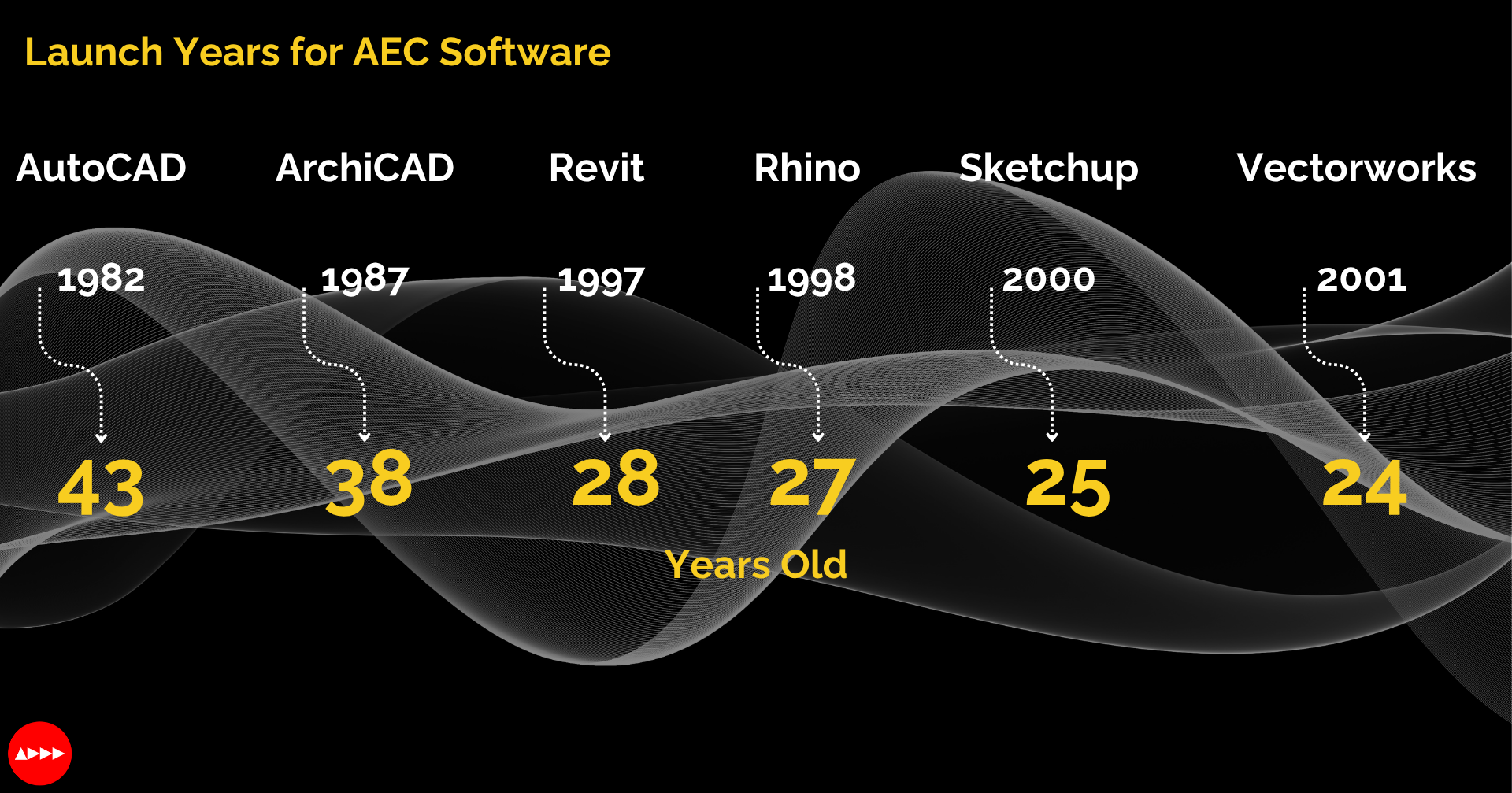
Allister Lewis is a speaker at RELEASE [AEC] — the first tech event designed to help professionals stay on the cutting edge of innovation and master the tools of the future. As technology, digital solutions and artificial intelligence continue to reshape the AEC sector, a unique event like RELEASE [AEC] is more essential than ever. The inaugural edition will be held in Paris on November 17, 2025. The event is 100% free for AEC practitioners: register today!
While other industries race ahead with AI, automation and cloud technologies, architectural design remains stuck in a time warp. The tools architects rely on daily include AutoCAD® (1982), ArchiCAD® (1987), Revit® (1997), Rhino® (1998), SketchUp® (2000), and Vectorworks® (2001). All of these were conceived before smartphones or Artificial Intelligence became mainstream. I have seen how these legacy platforms force today’s digital-native architects to work with pre-cloud, manual workflows that stifle collaboration and innovation.
However, a new generation of tools under the banner of “BIM 2.0” is challenging these outdated tools and providing new opportunities. These platforms are redefining early-stage architectural design by integrating web-first principles, early-stage data capture/use and collaboration for the modern practice. This article will explore where we are and where we may be going.
The Catalyst for Change
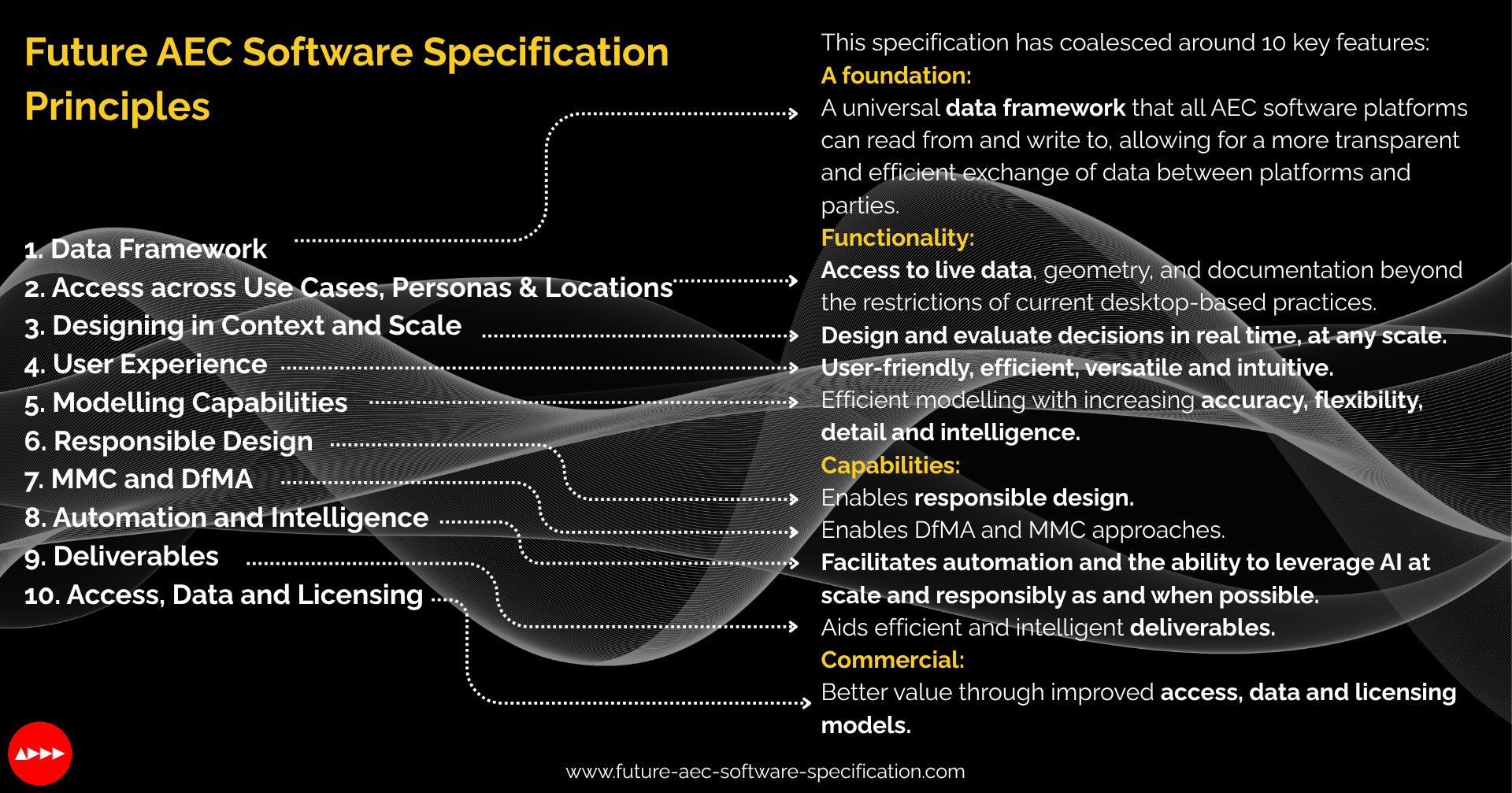
Image courtesy of the author. Visit ADDD to learn more.
Architects are using tools that were developed in the last century. Whether these are 2D software, Building Information Modeling (BIM) authoring software or 3D-based software, they were all developed at a time before the internet, the rise of artificial intelligence and greater project complexity were prevalent.
What is also clear is that the development of these tools has not kept up with user needs. In 2023, AEC Magazine published a seminal article comparing software evolution to extinction events triggered by “asteroid impacts” of disruptive technology. This coincided with the industry’s “Letter to Autodesk,” which was a collective expression of frustration with stagnating development and rising costs of BIM tools, specifically Autodesk Revit. These events catalyzed in the creation of the Future AEC Software Specification (FASS), a framework defining what next-generation architectural software should deliver.
BIM 2.0 software developers have embraced these principles, creating tools that align with how contemporary architects actually want to work. These early-stage design tools platforms are leading the BIM 2.0 revolution, each with distinct strengths:
- Arcol: Cloud-based environment for early-stage design collaboration, simplifying workflows that traditionally required multiple disconnected tools.
- Hypar: A platform that empowers architects to create early-stage designs based on area briefs, supported by machine learning for space planning.
- Snaptrude: Focused on early-stage modeling, data use, and brief development with real-time cloud collaboration and bi-directional Revit integration.
- Motif: Purpose-built for collaboration with an ambitious roadmap and funding, helping architects work together and import models quickly.
- Rayon: Specialized in collaborative 2D planning and space management with an intuitive interface for rapid iteration.
- Qonic: Delivers lightweight, intuitive BIM particularly suited for quick modeling without traditional BIM complexity.
These tools are for early stage design, want to replace old technology, are looking for traction with users, and are actively keen to work with architects. They are the next step in the development of new software and their roadmaps, although focussed on the early project stages now, are looking to the future in terms of broadening out to later design stages.
But What About Generative Design?
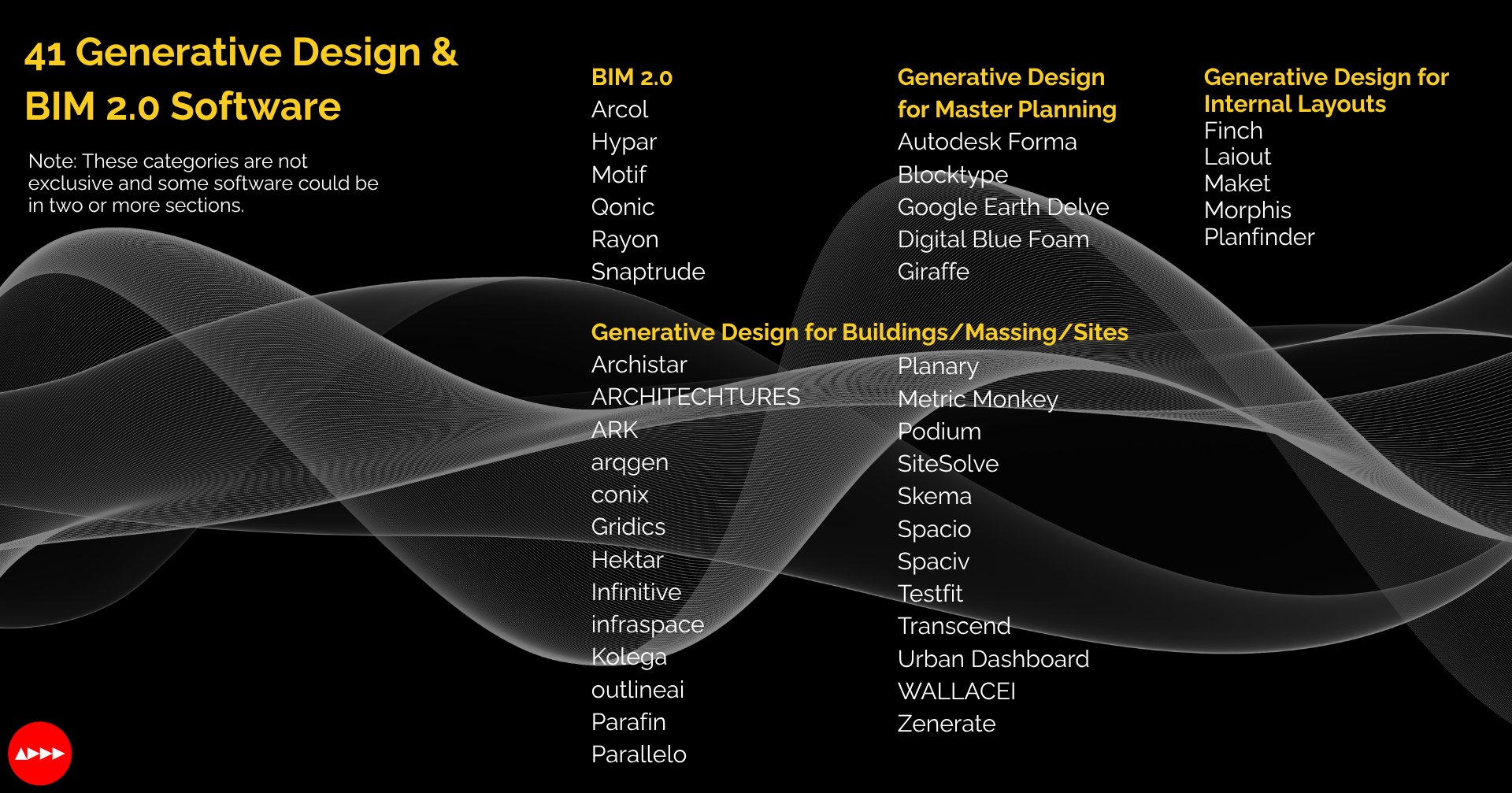
Image courtesy of the author. Visit ADDD to learn more.
Generative Design represents the fusion of computational algorithms and architectural expertise for fast feasibility stage iteration. Unlike traditional design processes where architects manually create a few manual iterations, Generative Design inverts this approach: architects define parameters, constraints and goals, such as unit mix, building height and massing, and algorithms explore thousands of possible solutions.
I would argue that the Generative Design tools fit within the banner of BIM 2.0 as they are working at the same early stages, supporting early stage design development and align with the FASS principles. Plus by combining Generative Design directly within cloud-based modeling environments, these platforms enable architects to rapidly iterate through design options for everything from massing, unit mix, internal space layouts and real-time feedback on performance metrics. This integration transforms the fundamental nature of architectural decision-making.
By limited manual exploration, these tools use expansive computationally assisted discovery, ensuring that human creativity is enhanced rather than replaced. In a profession increasingly pressured to deliver optimized, sustainable and cost-effective designs, using Generative Design within the BIM 2.0 context, seems obvious.
The most exciting thing about this is that architects who previously relied on manual SketchUp and 2D processes can now leverage algorithmically powered tools that automatically generate and evaluate options based on project parameters, which are all controlled by the user. These tools have integrations directly into tools such as Rhino, Revit and ArchiCAD, preserving 3D data as well as the non graphical data required for clients.
BIM 2.0 and Generative Design Combined: The Game-Changer
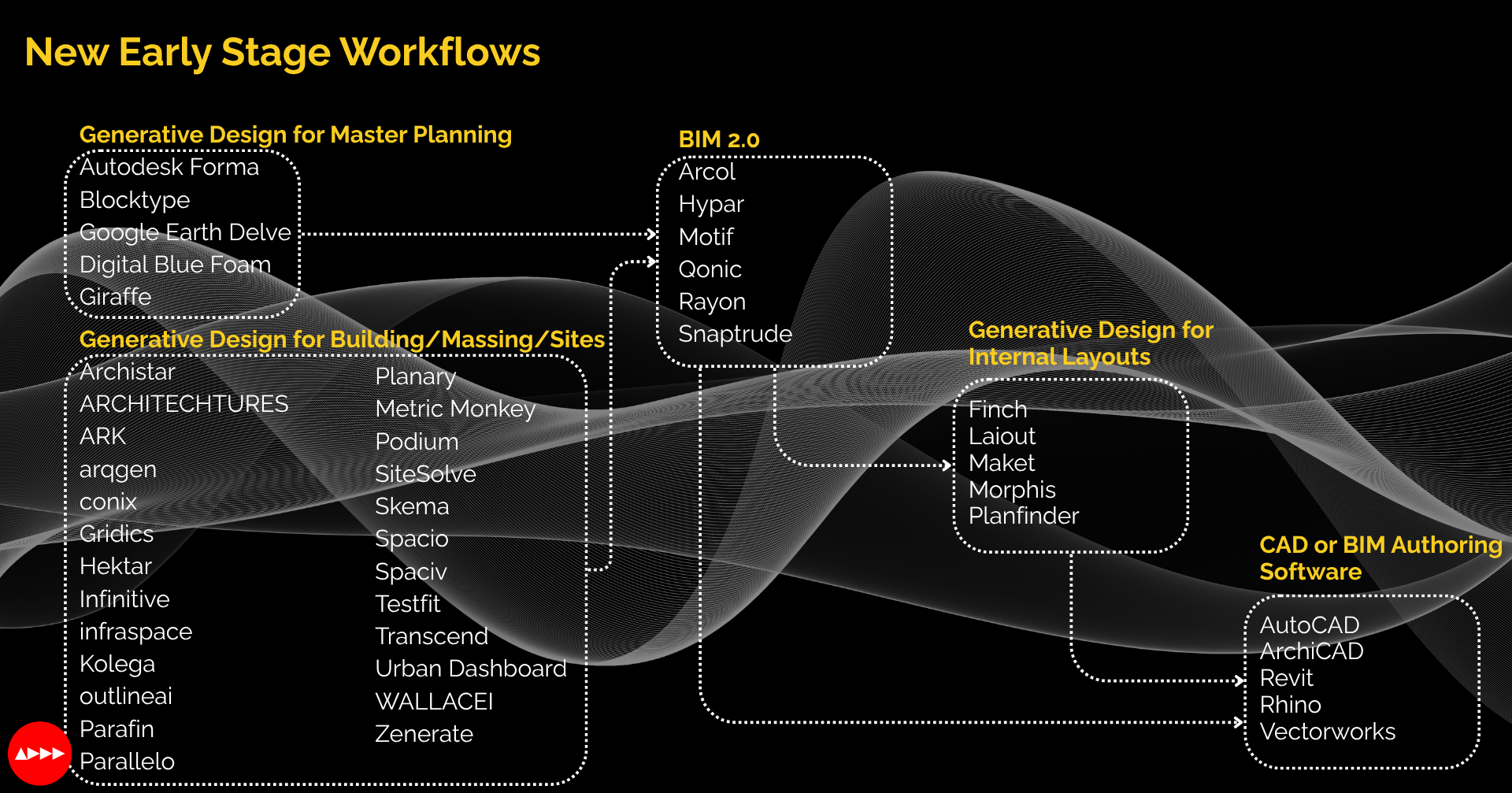
Image courtesy of the author. Visit ADDD to learn more.
The convergence of BIM 2.0 platforms with Generative Design capabilities could transform early-stage architectural work precisely because traditional tools have limited creative exploration that can be reused later in the design process easily.
Architects have traditionally faced a painful choice: use simple tools like SketchUp or 2D CAD that allow quick iteration but lack intelligence, or commit prematurely to heavyweight and costly BIM authoring platforms that constrain fluid exploration. BIM 2.0 software eliminates this choice by integrating cloud collaboration, managing data quickly and easily and ensuring downstream compatibility.
I think that these platforms can redefine concept development as architects can rapidly test spatial relationships, program distributions and massing options while simultaneously receiving feedback on performance metrics. Combining them with a Generative Design tool can assist this, by bringing in advanced iteration and ideation. The early stage design process that once required days or weeks of manual modeling and separate analysis now unfolds in hours through guided algorithmic exploration and web-based collaboration.
This augmentation doesn’t diminish the architect’s role but elevates it. Designers become curators of possibilities rather than manual drafters, expanding creative horizons and turning early-stage design from an expensive liability into a high-value differentiator.
Why Architects Should Embrace BIM 2.0
The BIM 2.0 revolution brings five key benefits:
- Enhanced Creativity: Iterations and designs can be tested and updated with data driven insights.
- Deeper Collaboration: Real-time, web based updates eliminate communication barriers between teams.
- Integrated Sustainability: Performance metrics become accessible from day one.
- Competitive Advantage: Early adopters can deliver faster, smarter designs that make them more efficient.
- Costs: These tools are available at low prices relative to the technology, their competitors, and the in depth development invested within them.
A New Era Begins
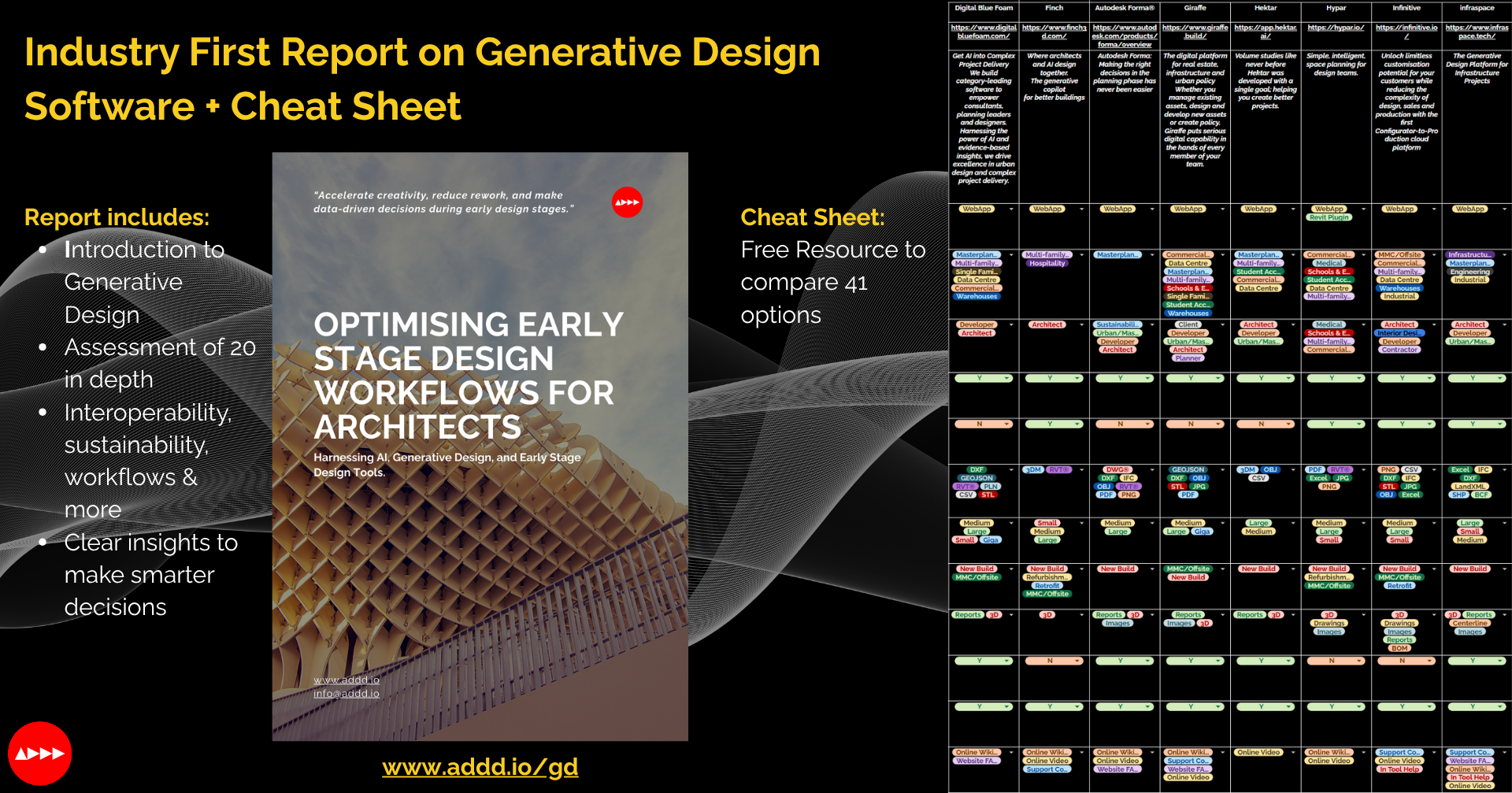
Image courtesy of the author. Visit ADDD to learn more.
The BIM 2.0 revolution represents a fundamental reimagining of how architectural design can work. The convergence of Generative Design, cloud infrastructure and modern technology opportunities has created the perfect conditions for transformation after decades of stagnation.
What makes this moment particularly exciting is how these tools democratize capabilities previously available only to specialized practices with dedicated programming resources. BIM 2.0 elevates the baseline for all architects while freeing designers to focus on the human elements machines cannot replicate.
The time for cautious observation has passed. Those who embrace these tools today will lead a profession being reborn through technology, finally freed from software conceived in another century.
Allister Lewis is a speaker at RELEASE [AEC] — the first tech event designed to help professionals stay on the cutting edge of innovation and master the tools of the future. As technology, digital solutions and artificial intelligence continue to reshape the AEC sector, a unique event like RELEASE [AEC] is more essential than ever. The inaugural edition will be held in Paris on November 17, 2025. The event is 100% free for AEC practitioners: register today!
The post BIM 2.0: Architectural Design’s Overdue Revolution appeared first on Journal.





































