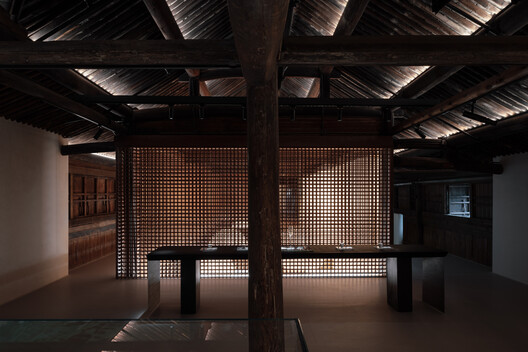Tai-Silk Courtyard / Deep Origin Lab + CO-MILEU

 © Hao Chen
© Hao Chen
- architects: CO-MILEU
- architects: Deep Origin Lab
- Location: Taizhou, China
- Project Year: 2024
- Photographs: Hao Chen
- Area: 1054.0 m2

 © Hao Chen
© Hao Chen


