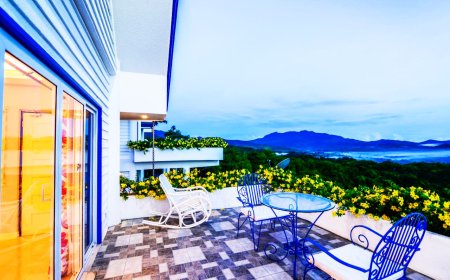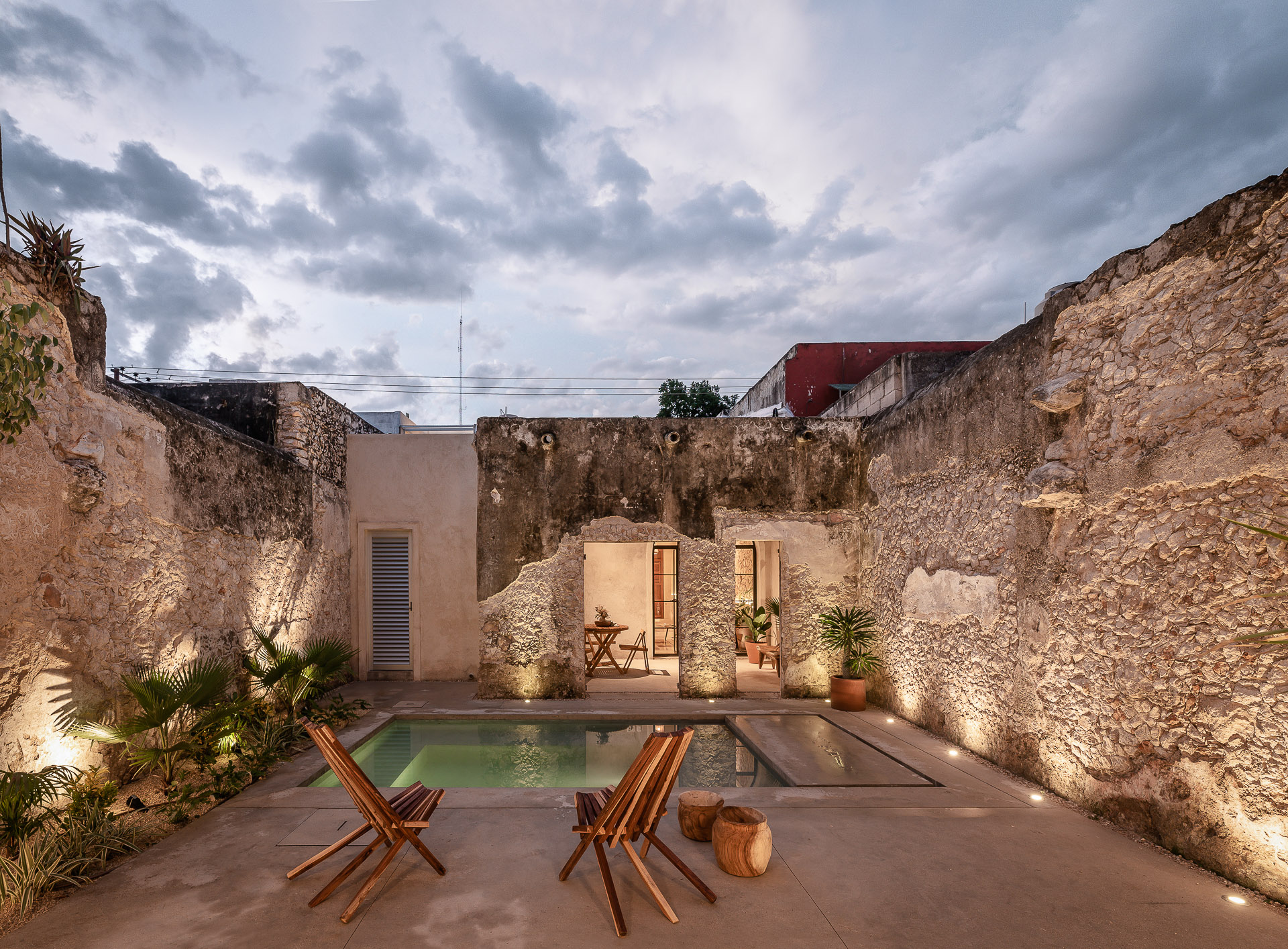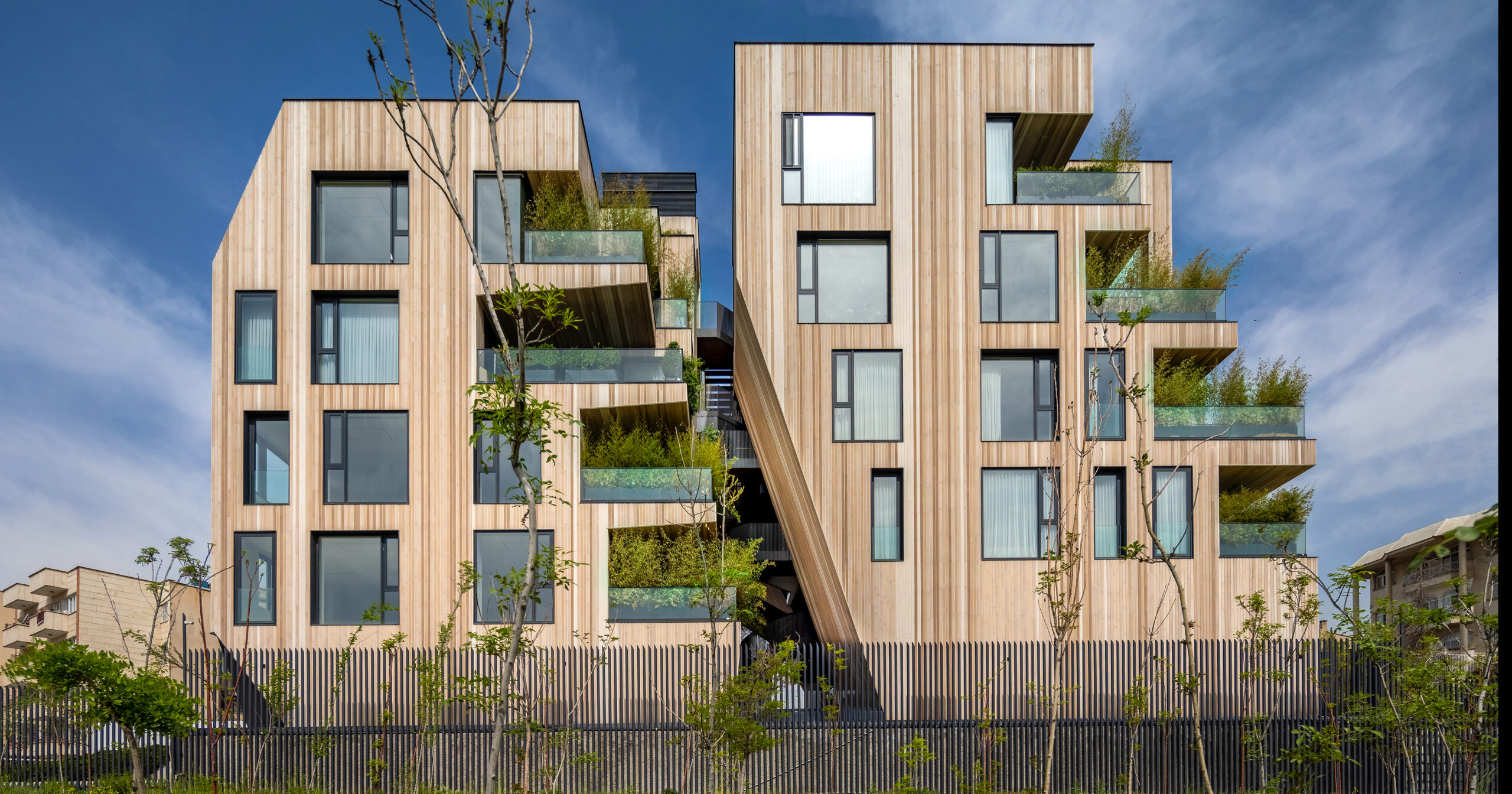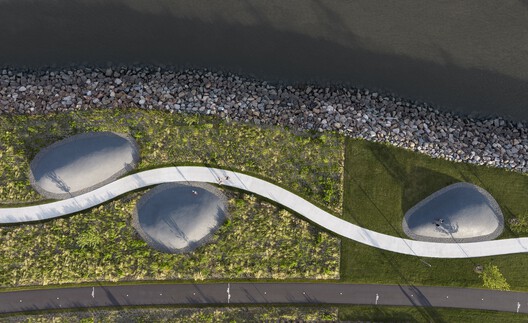Studio Sirach / Symbiose Interior Architecture & Design

 © Lucille Descazaux
© Lucille Descazaux
- architects: Symbiose Interior Architecture & Design
- Location: Ria-Sirach, France
- Project Year: 2024
- Photographs: Lucille Descazaux
- Area: 80.0 m2


















































