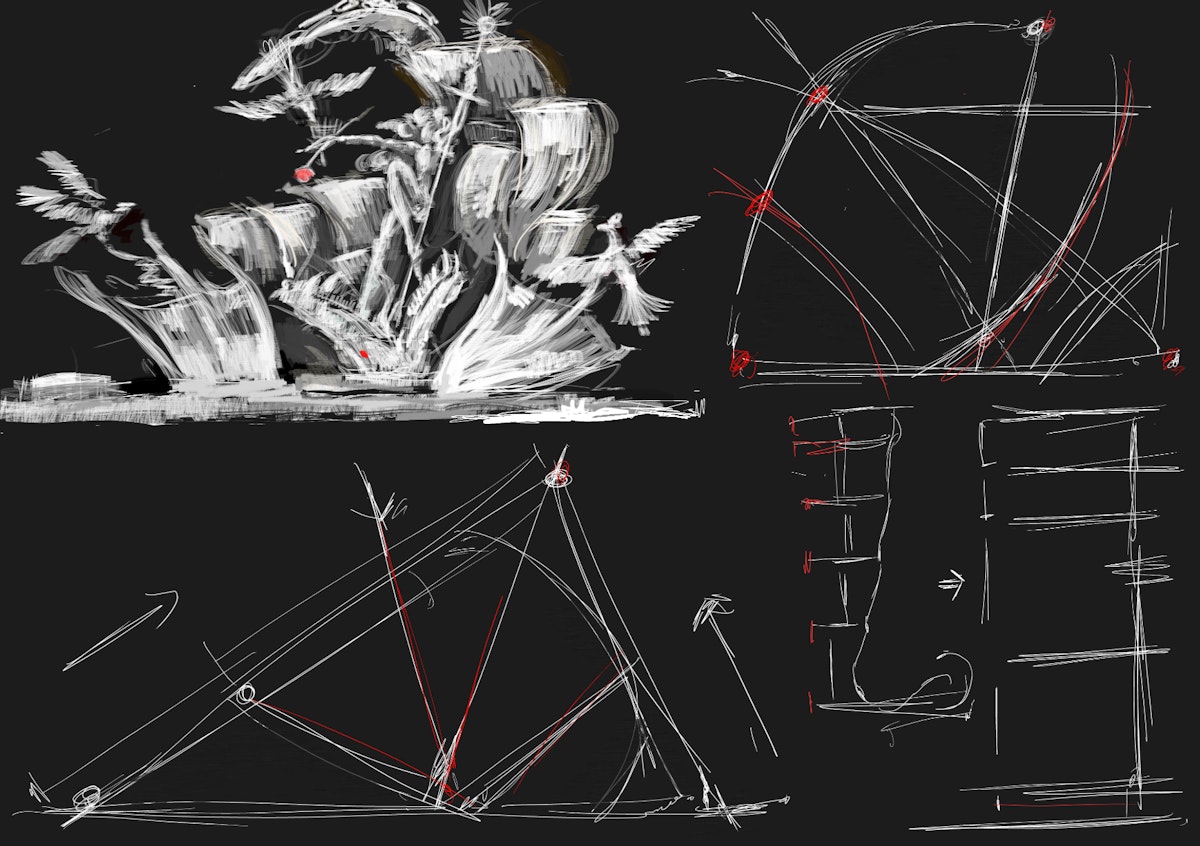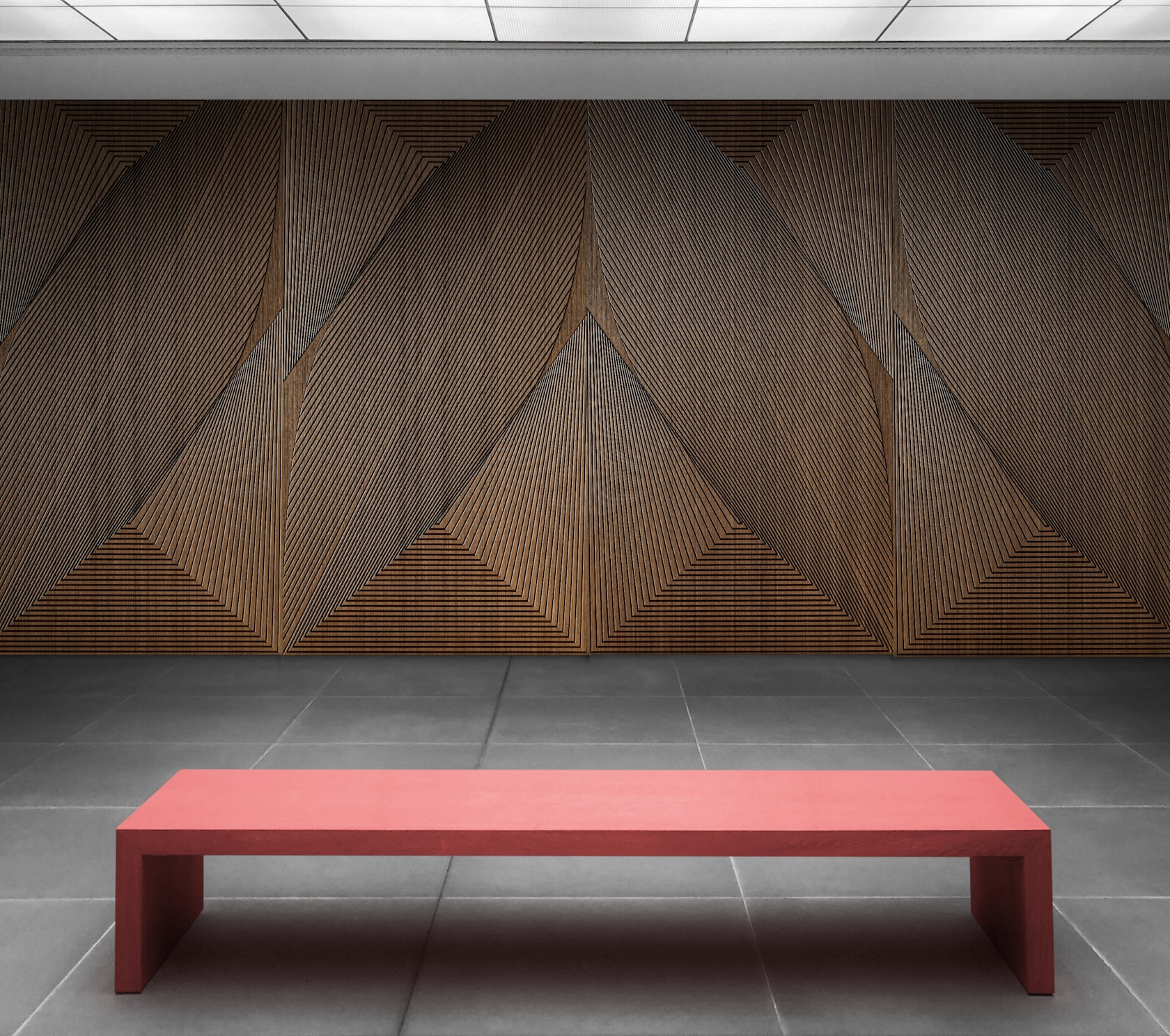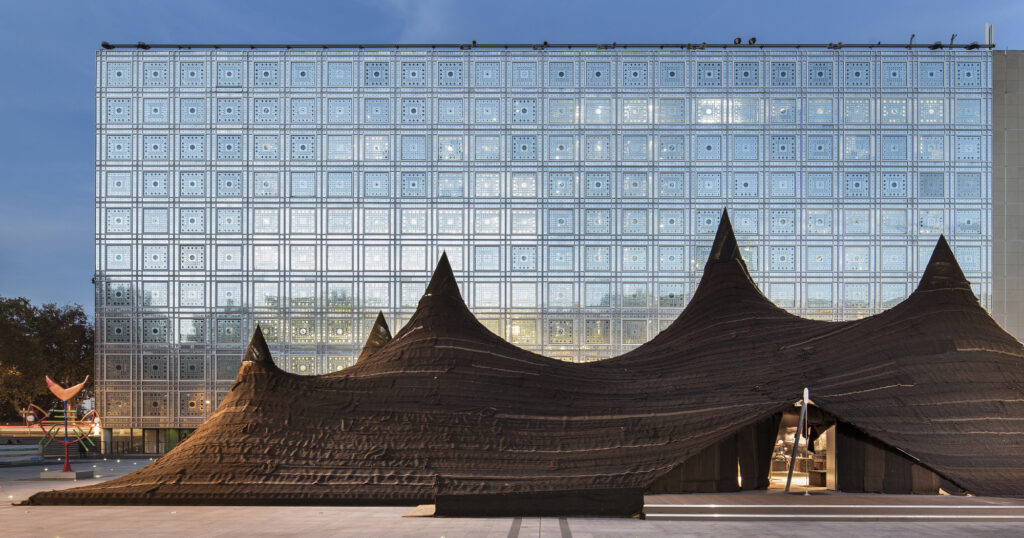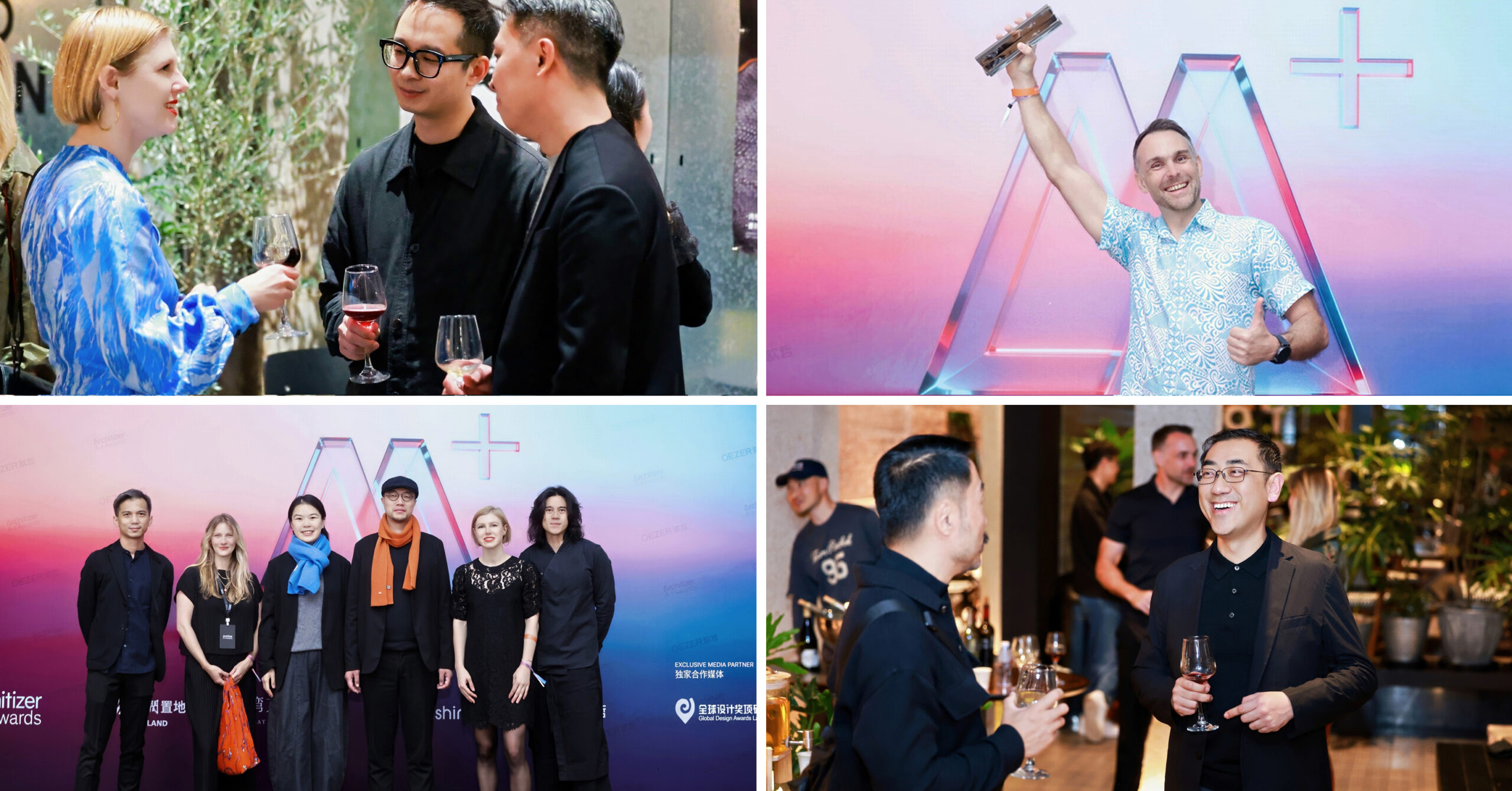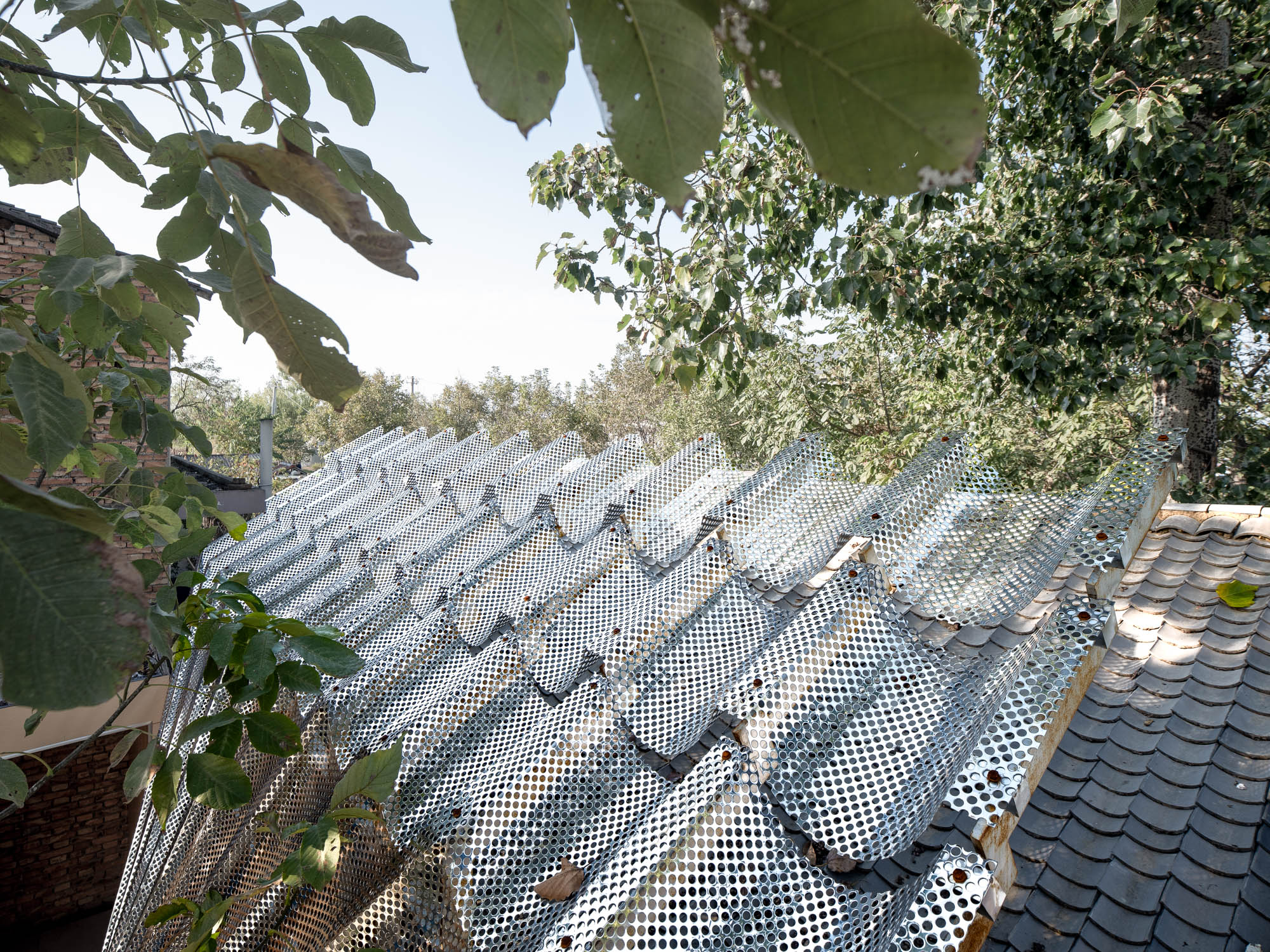Smart, Not Automated: How Renson Reprogrammed the Pergola
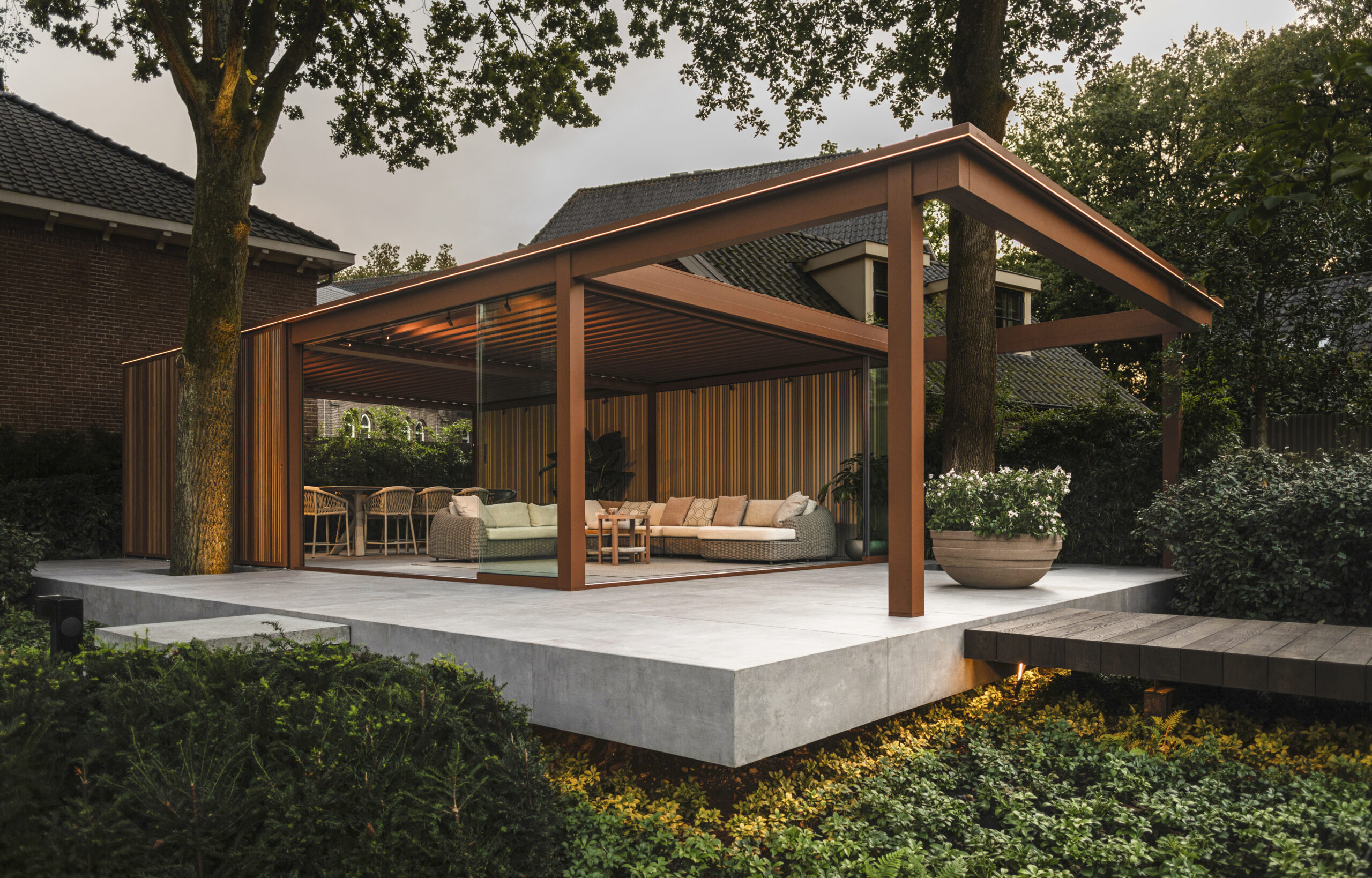
Architizer is thrilled to announce that the 2026 A+Product Awards is officially open for submissions! Get your products in front of the AEC industry’s most renowned designers by submitting today.
Think of an April evening. The air is finally warm enough to eat outside. You drag the table onto the terrace, light candles, and open a bottle of wine. Thirty minutes later, the wind picks up and the candles gutter out. An hour after that, the sun drops below the roofline, and suddenly everyone’s cold. Someone suggests moving inside, it feels like defeat because wasn’t the whole point to be outside?
The perfect outdoor moment exists in a narrow band of variables, and that band is continuously moving. What worked at six won’t work at eight. What’s glorious in May is oppressive in July.
Most outdoor structures approach this problem by picking a lane. Fixed pergolas offer consistent shade but can’t adapt when you actually want sun. Retractable awnings open and close but are usually motorized single-unit affairs — deployed or stowed, with nothing between. The more sophisticated systems use sensors: close the roof when rain starts, retract the screens when wind exceeds a threshold. Which sounds smart until you come to discover the system is now making environmental decisions on your behalf, and you’re a passenger in your own garden. You wanted agency. You got automation.
Renson comes at this differently, and it helps that they’ve spent 116 years thinking not about furniture but about flow. Air, light, water — how these move through buildings, how you direct them without blocking them, how you modulate rather than shut off. A Belgian family company now in its fourth generation, Renson made its name engineering natural ventilation systems, the kind of façade-integrated components that let buildings breathe. The expertise is specific: managing gradients, calibrating exposure, giving occupants fine control over their environment.
That knowledge base makes their outdoor pavilion, Amani, winner of the Popular Choice Award at the 2025 Architizer A+Product Awards feel a lot less like patio furniture and more architectural infrastructure. Because Amani offers you dimensions. Louvers that rotate through 135 degrees. Columns that shift position to create asymmetric overhangs tailored to where the sun actually is. Glass walls and screens that slide, stack, or remove entirely, depending on whether you need enclosure or views or cross-ventilation.
Architizer spoke with Renson about why a ventilation company makes better pavilions than furniture manufacturers, what happens when you give users genuine configurational control, and whether outdoor architecture can be architecture at all if it changes shape from season to season.

Sam Frew: What were the core design principles or architectural references that guided the development of Amani?
Amani by Renson was conceived as a deliberate departure from the uniformity of traditional bladed roofs, those rigid “tables with four legs and a top,” as designer Joost De Frene put it. Instead of another technical pergola, the ambition was to create a structure centered on well-being: not just an outdoor shelter, but a place you want to be in.
The design draws from a lineage of architectural precedent. Frank Lloyd Wright’s mid-century projects informed the dialogue between ground and roof; GMAA’s meditation pavilion in Geneva suggested the interplay of openness and enclosure. Japanese architecture contributed its mastery of serenity in dense, urban contexts, while Barragán’s conviction that architecture must belong to its environment shaped how Amani presents itself, by day and especially at night.
From these influences came a design language defined by lightness and precision: slim structural lines that conceal strength and structural integrity, volumes that adapt with the sun, and illumination integrated to enhance rather than dominate. Every element was refined with a minimalist eye, down to details like the discreet placement of power sockets. The result is a pavilion that feels complete, open yet sheltered, sculptural yet functional, designed for both comfort and lastingness.
How did you approach the challenge of making something as open and modular as Amani still feel like a “complete” architectural object?
The solution was to stop thinking of Amani as a technical product and instead treat it as a framework: a strong, engineered skeleton that architects can build upon. Complex systems such as motorized louvers, water management, and screen integration are embedded in this base, so the finished structure feels minimal and refined. That’s why screens disappear into flat surfaces, sliding panels move without visible rails, and wall cladding rises seamlessly, leaving only a delicate edge. Even in its openness and modularity, Amani reads as a coherent architectural piece.
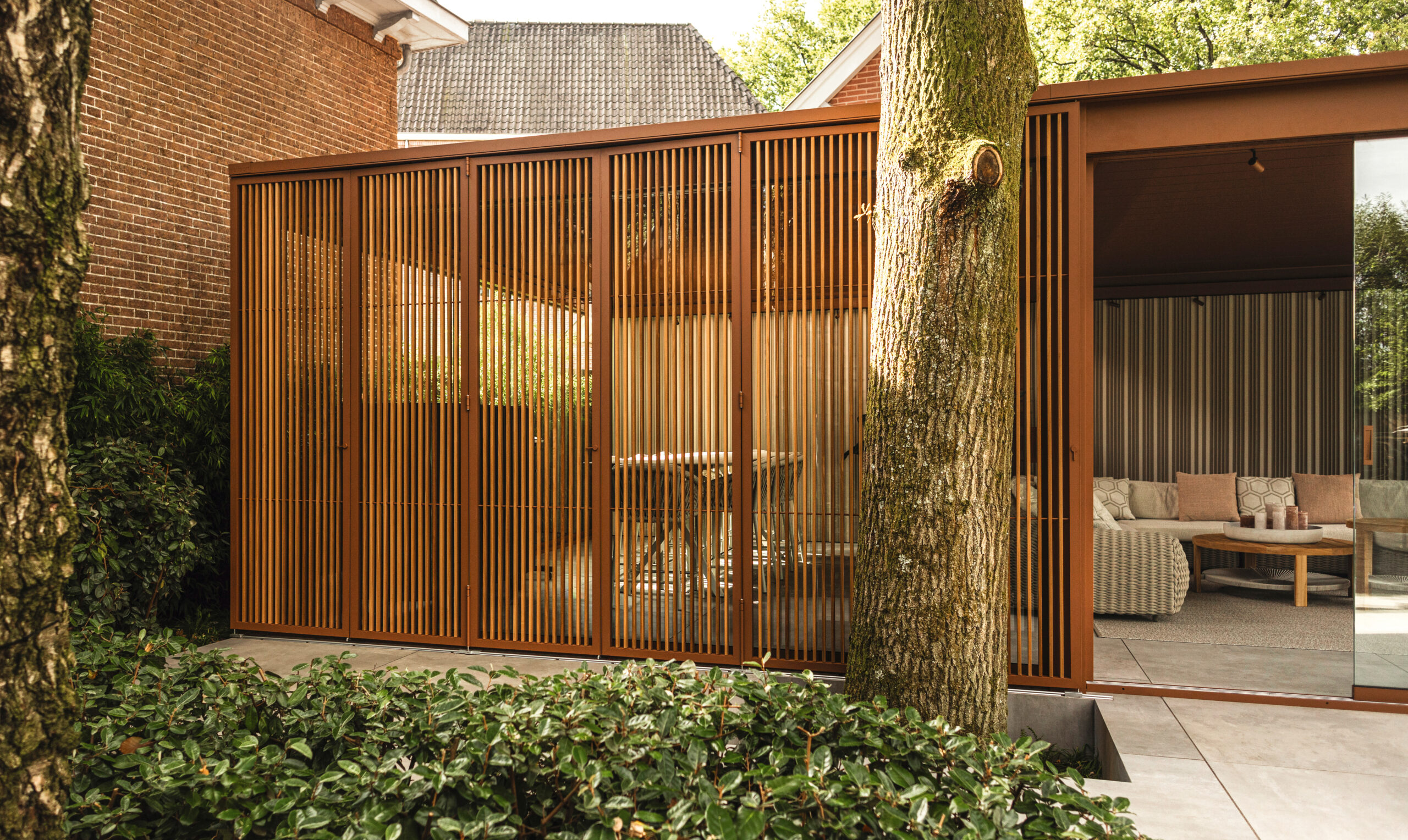
Where did the idea to allow the shifting of columns and variable roof overhangs come from, and what design opportunities does that open up?
The goal was to design a roof that appeared to ‘float,’ rather than one anchored by heavy corner columns. This vision led to the Pi-shaped structure, made possible by an innovative corner joint that shifts the columns inward while preserving structural integrity and effective water drainage. The result is a sense of complete openness: glass panels meet at the center and slide away to reveal uninterrupted views; recessed front covers and wall cladding that overlap the beams lend the roof a lighter, more refined presence, while even the empty cavities are transformed into deliberate design features.
What role did material selection play in reinforcing Amani’s connection to nature, and how did you balance that with durability and performance?
Aluminum forms Amani’s structural backbone: durable, recyclable, and built to last. On its own, however, it can feel austere. To soften that, Renson layers in natural textures: canvas panels, warm wood slats for privacy, acoustic elements, and flowing curtains that add comfort and movement. The wood options, thermally treated ash and Ayous, are fast-growing species chosen for their sustainability and proven resilience outdoors. By favoring these over exotic hardwoods, Amani delivers the warmth of natural materiality while staying true to an environmentally responsible design philosophy.
What sets the system apart in terms of material expression?
Amani’s uniqueness lies in its openness to interpretation. Rather than confining design to a narrow palette of ‘approved’ materials, the system celebrates creative freedom. With third-party infill options, architects can incorporate local woods or experiment with unexpected textures, allowing each Amani to resonate with its surroundings as much as with its structure.
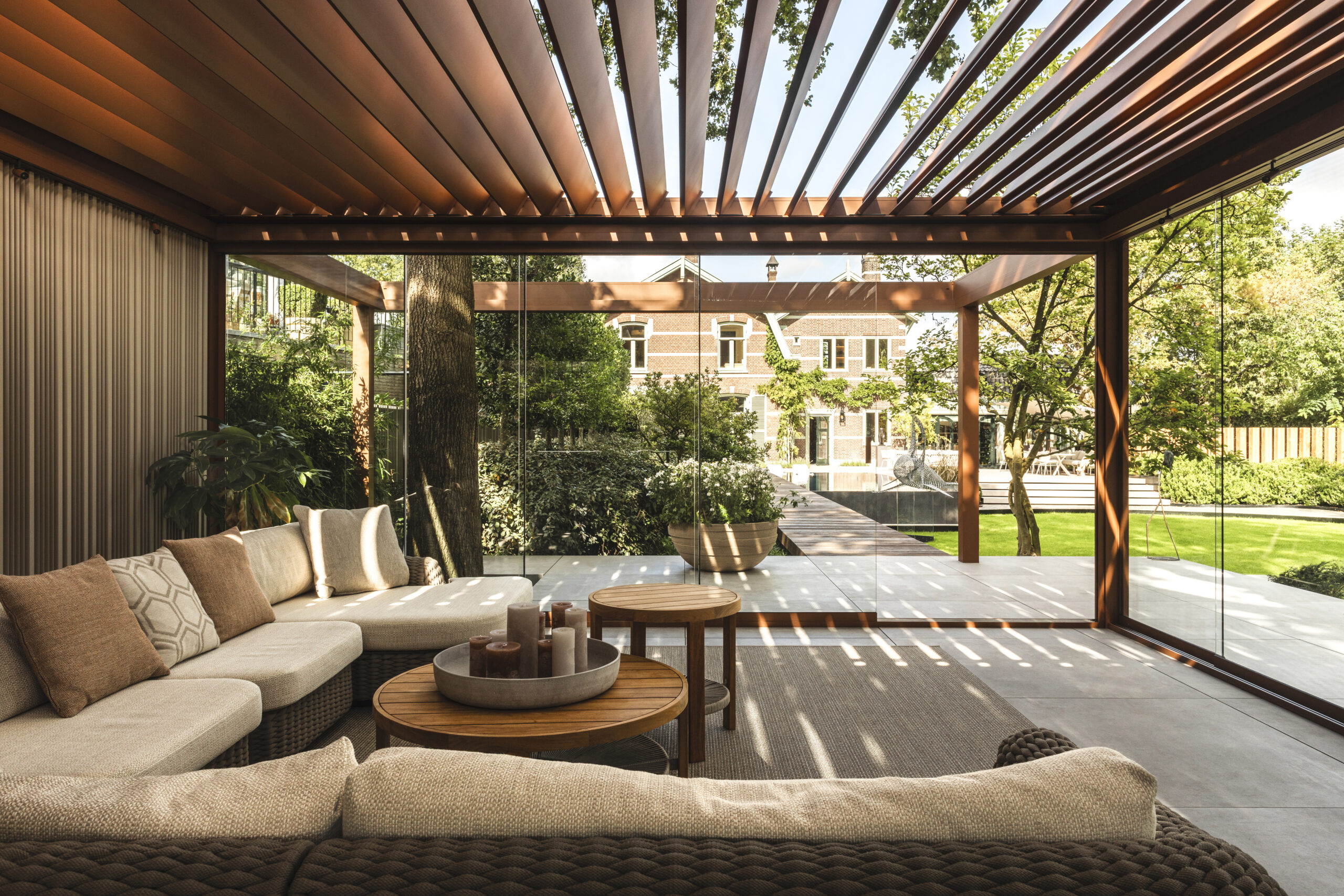 The louvered roof and layered façade options suggest a sophisticated climate-responsive approach. Can you talk us through the thinking behind these environmental controls?
The louvered roof and layered façade options suggest a sophisticated climate-responsive approach. Can you talk us through the thinking behind these environmental controls?
From the very beginning, the idea was to create an outdoor space that could be enjoyed year-round. The adjustable louvers follow the sun so light is never too harsh, while folding Loggia panels add seasonal flexibility, open in summer for air and views, closed in winter for warmth and protection. Retractable screens shield against wind and insects but disappear into the frame when not in use, keeping the design clean and uncluttered. Heating is placed directly above seating areas and, combined with wind protection, ensures comfort without wasted energy. Every detail was carefully thought through: the louvers close automatically at the first sign of rain, their design prevents residual water from dripping once reopened, and airflow patterns were optimized so the pavilion stays comfortable in different conditions. Altogether, these elements make Amani feel like a true living space, not just a roof overhead.
What was the most complex engineering challenge you faced in realizing Amani’s flexibility, and how did you overcome it?
The biggest challenge wasn’t about structural integrity, but about making Amani’s flexibility practical. From the outset, it was conceived as a modular concept: robust enough to anchor any project, yet open enough for architects to adapt it to their vision. To support this, Renson developed a 3D configurator that embeds all our technical expertise, allowing users to explore ideas freely without worrying about feasibility. And when projects push beyond what the software can automate, whether it’s angled structures, unconventional materials, or bespoke detailing, a dedicated team steps in. That balance keeps Amani open as a creative platform, ensuring every version is not only technically sound, but beautifully refined.
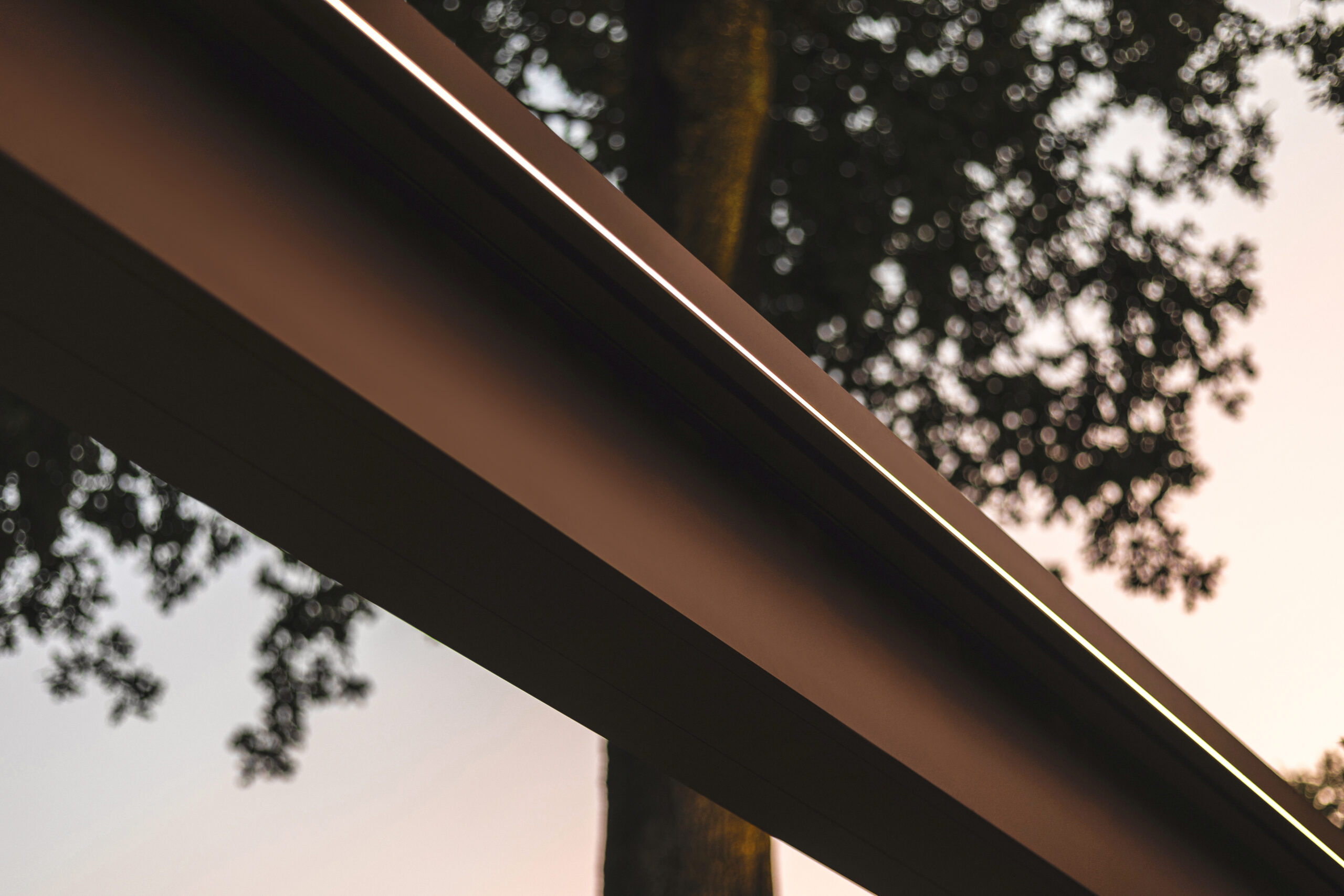 Amani feels equally suited to private homes, boutique hospitality, and even public spaces—was that versatility always part of the plan?
Amani feels equally suited to private homes, boutique hospitality, and even public spaces—was that versatility always part of the plan?
Yes. From the beginning, the focus was on atmosphere, experience, and harmony with the environment, and that naturally led to versatility. Amani works just as well as a refined residential retreat, a boutique hospitality centerpiece, or a public pavilion for gathering. The goal was never simply function, but a sense of livable quality that translates across any context.
What kinds of architectural projects or client briefs are you seeing Amani specified for most commonly?
Amani has drawn a new segment of architects and high-end customers: those who value refinement and creativity. It is being specified in projects where atmosphere, design, and integration with surroundings matter more than technical performance alone.
Have you observed any creative or unexpected applications of Amani since its launch that surprised you?
Absolutely. Even in its standard configuration, Amani already redefines the visual language of pergolas, offering a versatile framework that fits seamlessly into many different settings. What has surprised us is how quickly clients are imagining new possibilities, requesting angled roofs, stepped layouts, or bold material integrations like ceramics. These inventive applications show the system’s potential to go beyond expectations, and when projects call for it, Renson’s bespoke services team is there to support. But at its core, Amani remains a complete, stand-alone concept: refined, adaptable, and ready to use from the start. Your 3D configurator is a key feature. How has it changed the way architects or end users engage with Renson’s outdoor products?
The configurator helps remove the fear of complexity by embedding product knowledge directly into the software. Through Renson’s network of trained dealers and installers, who remain the essential first touchpoint, architects and end users can explore ideas with confidence, knowing that what they test is grounded in feasibility. The configurator, accessible through our dealers, makes it easier for specialists to provide support remotely, helping us guide projects seamlessly without always needing to be in the room. It’s a way of making Renson’s expertise more accessible, while keeping our trusted network at the heart of the process.
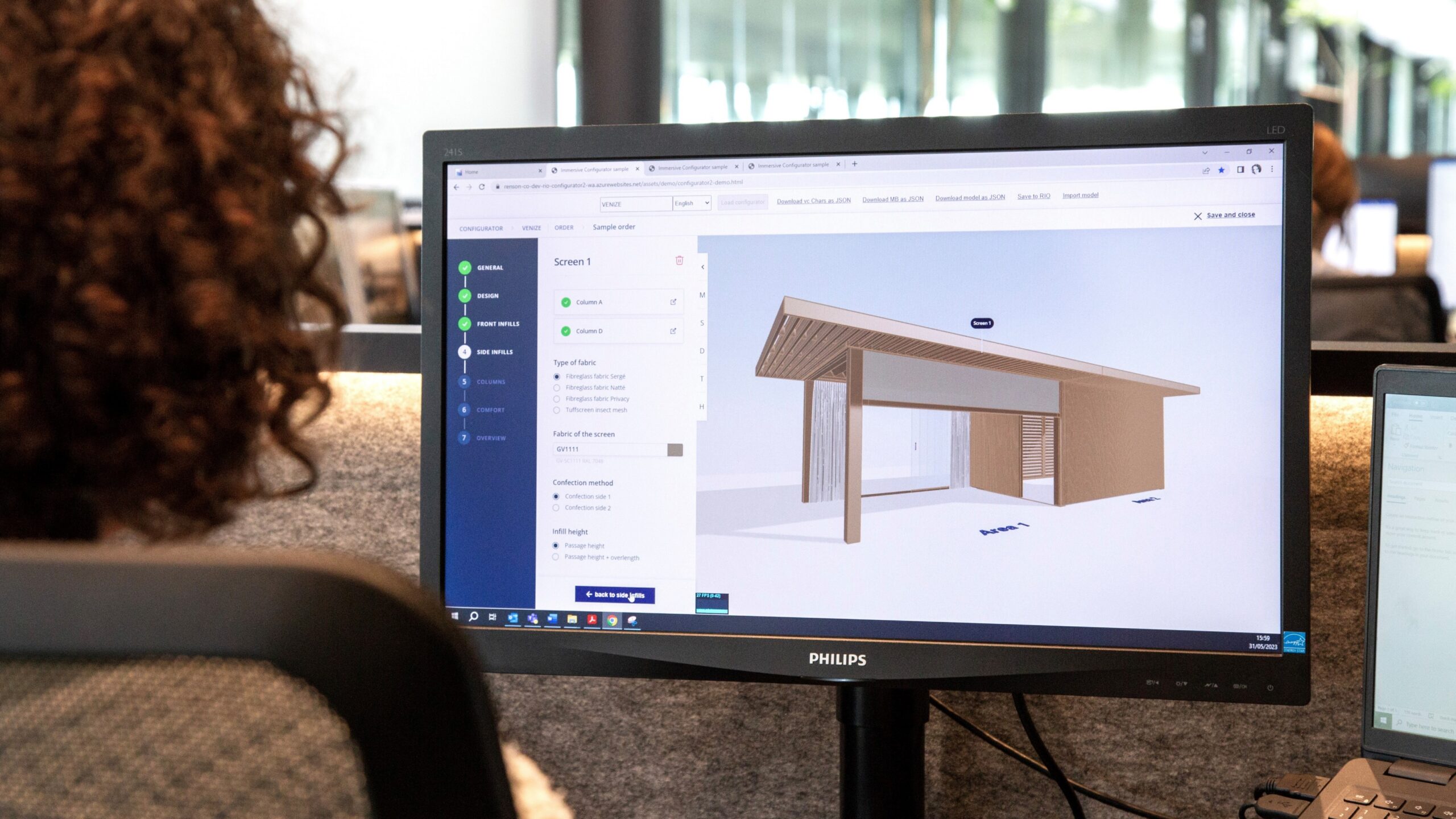 How closely do you collaborate with architects and designers during the customization and installation process?
How closely do you collaborate with architects and designers during the customization and installation process?
It always begins with listening: understanding orientation, views, and how the client envisions using the space. From there, there are two pathways. In most cases, architects work directly with Renson’s network of trained dealers and installers, who have the tools to shape the design, place the order, and carry it through installation and aftercare. For projects that go beyond the standard offer, whether unusual geometries, high-end materials, or complex detailing, Renson’s bespoke services team steps in to provide additional expertise. This balance ensures that creative freedom is preserved, while technical reliability and long-term performance remain guaranteed.
The outdoor living market has seen huge growth in recent years. Where do you see it going next, and how is Renson preparing for that evolution?
The pandemic accelerated interest in outdoor living, and demand has since shifted toward spaces that feel like personal retreats. Today, people expect their outdoor areas to serve multiple roles: places to cook, entertain, read, or even work remotely. At the same time, they want the option to fully disconnect and immerse themselves in nature, but with the comforts of the indoors.
Renson is preparing for this future by focusing on holistic well-being, considering light, acoustics, and tactile comfort as central to design. Outdoor spaces are conceived less as add-ons and more as extensions of the home, enriched with natural elements like greenery and water features to create restorative environments.
Renson has been innovating since 1909. How does Amani reflect that legacy while pushing your brand forward?
Amani is both a continuation of Renson’s legacy and a step into a more architectural and premium future. It extends the company’s expertise in creating healthy spaces, through ventilation and sun protection, into outdoor living, staying true to the promise of fresh air, balanced light, acoustic comfort, and certified performance.
At the same time, Amani elevates outdoor living to architecture, conceived as an experience rather than a product. This ambition was supported by extensive research to study how design shapes sensory comfort outdoors. It also pushed Renson to move beyond selling technical solutions toward inspiring creativity and meeting architectural needs. With its modular platform and new bespoke services team, Amani enables unprecedented customization and positions Renson squarely in the high-end, design-driven market.
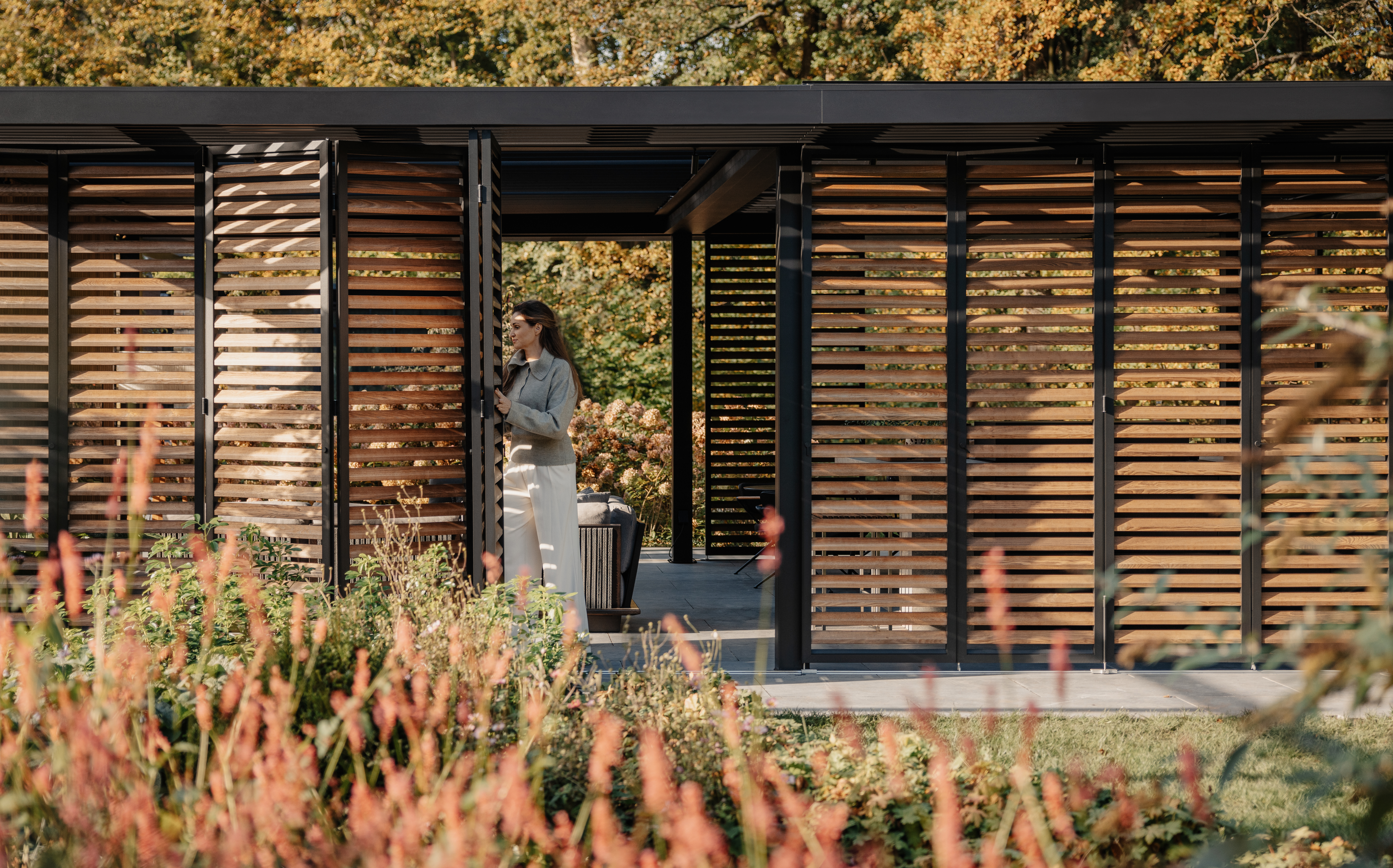 What did it mean for Amani to be recognized in the Architizer A+Product Awards, and how has that acknowledgement influenced interest or visibility among architects and designers?
What did it mean for Amani to be recognized in the Architizer A+Product Awards, and how has that acknowledgement influenced interest or visibility among architects and designers?
Recognition by the Architizer A+Product Awards was one of the highest honors Amani could receive. Unlike Red Dot or iF, important but rooted in product design, Architizer is tied directly to architecture, which is where Amani belongs. As Joost De Frene explains, “architecture is so much more than a product: it’s an experience.” The award validated that intent: Amani was never just a technical object but a piece of architecture.
The impact was immediate. It opened doors to a new audience of architects and designers who might not have looked to a traditional “bladed roof” manufacturer. Amani’s architectural approach sparked creativity, encouraging professionals to push the system further, from angled geometries to ceramic integrations. That demand led directly to the creation of Renson’s bespoke services team. For architects, the conversation shifted from technical specs to atmosphere, experience, and well-being. The award didn’t just bring visibility; it confirmed Amani’s place in architectural discourse.
What attracted you to submit to the A+Product Awards specifically, and what would you say to other brands considering entering?
Submitting to the A+Product Awards was a natural decision, as the competition aligns perfectly with Amani’s identity. The project was never about producing another product: it was about creating a platform that architects could adapt as their own. An award that celebrates architecture, rather than industrial design alone, speaks to that philosophy.
For other brands, the lesson is clear: focus less on selling a finished object and more on empowering creativity. Architects rarely start from templates; they begin with a blank page. Products that allow flexibility: movable columns, variable overhangs, and diverse infills, are the ones that resonate. Beyond flexibility, emphasize experience. Light and shadow, openness and intimacy, warmth and tranquility. These are architectural values, not product features.
Customization also requires support. Tools like Renson’s 3D configurator, backed by a dedicated team for unique projects, ensure that creative freedom doesn’t compromise precision. Entering awards like Architizer isn’t about prestige alone; it’s about demonstrating that your product belongs in the language of architecture and can enrich the spaces people inhabit.
Architizer is thrilled to announce that the 2026 A+Product Awards is officially open for submissions! Get your products in front of the AEC industry’s most renowned designers by submitting today.
The post Smart, Not Automated: How Renson Reprogrammed the Pergola appeared first on Journal.





































