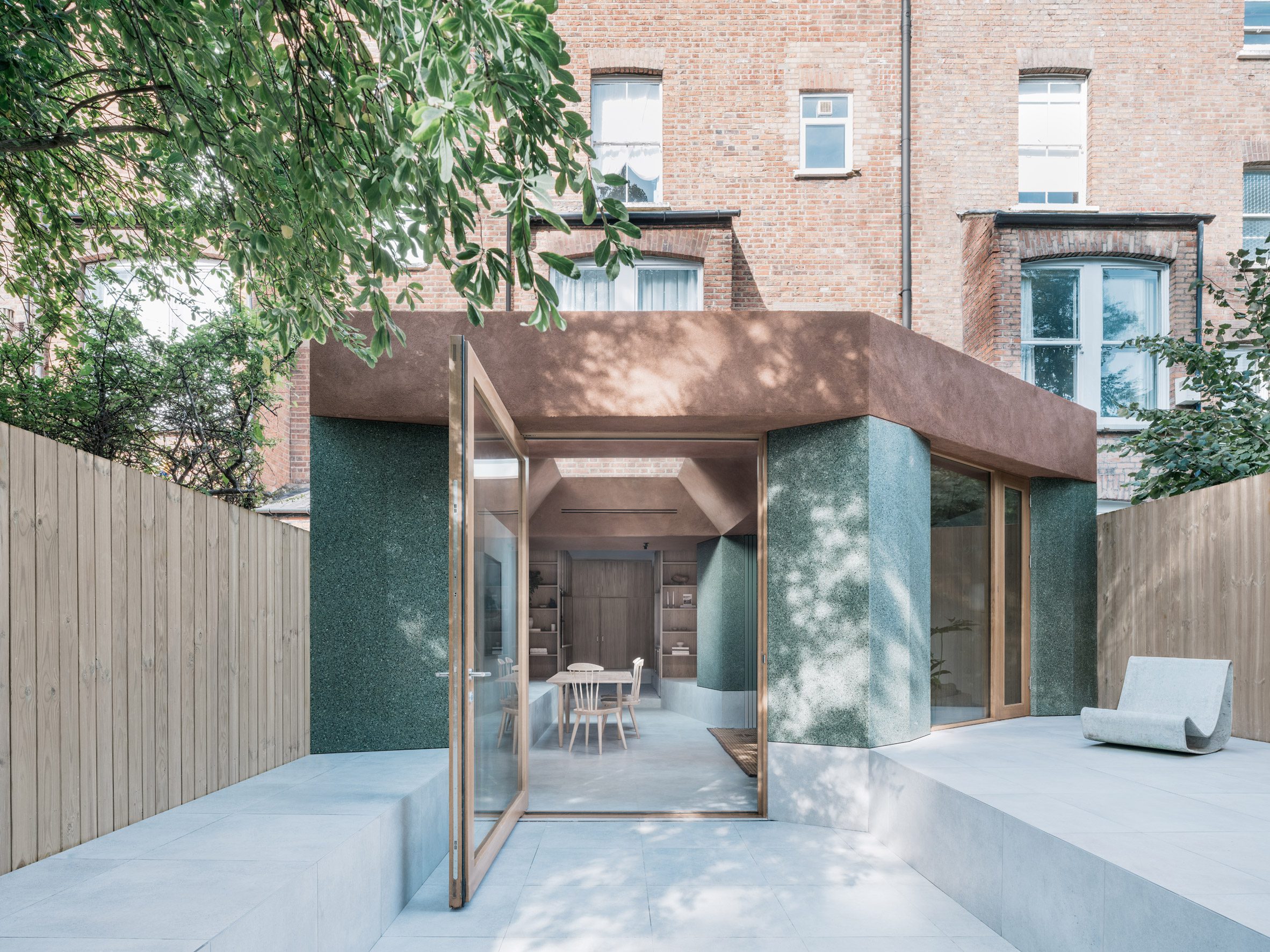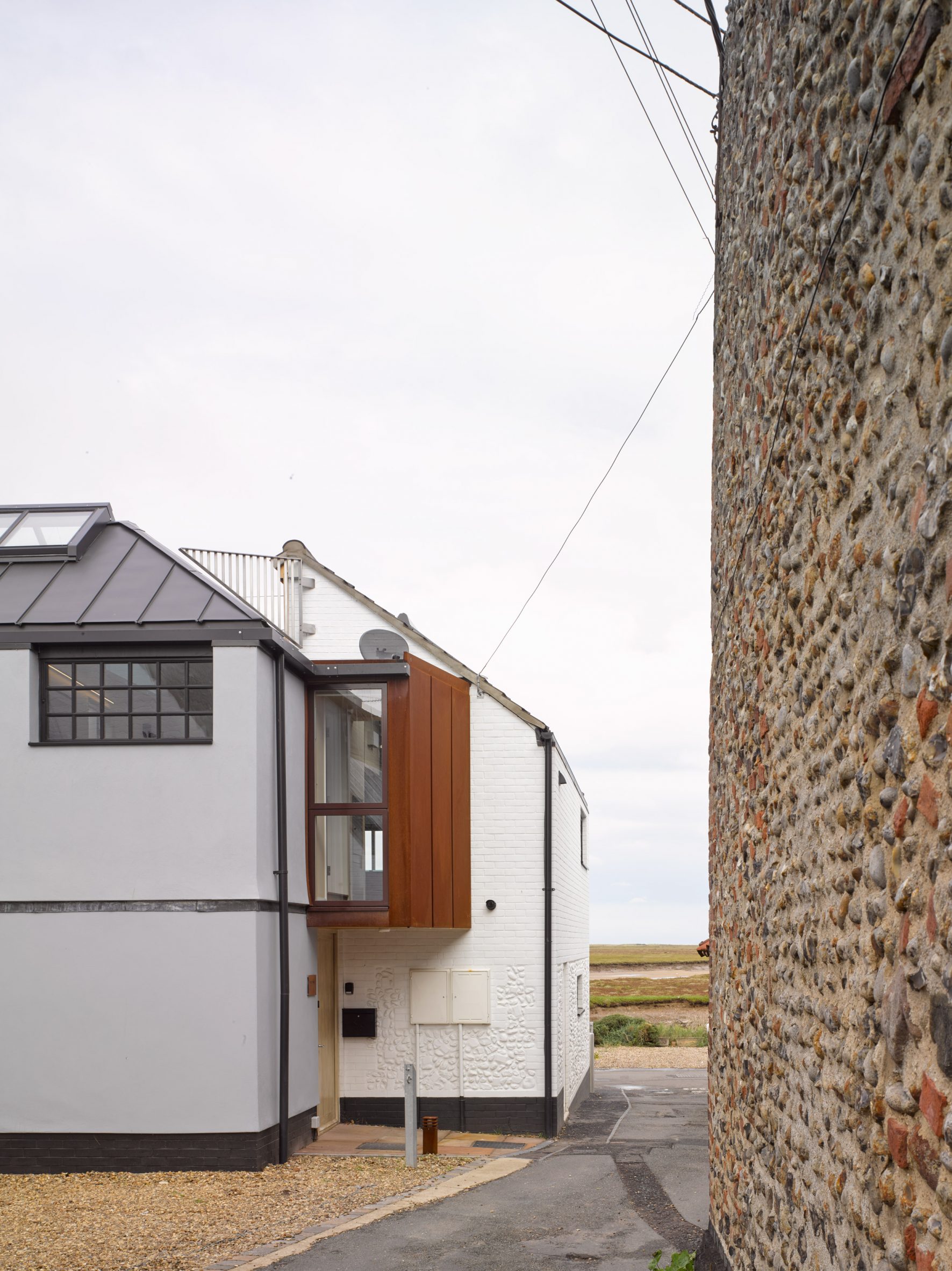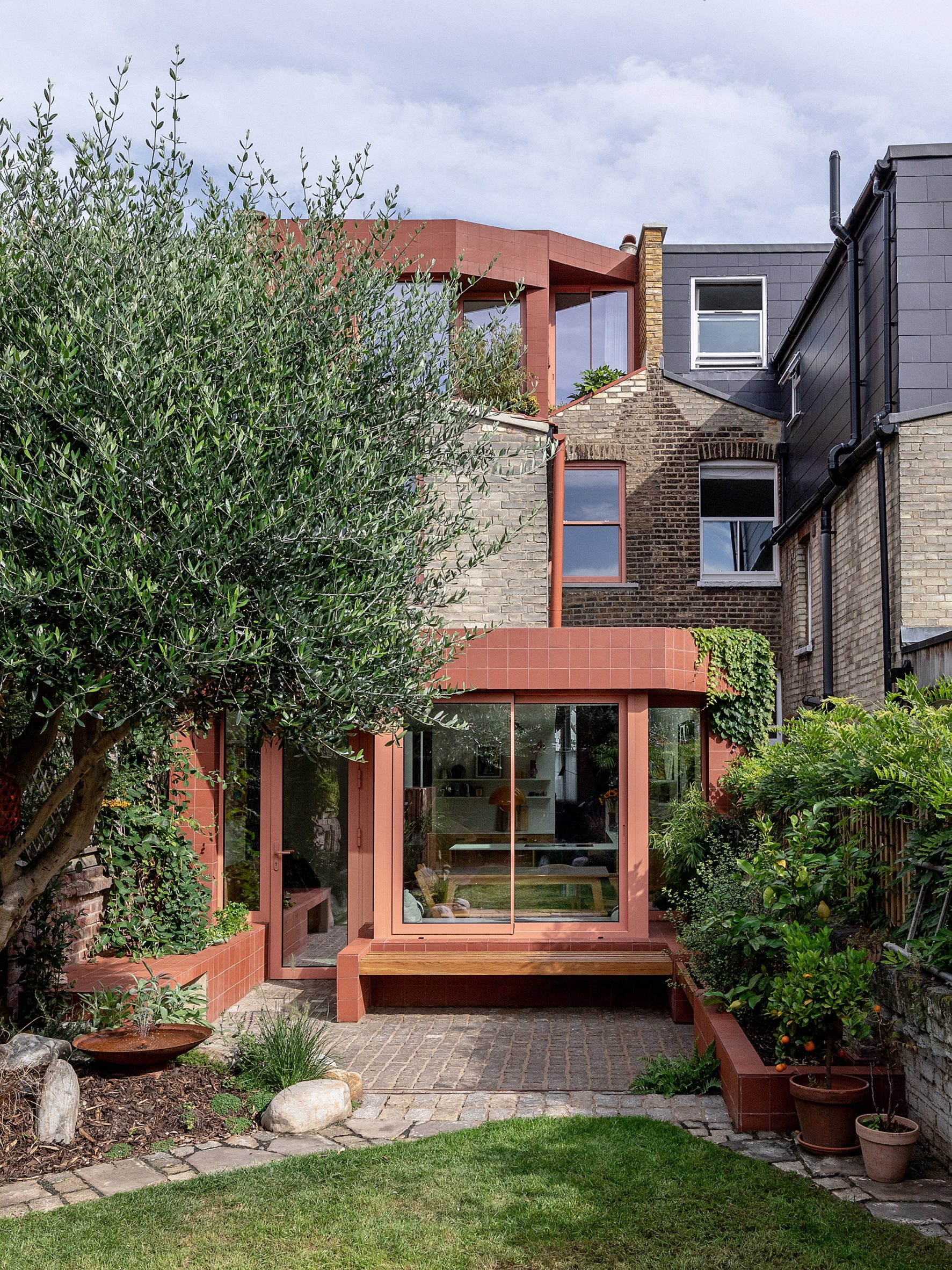Seven UK homes that reimagine traditional bay windows


In our latest roundup, we look at recently completed homes and extensions that offer a contemporary twist on traditional bay windows.
Bay windows, which are commonly found across Victorian and Edwardian homes in the UK, typically comprise a series of angled windows that protrude from a building's facade.
Here, we have collected seven modern interpretations, including an angular, terracotta-clad extension and a double-height bay window finished in stone.

Hackney Bay House, UK, by Material Works
London-based studio Material Works extended this Victorian home in Hackney with a large double-height bay window that takes visual cues from the home's terraced street.
Finished in natural stone, the rear extension creates a series of open, light-filled living spaces on the home's ground floor and mezzanine level.
Find out more about Hackney Bay House ›

Terzetto, UK, by ConForm Architects
Green terrazzo, concrete and clay-toned plaster were used by architecture studio ConForm Architects to create the Terzetto extension at this flat in Hampstead, London.
Defined by a geometric form, the extension was modelled on the components of a bay window – including a plinth, column and pediment – and contains an open-plan kitchen and living room.
Find out more about Terzetto ›

The Bay Window House Hackney, UK, by Gundry & Ducker
Architecture studio Gundry & Ducker designed a white-painted bay window to unite the existing exterior of this Victorian home in Hackney with its new rear extension.
The studio was tasked by the clients to preserve the home's Victorian features, which were renewed with a fresh palette of colours chosen to "inject some character and drama" into the home.
Find out more about The Bay Window House Hackney ›

Woodbury Residence, UK, by Of Architecture
The brick facade of Woodbury Residence in north London was designed by local studio Of Architecture with a bay window that subtly mimics the appearance of its Edwardian neighbours.
Designed for an elderly resident, the home contains fully-accessible ground floor living spaces, off which a seating space is framed by the home's bay window.
Find out more about Woodbury Residence ›

Freeholders, UK, by Mole Architects
UK studio Mole Architects designed this seaside home in Wells-next-the-Sea, Norfolk, to look like an ad hoc cluster of cottages and terraces found in the area.
Comprised of three connected blocks, the home's first floor living spaces are complemented by a projecting bay window clad in corten steel that connects two of the home's volumes.
Find out more about Freeholders ›

Lewisham Loggias, UK, by OEB Architects
This colourful loft extension in Lewisham completed by London-based OEB Architects takes cues from Italian palazzos and paintings for its addition of colonnaded bay windows.
Red and yellow architraves defined the extension's exterior. Meanwhile, inside, the volume contains a new primary bedroom, en-suite bathroom and walk-in wardrobe.
Find out more about Lewisham Loggias ›

Aden Grove, UK, by Emil Eve Architects
Local studio Emil Eve Architects added an angular loft and rear extension to this terraced Victorian home in Newington Green, London.
Clad in terracotta tiles, the rear, ground-floor extension takes on the form of an enlarged bay window and is fitted with a large seat and a sliding window.
Find out more about Aden Grove ›
The post Seven UK homes that reimagine traditional bay windows appeared first on Dezeen.


















































