Seven double-height living rooms with a sense of high drama


From a Japanese book lover's house to a brutalist holiday home in Mexico, the living rooms compiled in this lookbook feature lofty ceilings and interiors to match.
This is the latest in our lookbooks series, which provides curated visual inspiration from Dezeen's archive. For more inspiration, see previous lookbooks featuring homes with built-in sofas, secret rooms and kitchens that double as partition walls.
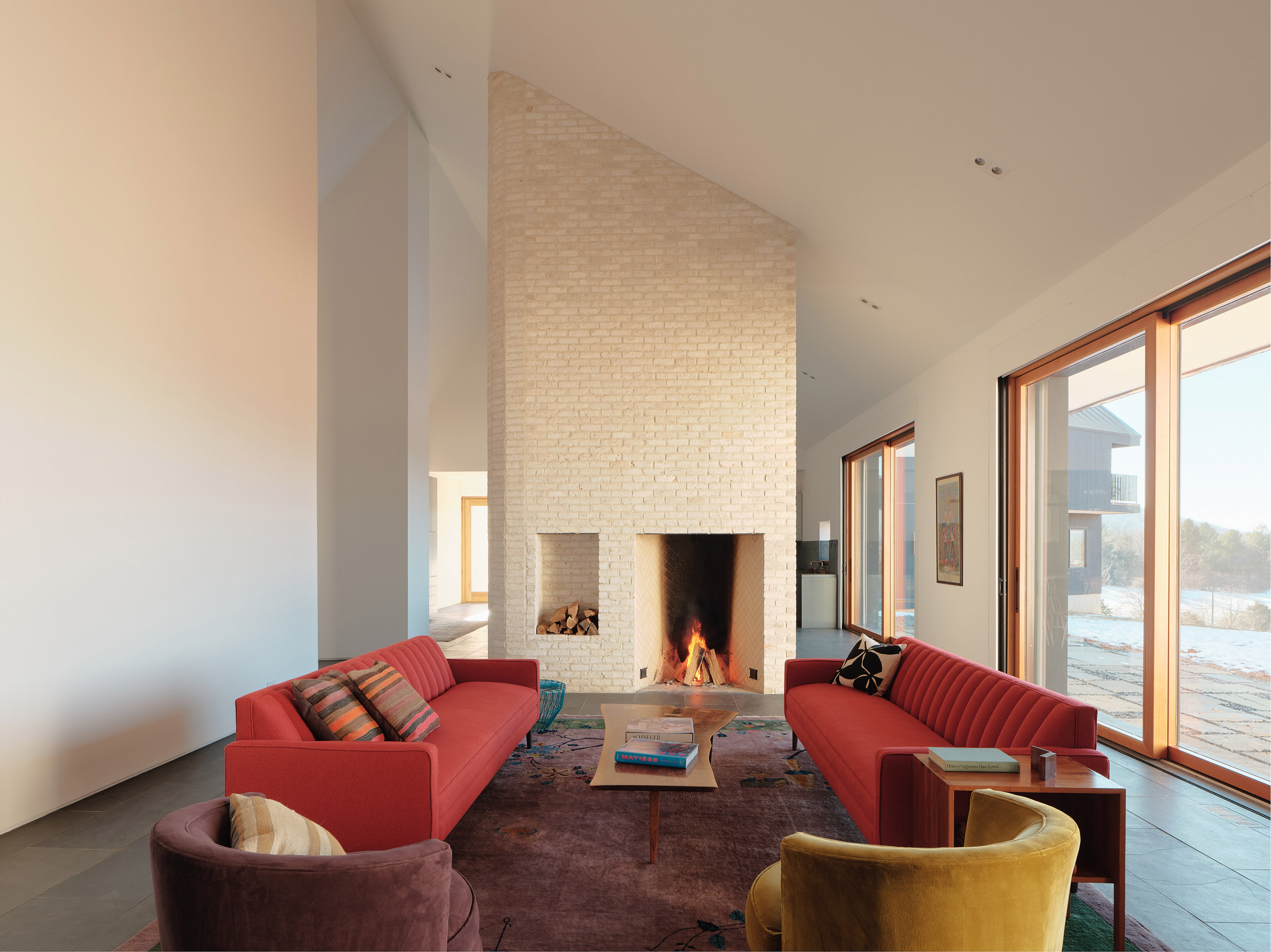
Three Chimney House, US, by T W Ryan Architecture
A white-brick fireplace mantle stretches all the way up to the gabled roof of this country house outside Charlottesville, Virginia, emphasising the generous verticality of the space.
The mantlepiece also serves as a kind of partition wall, separating the sitting room from the kitchen and dining area on the opposite side.
Find out more about Three Chimney House ›
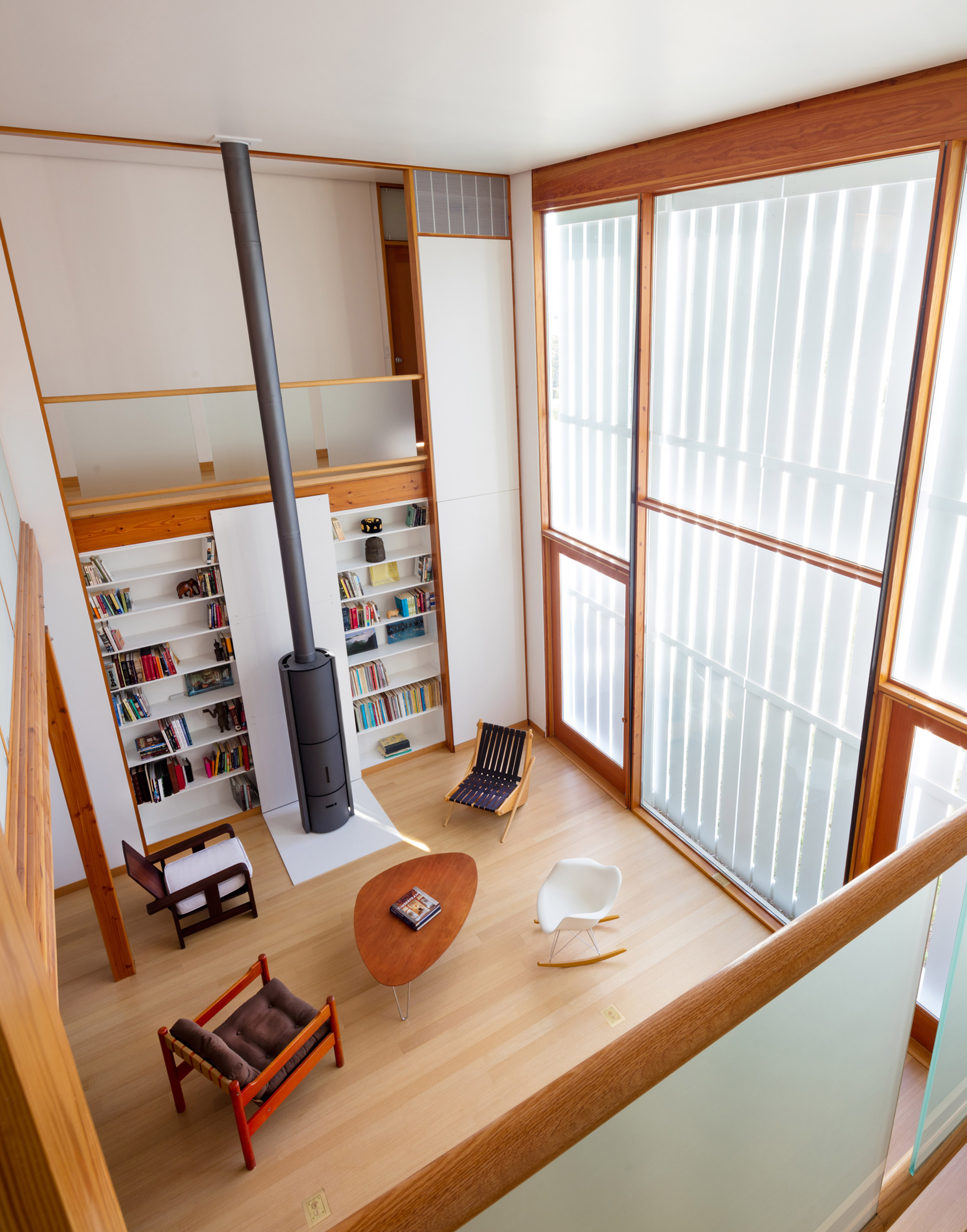
Pennsylvania Farmhouse, US, by Cutler Anderson Architects
American studio Cutler Anderson Architects connected the second-floor bedrooms of this farmhouse in Pennsylvania via a narrow open corridor, allowing the living room downstairs to have soaring ceilings with top-to-bottom glazing.
In hot weather, the interior can be shaded by double-height rolling shutters that prevent solar gain while still allowing some daylight in through their gaps.
Find out more about Pennsylvania Farmhouse ›
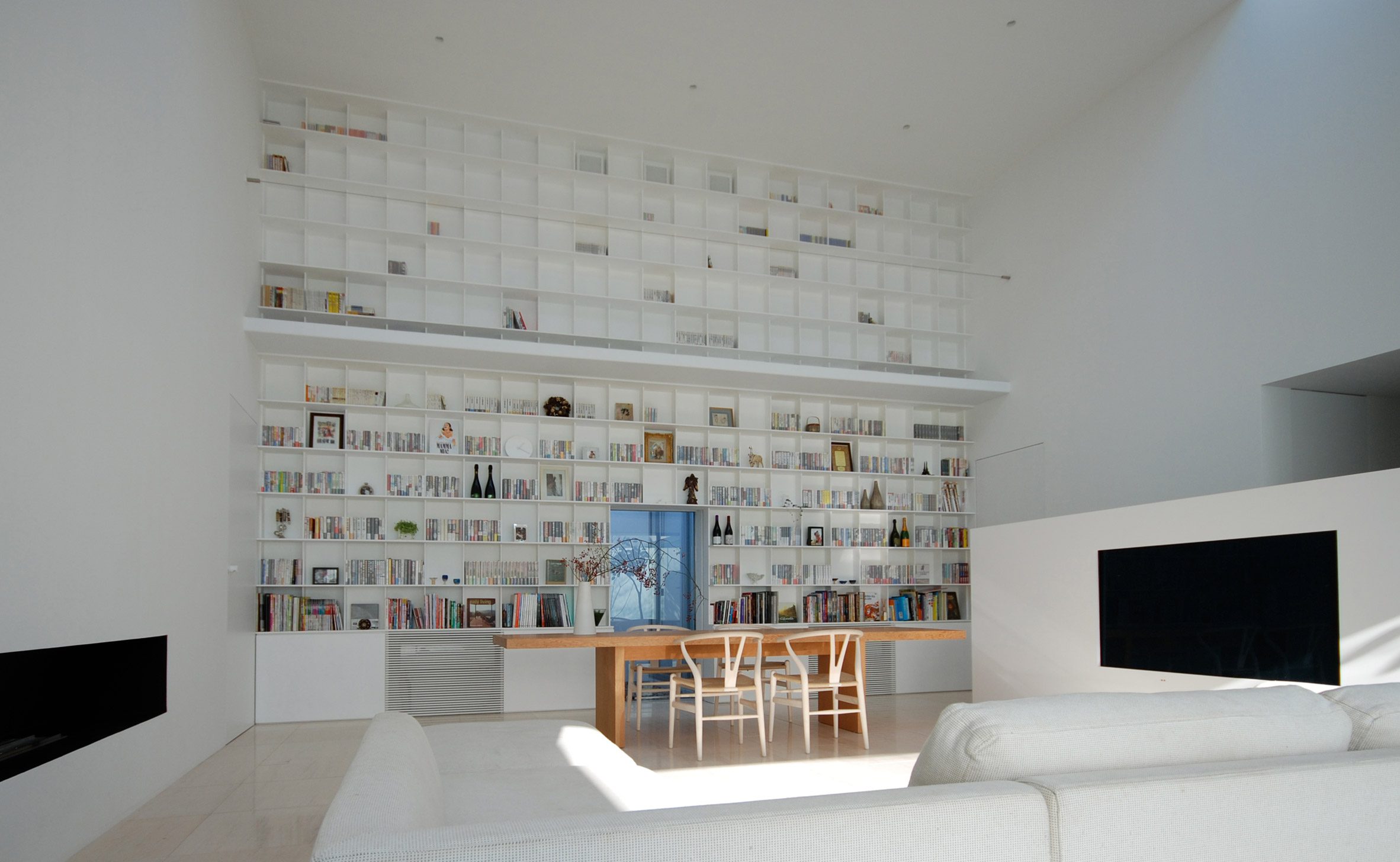
Library House, Japan, by Shinichi Ogawa & Associates
Library House in Japan's Tochigi prefecture was designed for an avid reader and his ever-growing book collection.
To accommodate the volumes, local architects Shinichi Ogawa & Associates fitted his lounge with six-metre-high ceilings and filled an entire wall with built-in shelves, illuminated via a long narrow skylight.
Find out more about Library House ›

Queen's Park House, UK, by Daytrip
A clerestory window underscores the lofty ceilings of this extension, created by local studio Daytrip for an early-20th-century Edwardian house in London's Queen's Park.
The newly added double-height volume combines a kitchen, dining and living room, where vintage cane chairs by designer Tito Agnoli replace traditional soft furnishings.
Find out more about Queen's Park House ›
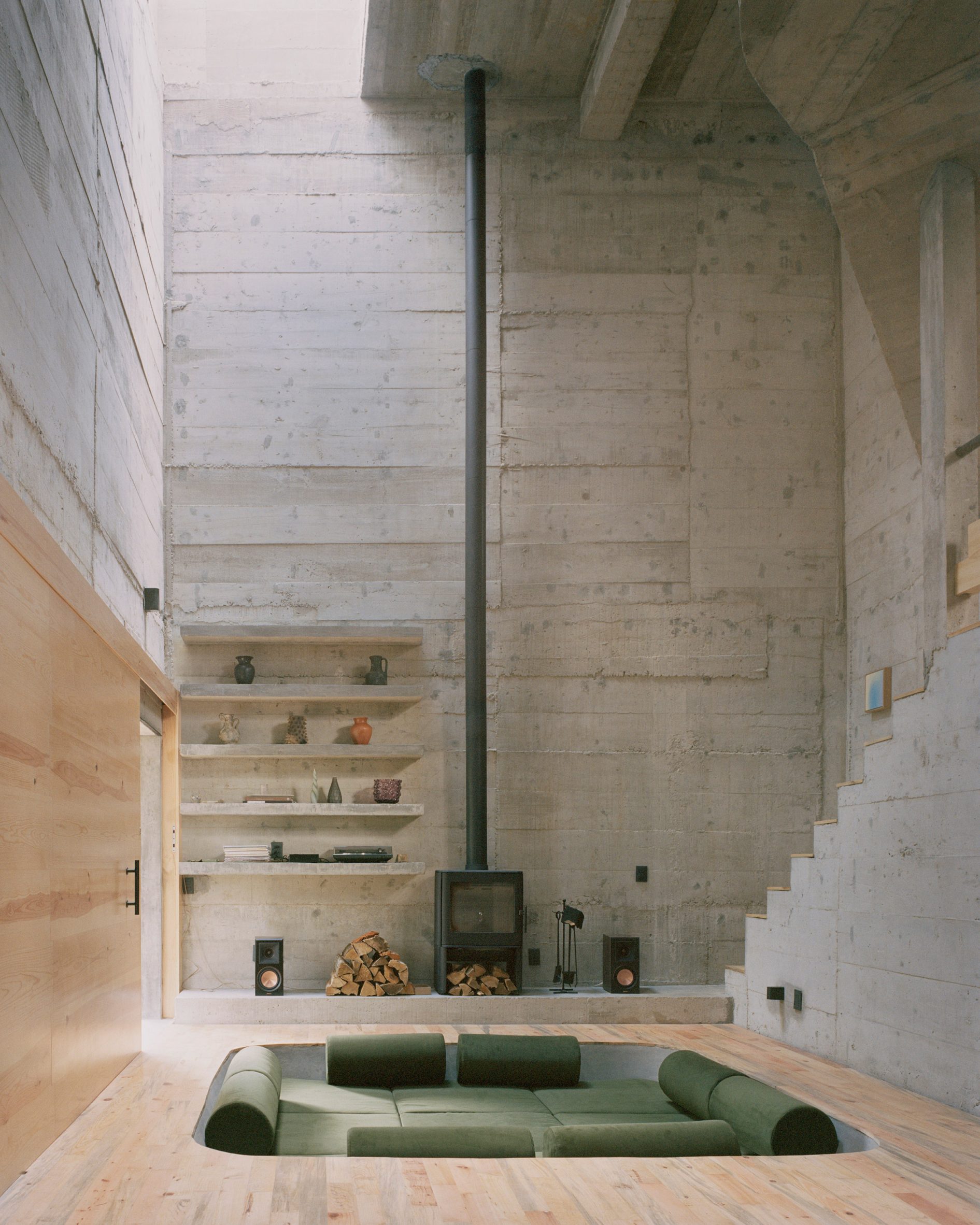
Casa Alférez, Mexico, by Ludwig Godefroy
Faced with the task of creating a holiday home on a tricky sloping site in a Mexican pine forest, architect Ludwig Godefroy delivered a towering structure that prioritises height over width.
This is most noticeable in the living room, where a small wood-burning stove is crowned with an eight-metre-long flue pipe.
Find out more about Casa Alférez ›
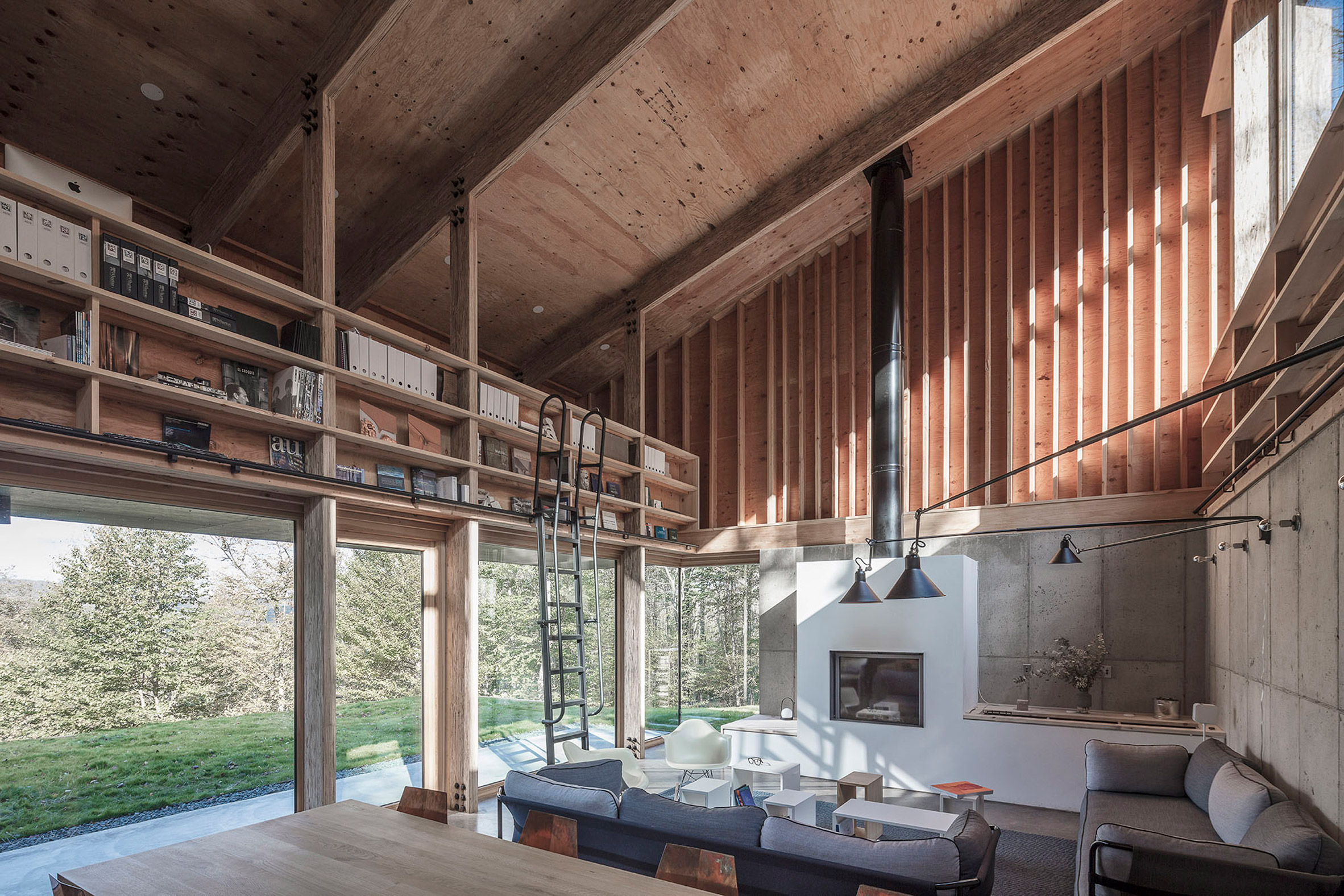
Camp O, US, by Maria Milans del Bosch
New York architect Maria Milans del Bosch used a Japanese technique called shou sugi ban to char the cedar wood used to clad the upper half of her own holiday home in the Catskills.
The process emphasises the timber's natural grain and helps to draw the eye up towards the house's slanted roof, with built-in shelving nestled among its exposed beams.
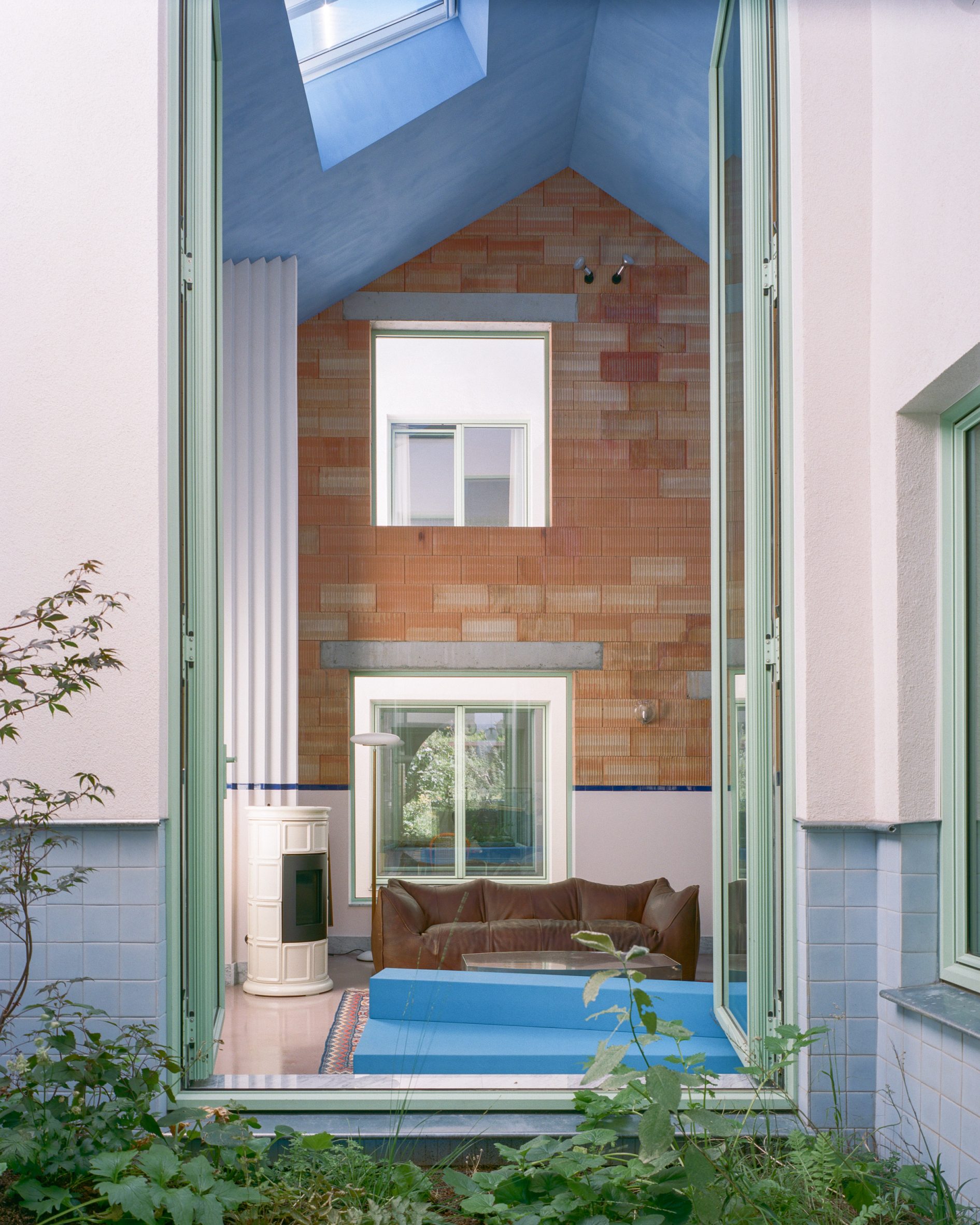
This backyard house in the Schaerbeek suburb of Brussels incorporates materials reused from a warehouse that previously occupied the site.
Among them are profiled bricks that now form one of the walls in the double-height sitting room, which is topped with a blue-painted gabled ceiling.
This is the latest in our lookbooks series, which provides curated visual inspiration from Dezeen's archive. For more inspiration, see previous lookbooks featuring homes with built-in sofas, secret rooms and kitchens that double as partition walls.
The post Seven double-height living rooms with a sense of high drama appeared first on Dezeen.




















































