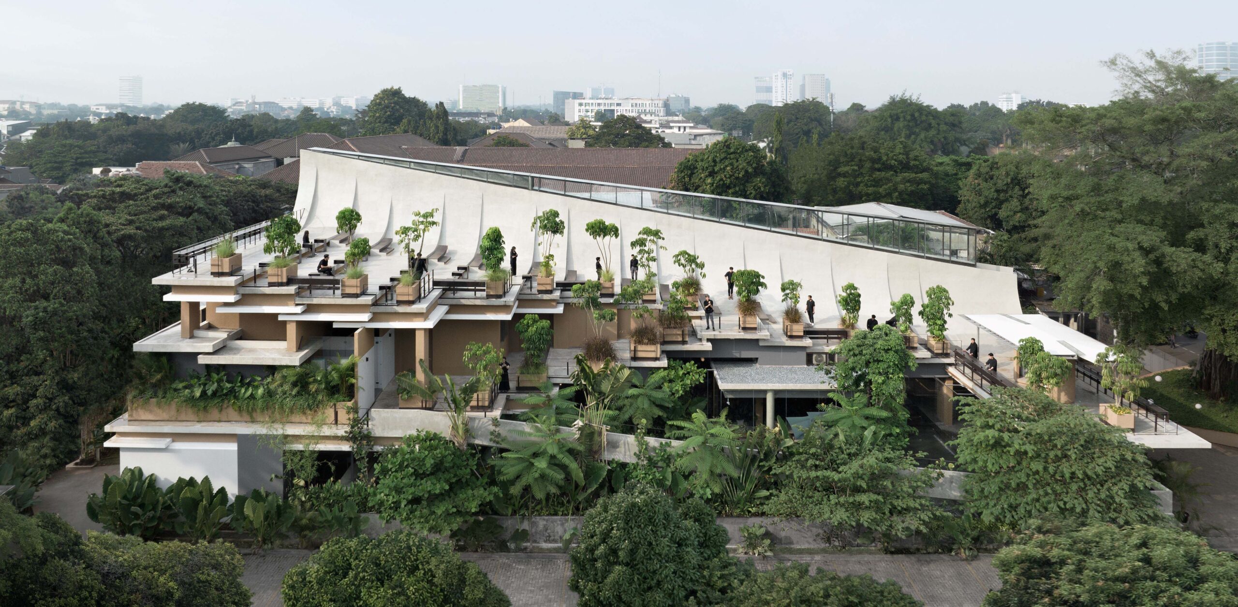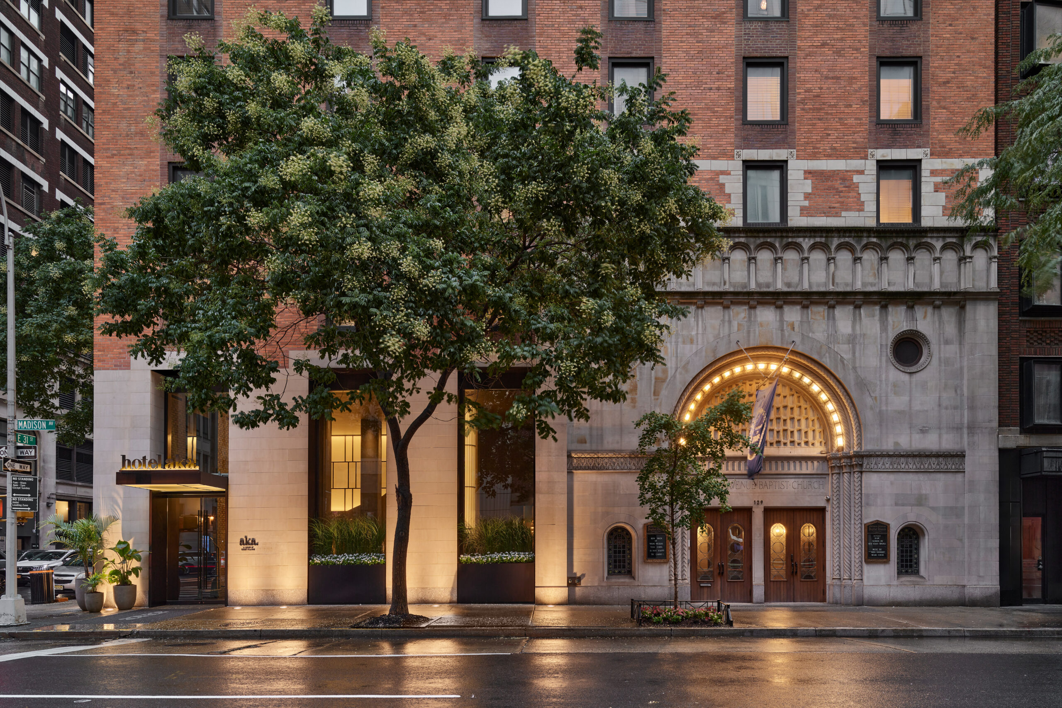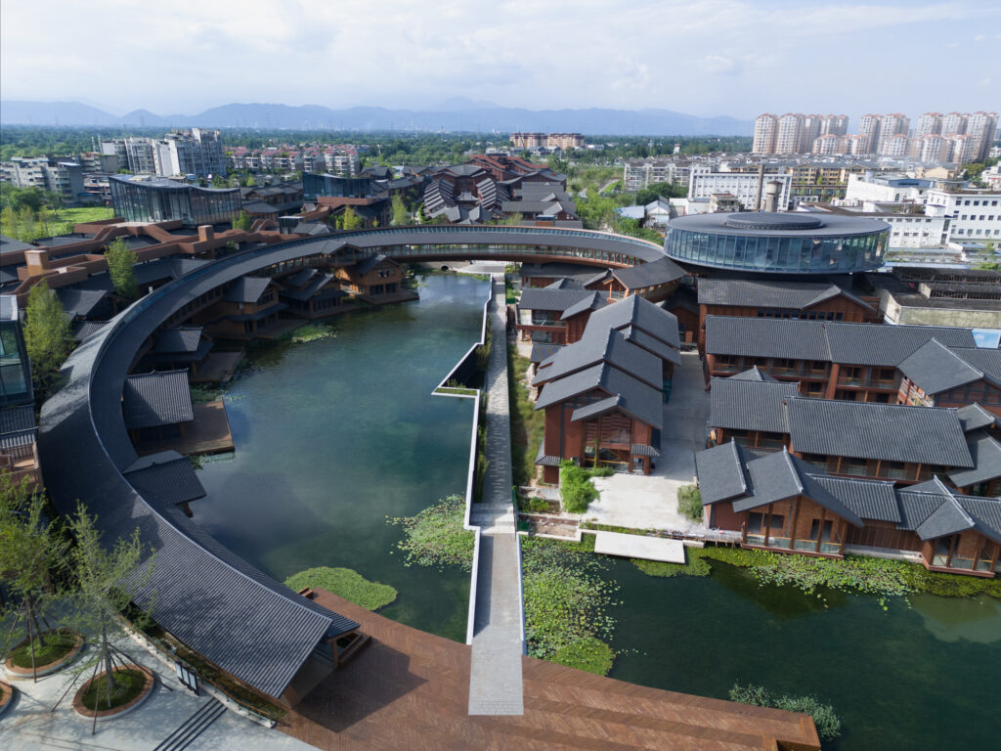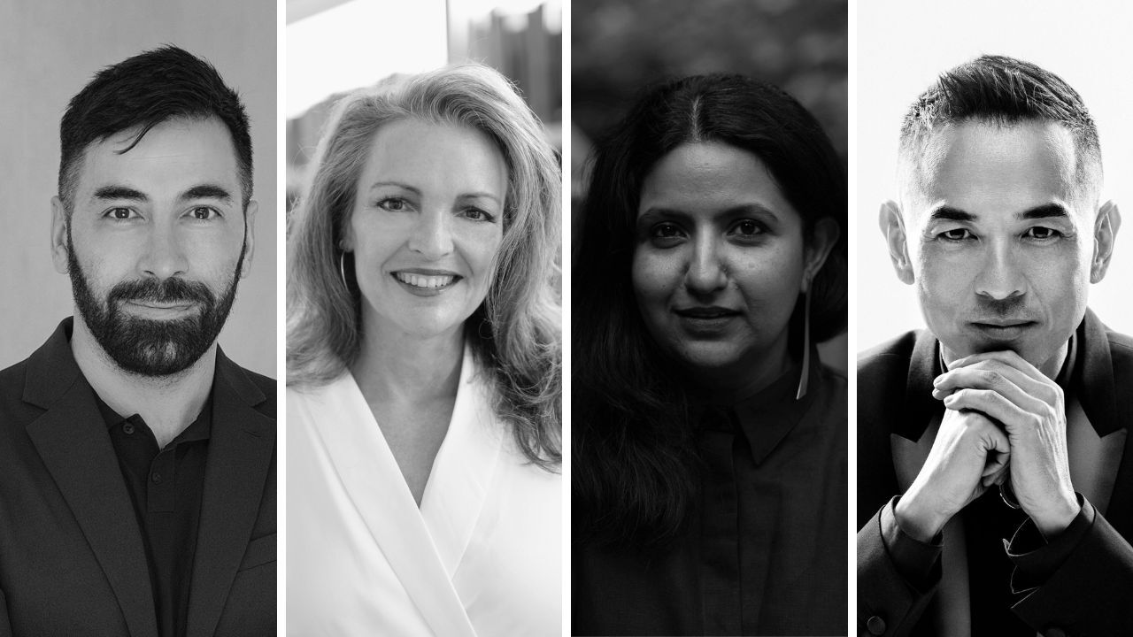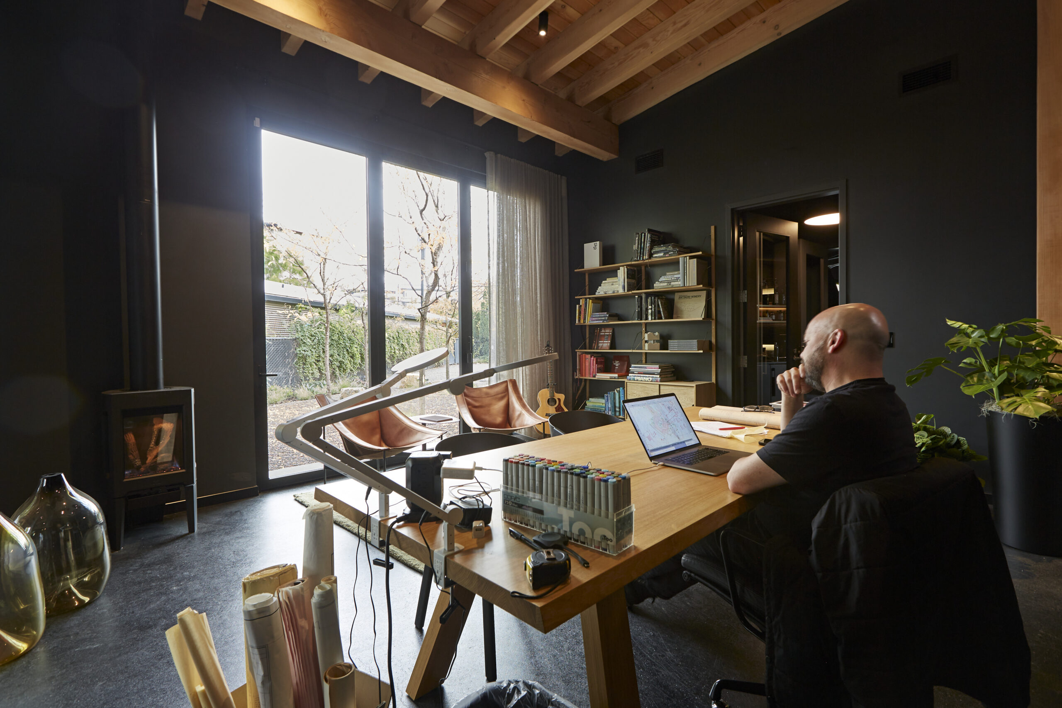MRDK upgrades Calgary airport lounge with "garden oasis" extension


Lush planting surrounds this airport lounge in Calgary International Airport, designed by Montreal studio Ménard Dworkind (MRDK).
The Aspire WestJet Garden Lounge is an extension of the existing Aspire lounge in the airport's Transborder terminal.

Located in an open area below the terminal's 40-foot (12-metre) ceilings and expansive skylights, MRDK had to find innovative ways to create a sense of intimacy in the space.
"The project began with the simple yet poetic idea of walking from the main lounge into the garden," said the studio.

Another challenge was the inability to core into the concrete floor, and therefore run electrical cables to the seating areas.
To address both issues, the team designed a series of raised planters that define the lounge space and conceal the cabling and plugs.

"These planters not only bring lush greenery and texture into the space, but also define circulation paths and frame the lounge's many seating areas," MRDK said.
A new opening was carved into the original lounge wall to provide access to the extended area, which is wrapped by tall glass panels in certain places.

Guests arrive to find a row of residential-scaled seating zones, each with a two-seater couch and two lounge chairs between planters on three sides.
A rhombus-shaped bar in the centre features high-top seating on both sides, and its upper shelves are topped with cascading plants.

More seating configurations include booths with oxblood-red leather upholstery that match the table bases and the cushions of walnut dining chairs.
Two-top steel tables that cantilever from lower planters feature built-in, back-to-back chairs with chocolate-toned seats and caramel-hued backs.

All of the materials and colours were chosen to echo the natural elements throughout the space, while lighting is soft and layered to enhance the "calming, garden-like ambience".
The planting is highly visible from other parts of the terminal
"From down the terminal concourse, the lush green vegetation is clearly visible," said MRDK.
"A glowing Aspire sign, seemingly floating amidst the foliage, acts as both a beacon and an invitation, welcoming weary travellers into a garden oasis where they can recharge in every sense of the word."

With demand for international travel surging, airport lounges are becoming increasingly coveted spaces in which to escape the terminal bustle – and their interiors are becoming ever-more sophisticated.
Others that have recently been upgraded vary from the Finnair business-class lounge at Helsinki airport and the VIP centre of Amsterdam's Schiphol airport.

MRDK is a partnership between Guillaume Ménard and David Dworkind, who have worked together on a swathe of hospitality, residential and commercial projects in Montreal and beyond.
Recent examples include a blocky residence wrapped in cedar, an irregularly shaped Vietnamese restaurant and a tech company's offices within an IM Pei tower.
The photography is by David Dworkind.
Project credits:
Architect: MRDK
Team: David Dworkind, Benjamin Lavoie Laroche
Architect of record: Rick Balbi Architect
Construction: Ledcore Construction
The post MRDK upgrades Calgary airport lounge with "garden oasis" extension appeared first on Dezeen.



















