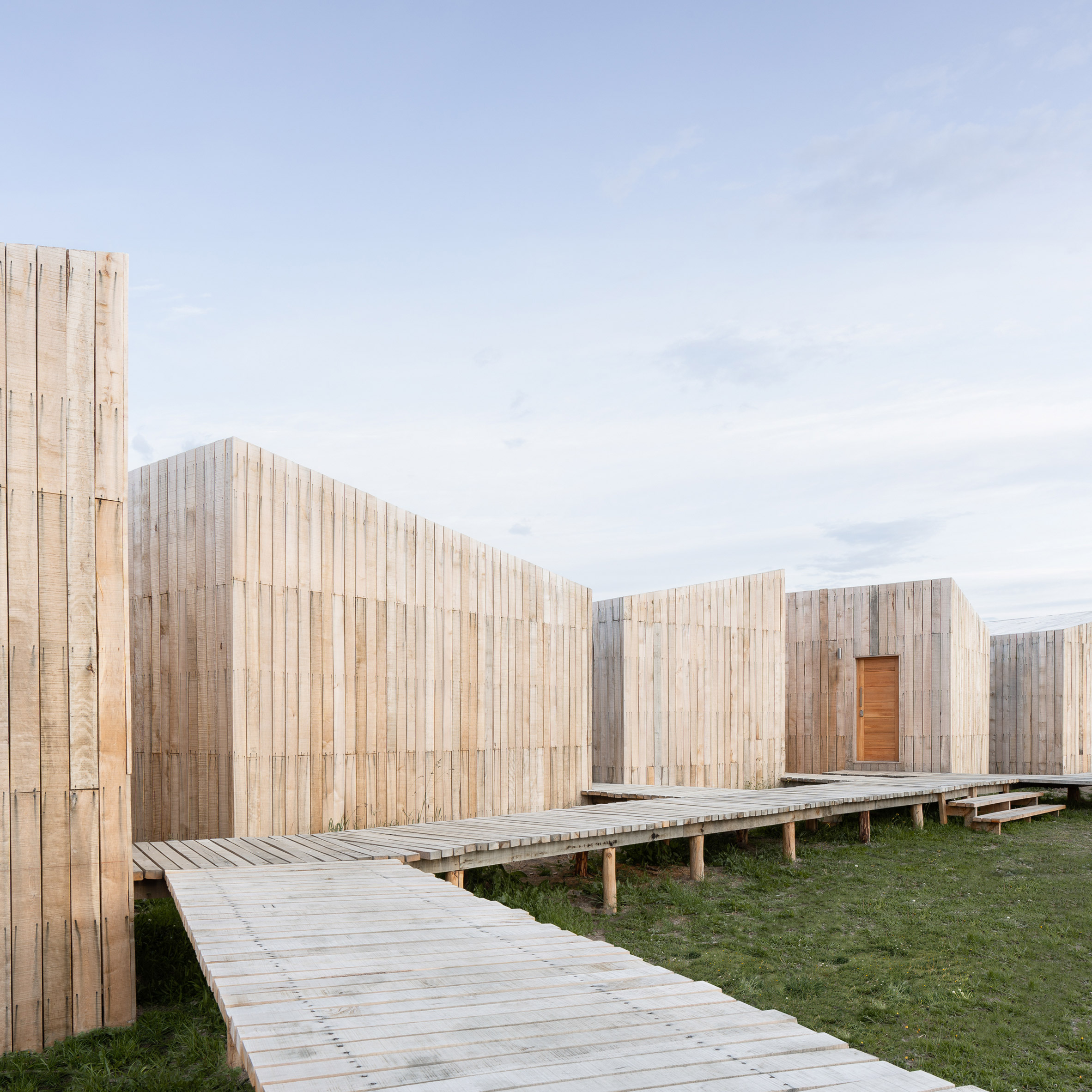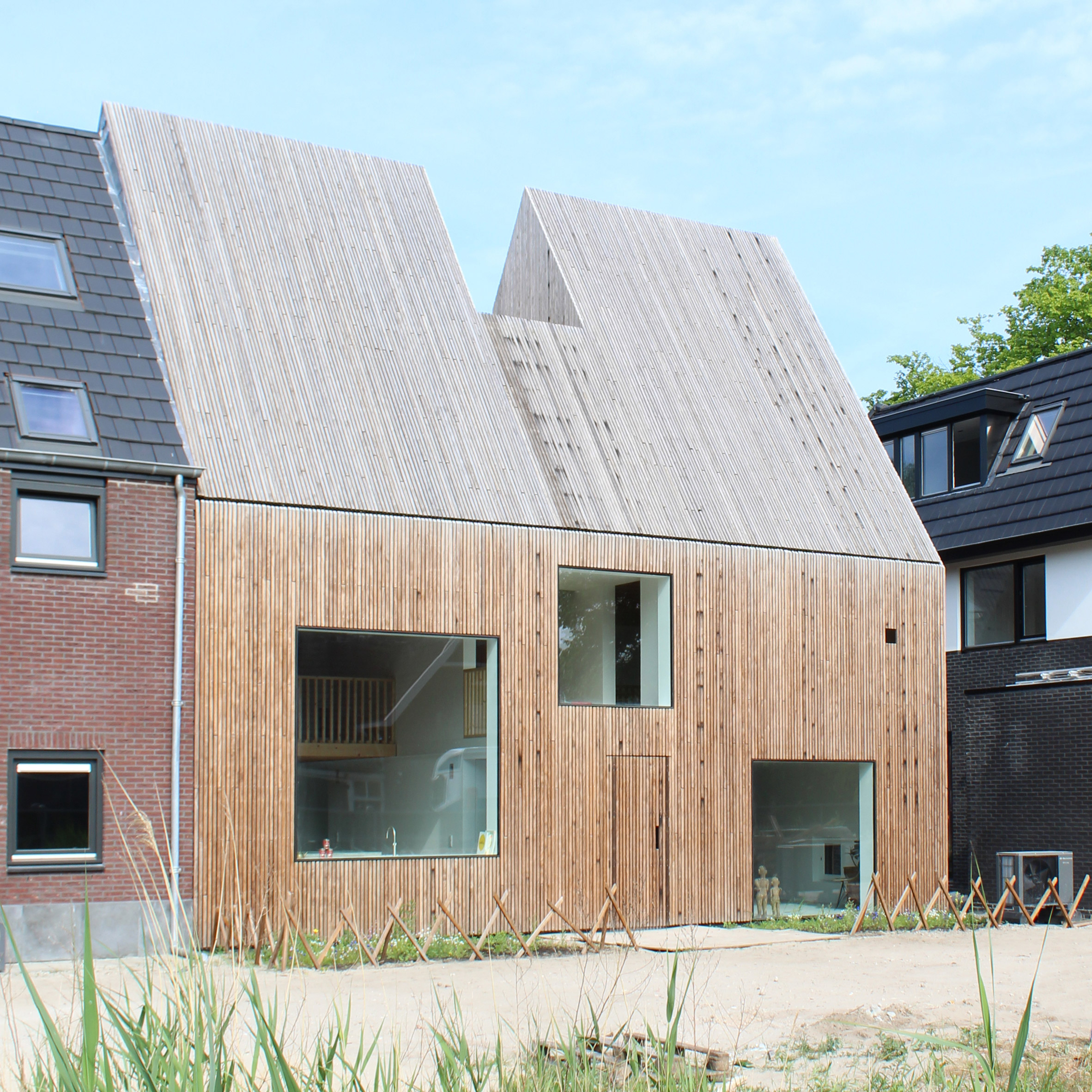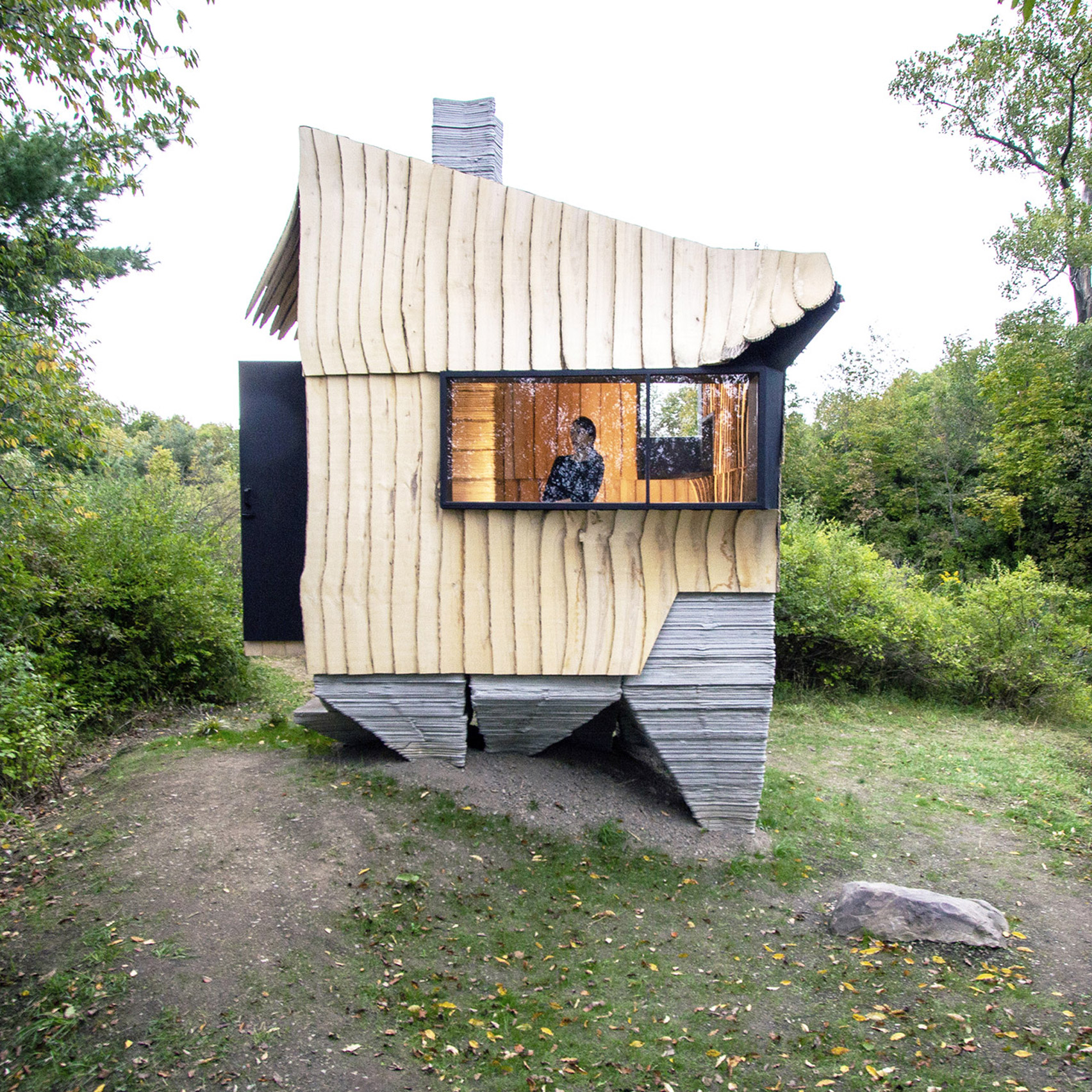Eight buildings enveloped in rustic rough-sawn timber cladding


From a British school to a secluded house in the Hudson Valley, here is an eclectic mix of buildings from the Dezeen archives with rustic yet refined facades of rough-sawn timber.
Rough-sawn timber is the term for wood that has been cut to size and deliberately left unfinished and untreated, leaving its irregularities and natural qualities exposed.
While being a cheaper option to planed or dressed timber, which has its surfaces smoothed down, the material can also help add texture and depth to a facade.
The examples in this lookbook include facades of rough-sawn boards that are narrow, blackened and left with waney edges – meaning they have a side left untrimmed to preserve the material's natural appearance – lending a unique character and charm to each building.
Read on for eight buildings with rough-sawn timber facades:

CLT House, USA, by nArchitects
At the CLT House in the Hudson Valley, the facades were finished with elongated panels of overlapping, untreated cedar with a highly textured look.
The planks are both rough-sawn and waney-edged, which its designer, nArchitects, said is "the oldest exterior wood cladding technique used by early settlers".
Find out more about CLT House ›
DSDHA also opted for live-edge wood cladding at this school in the town of Beaconsfield in England, which is intended to give the building a natural appearance.
The wooden cladding has a black finish that the studio said "allows the sense of the architecture to recede", retaining focus on the surrounding tree-lined playground.
Find out more about Davenies School ›

Aka Patagonia, Chile, by Larrou
Aka Patagonia is a hotel in southern Patagonia formed of six prefabricated cabins, linked by an elevated walkway.
The structures are unified by their pale, rough-sawn cladding sourced from the native lenga tree. The boards were left untreated to encourage them to age over time.
"The ageing of the material is a key aspect of the project: achieving a fusion between the built environment and the landscape," said the studio. "Over time, architecture seeks to adapt to its environment, without competition or pretension, by becoming a part of it."
Find out more about Aka Patagonia ›

Rough-sawn wood, some of which was salvaged from an old barn, has been used to envelop this home in Hampshire, designed by Pad Studio.
One of its most distinct features is its gable ends, where some of the tactile boards have been positioned as vertical fins that have been left with the waney-edge, celebrating the curves of the tree from which they were cut.
Find out more about The Barn ›

Rhythm House, the Netherlands, by Julius Taminiau Architects
Super-narrow planks of rough-sawn timber cloak the walls and roof of Rhythm House, a home in Amsterdam that pays homage to music and old farm buildings in the area.
The regularly repeating batons are punctured by windows, strategically placed to allow light to enter and transform the dwelling into an "instrument played by the sun".
Find out more about Rhythm House ›

US studio Hannah opted for ash wood destroyed by an invasive beetle when cladding this off-grid cabin in New York.
Over time, the rough-sawn and waney-edged wood boards will grey, blending in with the rocky texture of the 3D-printed concrete stilts on which the cabin is raised.
Find out more about Ashen Cabin ›

Kyodo House, Japan, by Sandwich and Team Low-Energy
Three truckloads of timber offcuts were used to create the sculptural facade of this Japanese house, designed by its architects to be "warm and rustic, but still contemporary".
The rough, textured finishes of the planks are magnified by their irregular lengths, tones and widths, and the way they are diagonally mounted to the walls.
Find out more about Kyodo House ›

Woodshed, USA, by Birdseye Design
Aptly named Woodshed, this timber-clad home is located within a clearing in a forest in northern Vermont.
The tactile siding, which is paired with expanses of clean-cut glass, is formed of a mix of rough-sawn Douglas fir and pine boards that were reclaimed from snow fences and horse enclosures.
Find out more about Woodshed ›
The post Eight buildings enveloped in rustic rough-sawn timber cladding appeared first on Dezeen.





















































