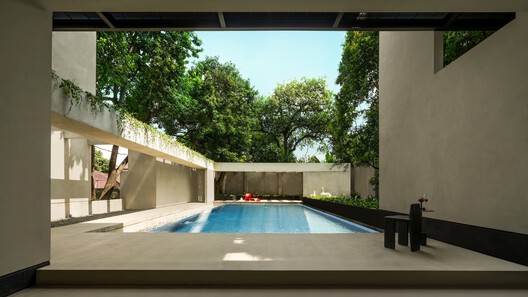Coffer House / Gets Architects

 © Arte Haus
© Arte Haus
- architects: Gets Architects
- Location: Pasar Minggu, Indonesia
- Project Year: 2024
- Photographs: Arte Haus
- Area: 782.0 m2

 © Arte Haus
© Arte Haus


