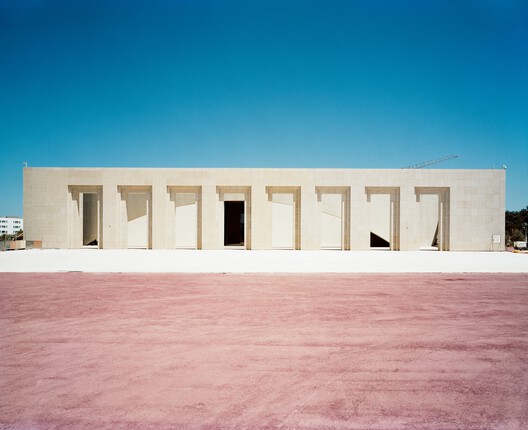Centre de Congrès Rabat / Bofill Taller de Arquitectura

 © Gregori Civera
© Gregori Civera
- architects: Bofill Taller de Arquitectura
- Location: Rabat, Morocco
- Project Year: 2024
- Photographs: Gregori Civera
- Photographs: Max Farago
- Area: 11500.0 m2




















































