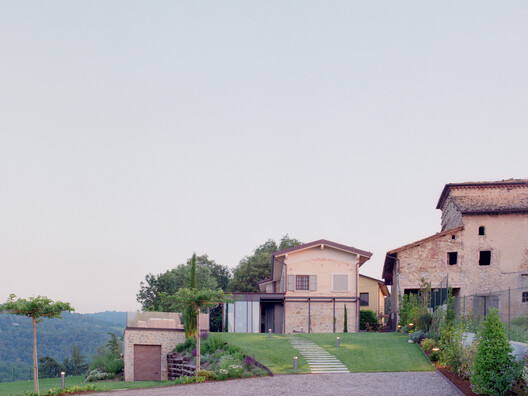Casa E.T. Renovation and Extension / Studio Bocchi

 © Marcello Mariana
© Marcello Mariana
- architects: Studio Bocchi
- Location: Albinea, Italy
- Project Year: 2025
- Photographs: Marcello Mariana
- Area: 250.0 m2

 © Marcello Mariana
© Marcello Mariana


