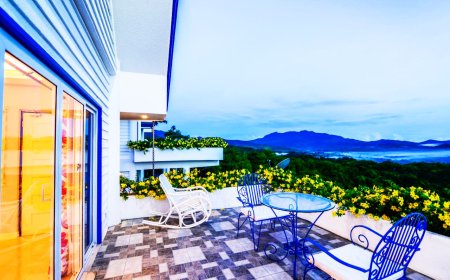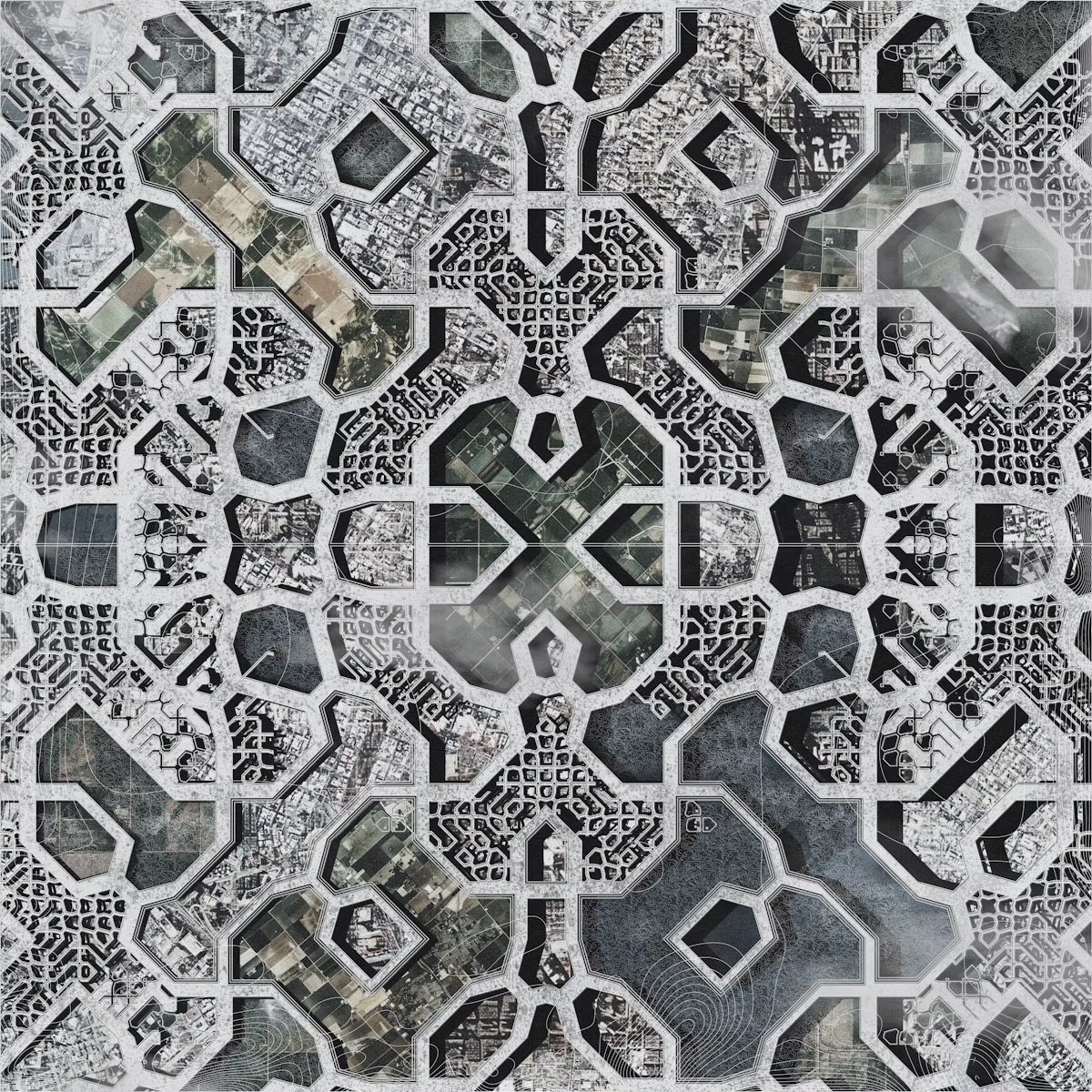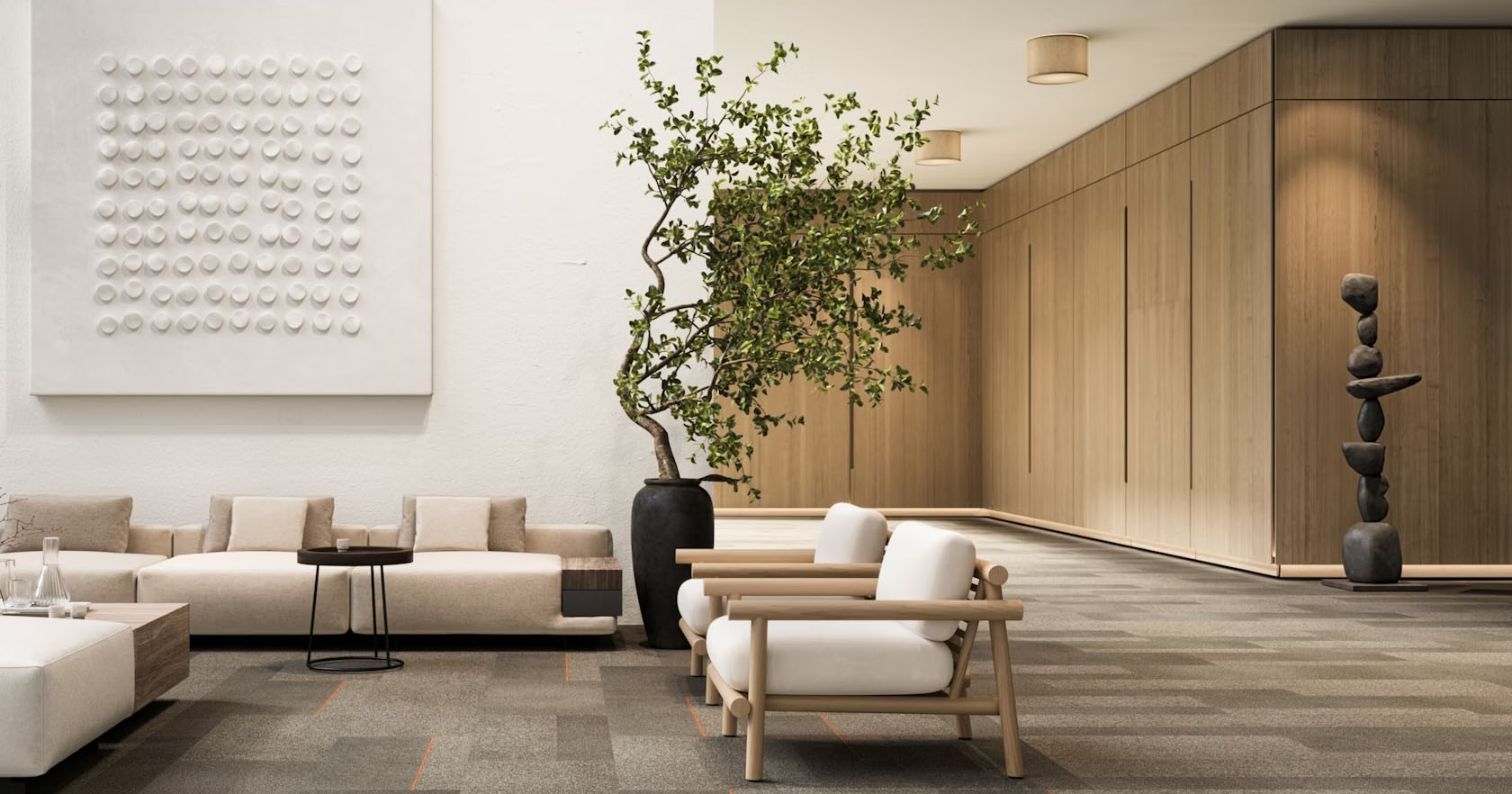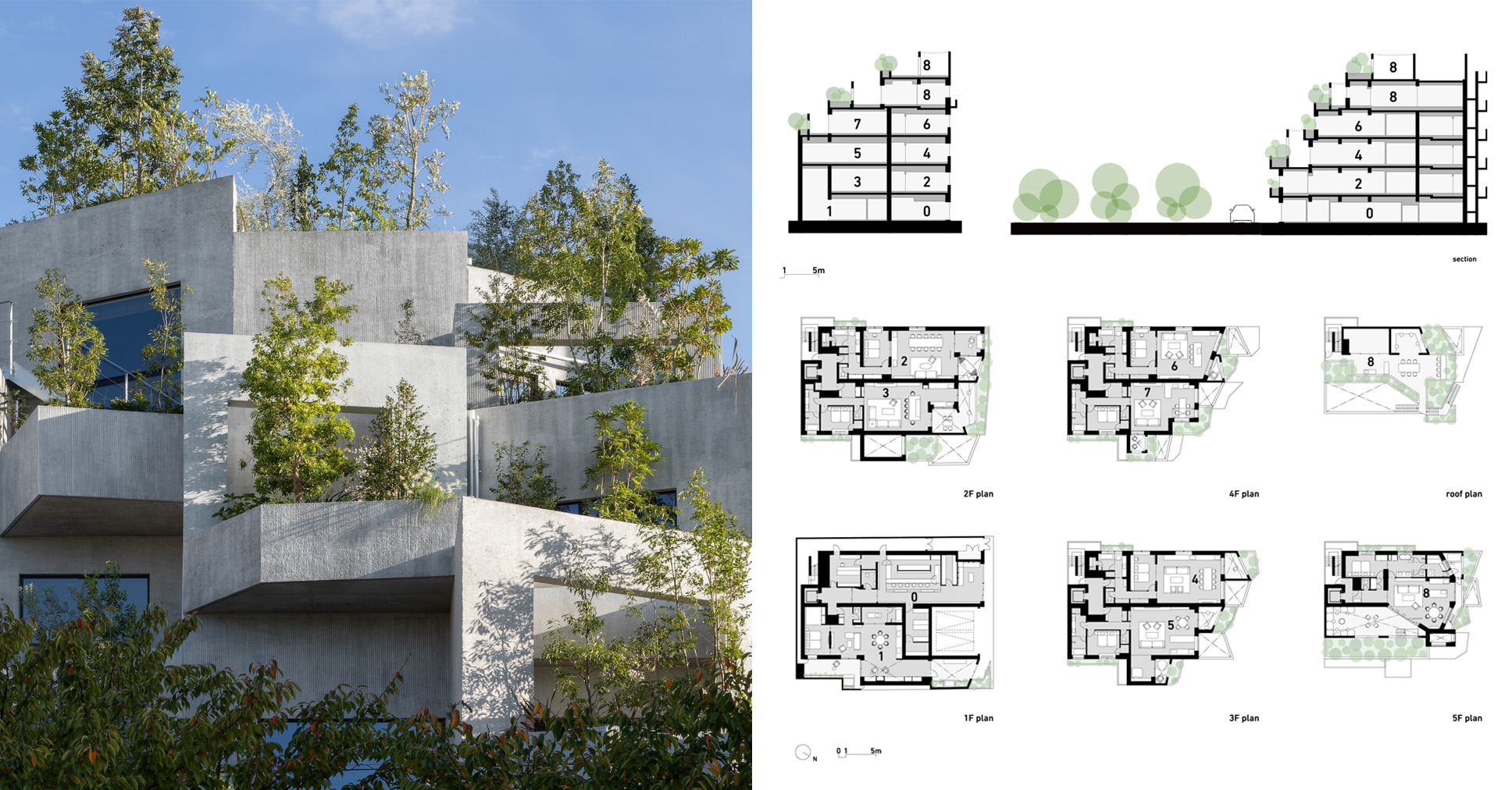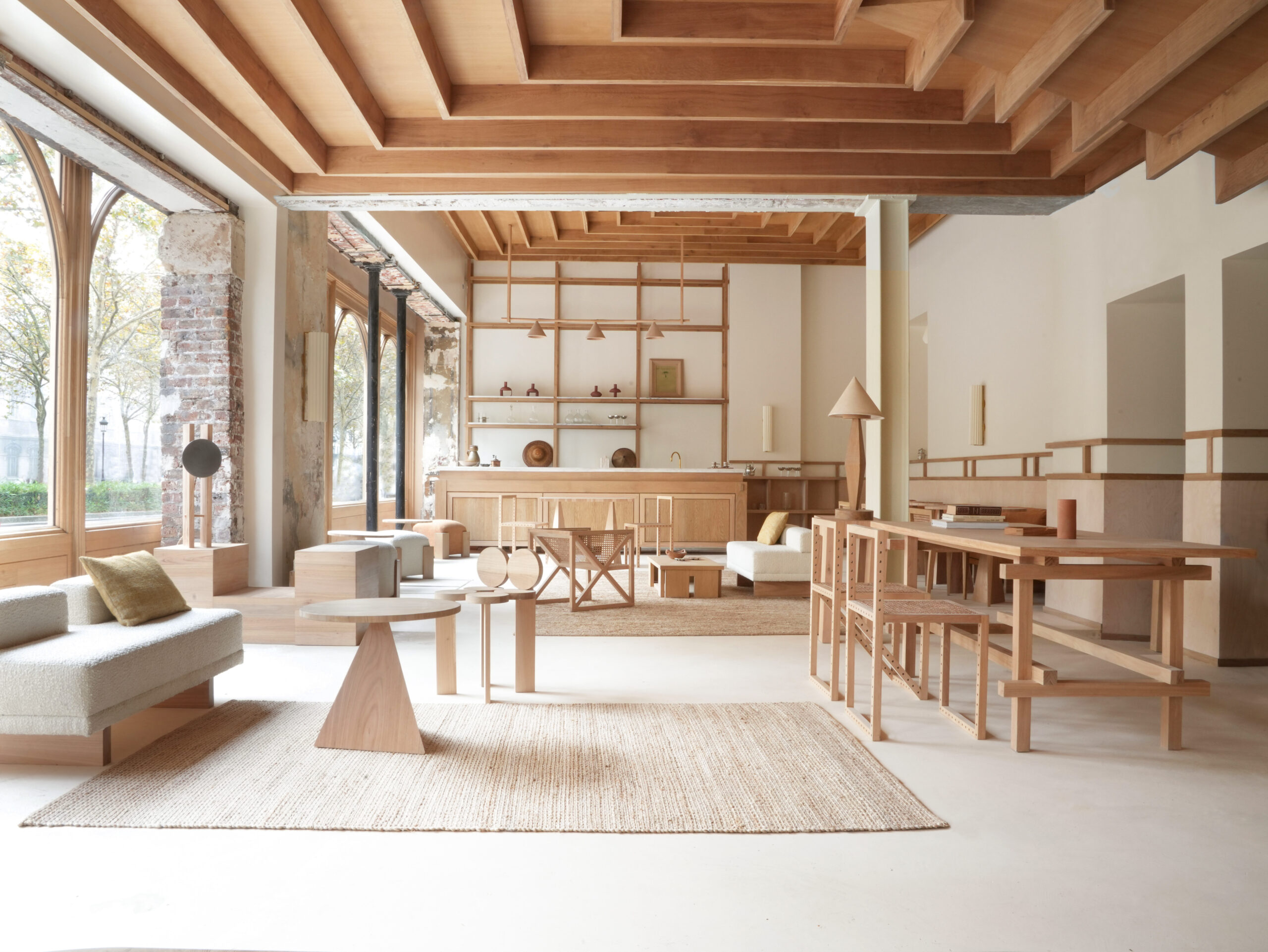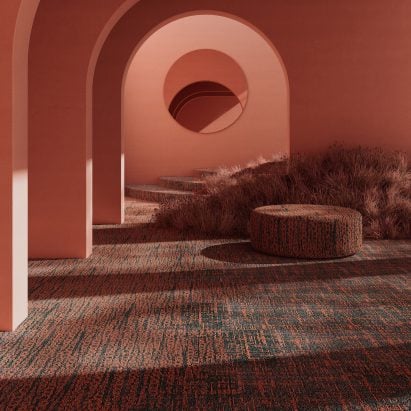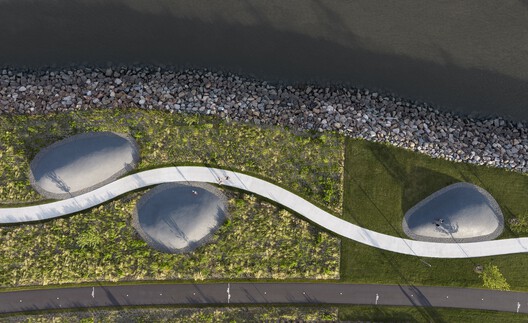Swatt + Partners tucks Moss Rock home office into woodsy site in California


Local architecture studio Swatt + Partners has used two vertical concrete slabs to support a "wood-framed glass box" that floats over the landscape and holds a home office.
The project, called Moss Rock, sits on a nine-acre (3.6-hectare) rural property in Healdsburg, a town in northern California's wine country.
Situated in Dry Creek Valley, the site features a dense forest of Douglas fir, madrone and oak trees.

The property has a two-storey house that was designed in 2008 by Swatt + Partners, a studio based in the Bay Area city of Emeryville. The owners asked the firm to add a new home office, separated from the main house.
The team conceived a rectangular building that lies west of the main dwelling and is designed to minimise impact to the landscape.
Part of the building floats over a narrow, flat pad, and part of it extends over a steep slope.

The building is supported by a pair of vertical, cast-in-place concrete core elements.
"The new structure is a crisp, wood-framed glass box that hovers just above the flat portion while it soars above the down-sloping topography on the southwest corner of the building," the team said.
The floor and roof planes are clad in horizontal boards made of Western red cedar, the same material used for the main house. Glazed walls offer immersive views of the natural setting.
Inside, one finds a single room with exposed concrete, wooden casework and contemporary decor.
The project also entailed several enhancements to other areas of the property, including a new infinity-edge pool, terraces and rustic water features.

Altogether, the new additions are meant to "form an idyllic compound of beautiful architecture, set in a spectacular garden environment in the northern California wine country", the team said.
Swatt + Partners was co-founded by architect Robert Swatt, formerly of Swatt Miers, who started his first architectural practice in 1975. Swatt + Partners was launched in 2024 and is led by Swatt and partners Miya Muraki and Phoebe Wong-Oliveros.
Swatt's past work includes a contemporary home on a working vineyard in Sonoma County and a trio of glass pavilions that are meant to serve as quiet, contemplative spaces free from the internet and television.
The photography is by Jason Liske.
The post Swatt + Partners tucks Moss Rock home office into woodsy site in California appeared first on Dezeen.
