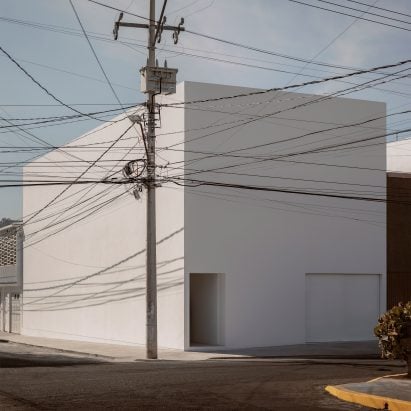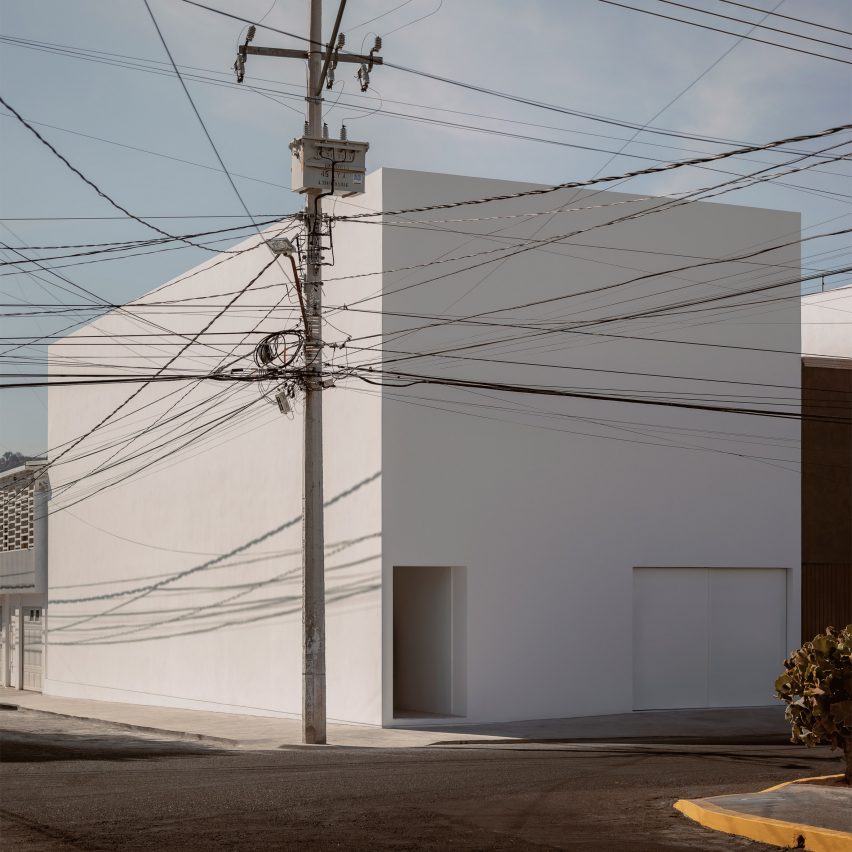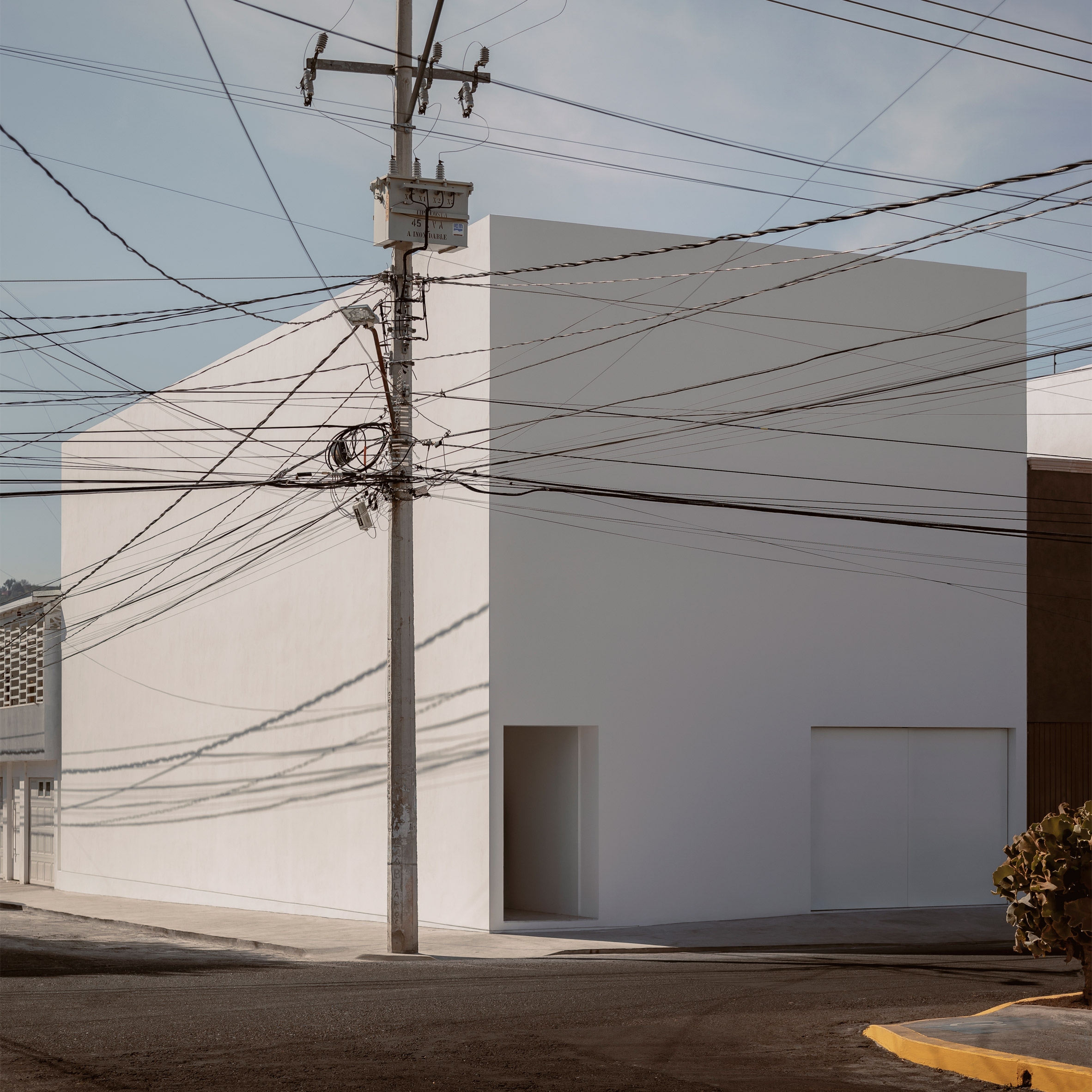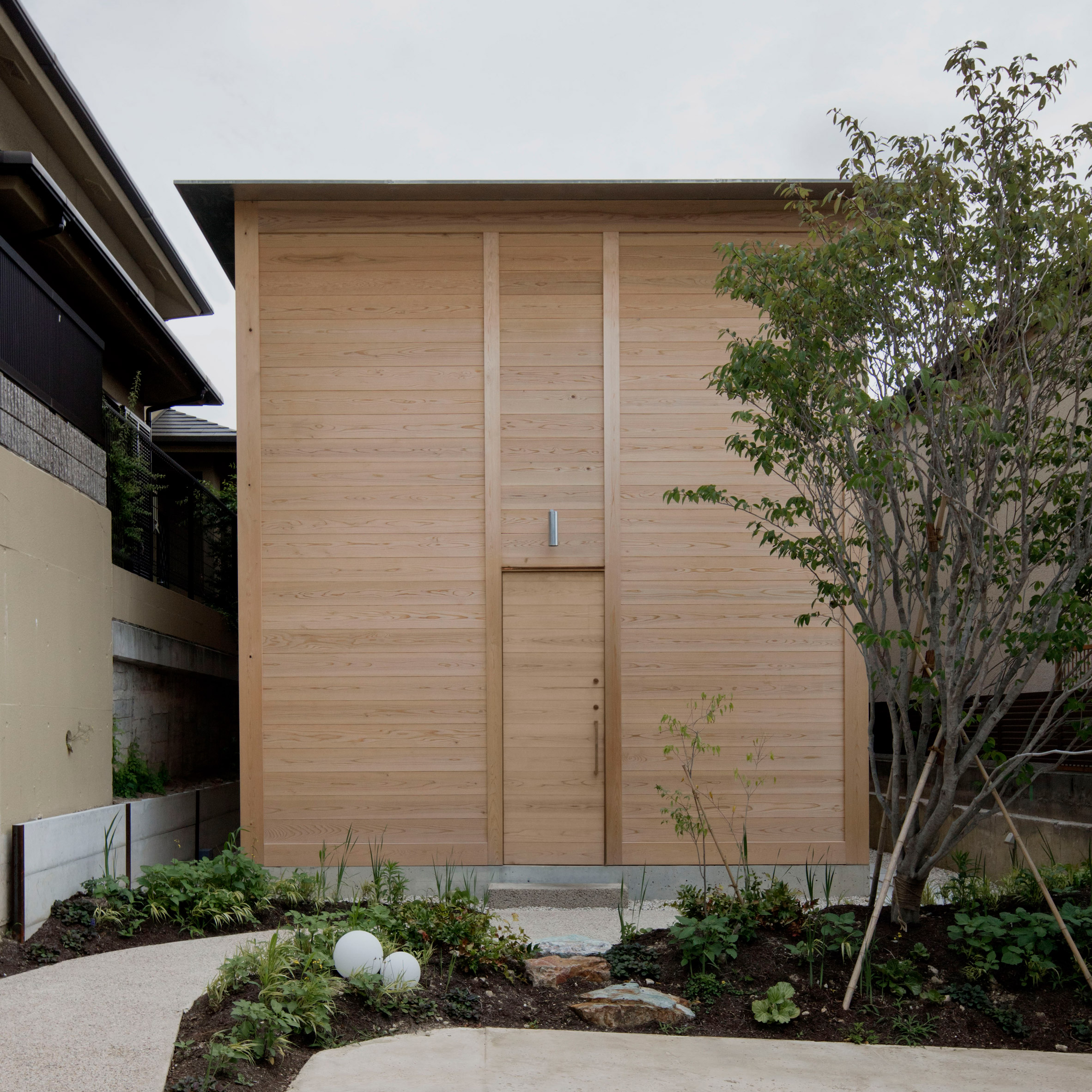Eight closed-off homes concealed behind windowless facades


In our latest roundup, we look at houses where solid, windowless walls create privacy and intrigue by hiding interior spaces from the outside world.
While these homes may have austere street-facing exteriors that give little away, their windowless facades block out distractions from outside and help create a feeling of sanctuary inside.
Read on for eight homes concealed behind windowless facades:

White stucco house, Mexico, by HW Studio
Aiming to create a haven for the residents, local practice HW Studio Arquitectos designed this house on a corner plot in Morelia, Mexico, with an all-white stucco devoid of windows.
The minimalist home appears stark and austere from the outside, but through the recessed doorway, white interior spaces were softened with rounded geometries.
Find out more about the white stucco house ›

Ogimachi House, Japan, by Tomoaki Uno Architects
Local studio Tomoaki Uni Architects built this windowless house in Nagoya, Japan, from a minimal material palette of cedar and cypress woods to create a therapeutic and peaceful environment.
The home was topped with 37 skylights, designed to maintain privacy from neighbouring buildings while flooding the wooden interior with natural light.
Find out more about Ogimachi House ›

Woodend House, Australia, by David Hicks
Designer David Hicks concealed the decorated interiors of Woodend House in Victoria, Australia, behind a windowless facade to create a sense of anonymity and intrigue.
Entering through a wrought-iron arched side gate, the home's living spaces were designed to evoke the "quiet grandeur" of European countryside villas.
Find out more about Woodend House ›

SKI House, New Zealand, by Roberts Gray Architects
Exposed blockwork and screens made from lightweight steel and blackened timber form the blocky facades of SKI House in Wānaka, New Zealand, which has no windows overlooking the street.
Local studio Roberts Gray Architects designed the house to have a more open feel beyond its street entrance, with spaces arranged around a courtyard garden and views towards the nearby mountains.
Find out more about SKI House ›

The monolithic, blocky volumes that make up Patio House in Sicily were designed by Italian architecture practice Solum to feel like an "introverted oasis".
Spaces in the home were arranged along a central walkway and divided into individual windowless cubes, each with a glass door opening onto a private patio.
Find out more about Patio House ›

Pyramid Hut, Japan, by IGArchitects
Japanese studio IGArchitects drew upon the building's site, which backs onto a cemetery, when designing this pyramidal concrete dwelling in Okinawa.
IGArchitects arranged spaces in the angular home across three stepped levels, with slim bands of glazing at ground level and a glazed roof bringing natural light in.
Find out more about Pyramid Hut ›

Stealth House, USA, by Scott Specht
Architect Scott Specht designed his own accessory dwelling unit (ADU) in Austin to have an inward-looking feel, creating windowless perimeter facades clad in corten steel that conceal interiors with tall glazing overlooking a central courtyard.
Specht's main goal for the home was to create seamless transitions between open and enclosed spaces, which he said is unachievable with a traditional windowed facade.
Find out more about Stealth House ›

Cloister House, Australia, by MORQ
Architecture studio MORQ also arranged this Perth house around a courtyard, which was designed to give the residents a sheltered place of refuge.
Named Cloister House, windowless rammed-concrete facades barricade the interiors from a busy road and help shelter from strong winds and harsh sun.
Find out more about Cloister House ›
The post Eight closed-off homes concealed behind windowless facades appeared first on Dezeen.



















































