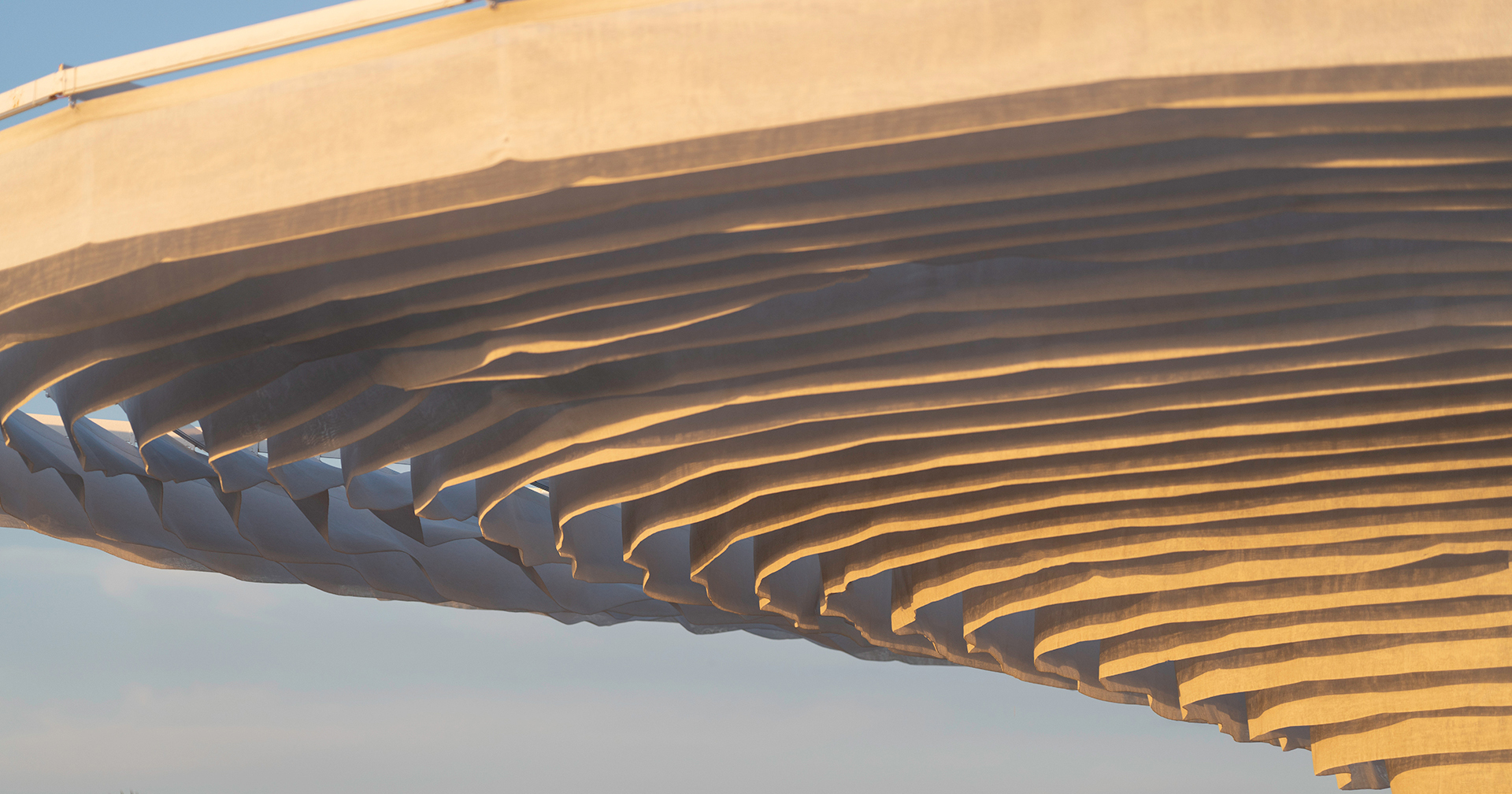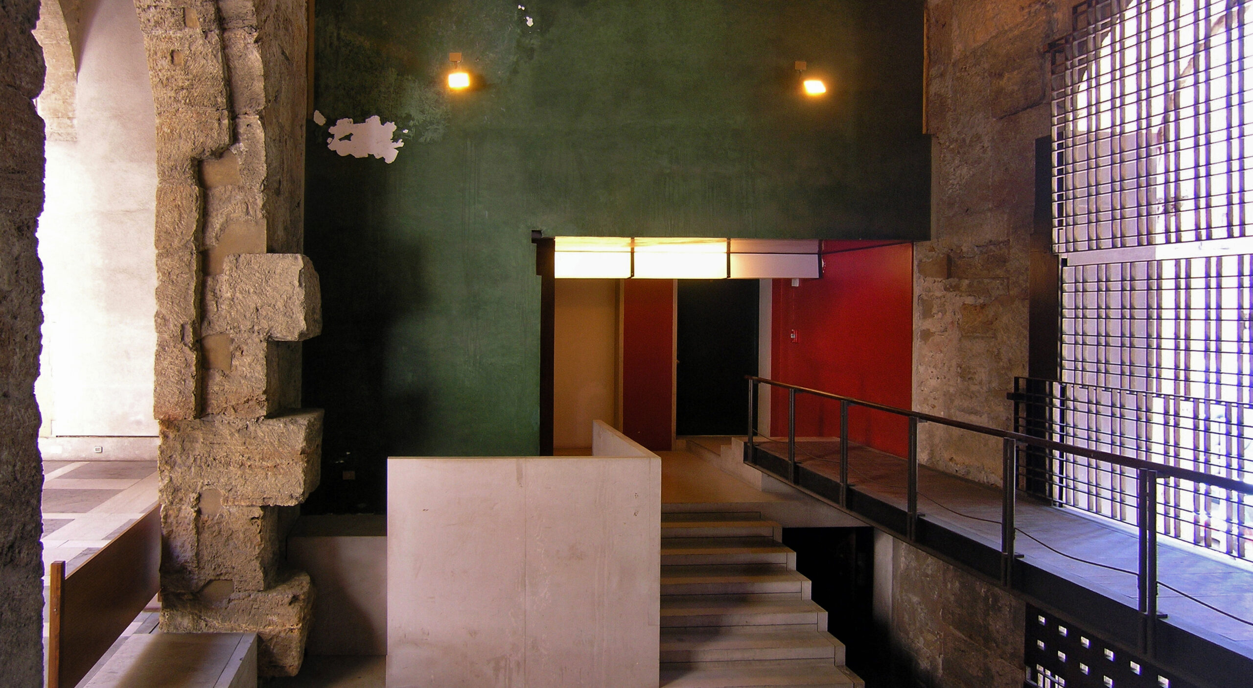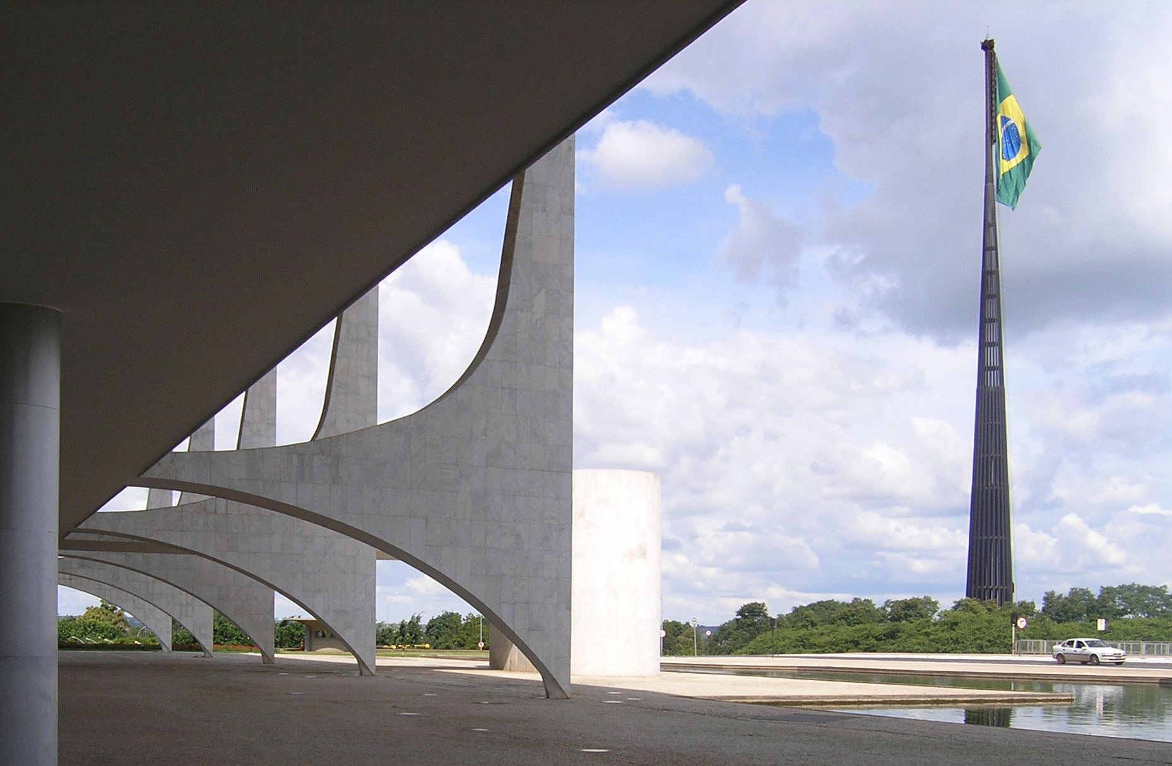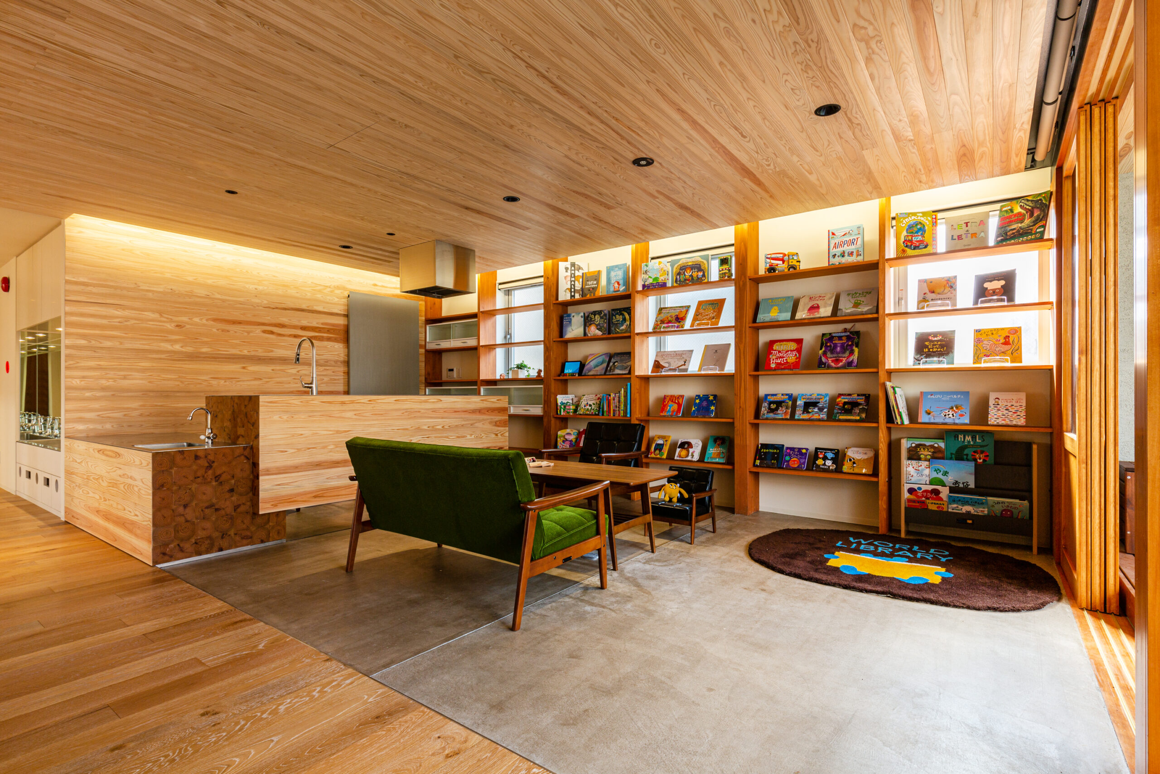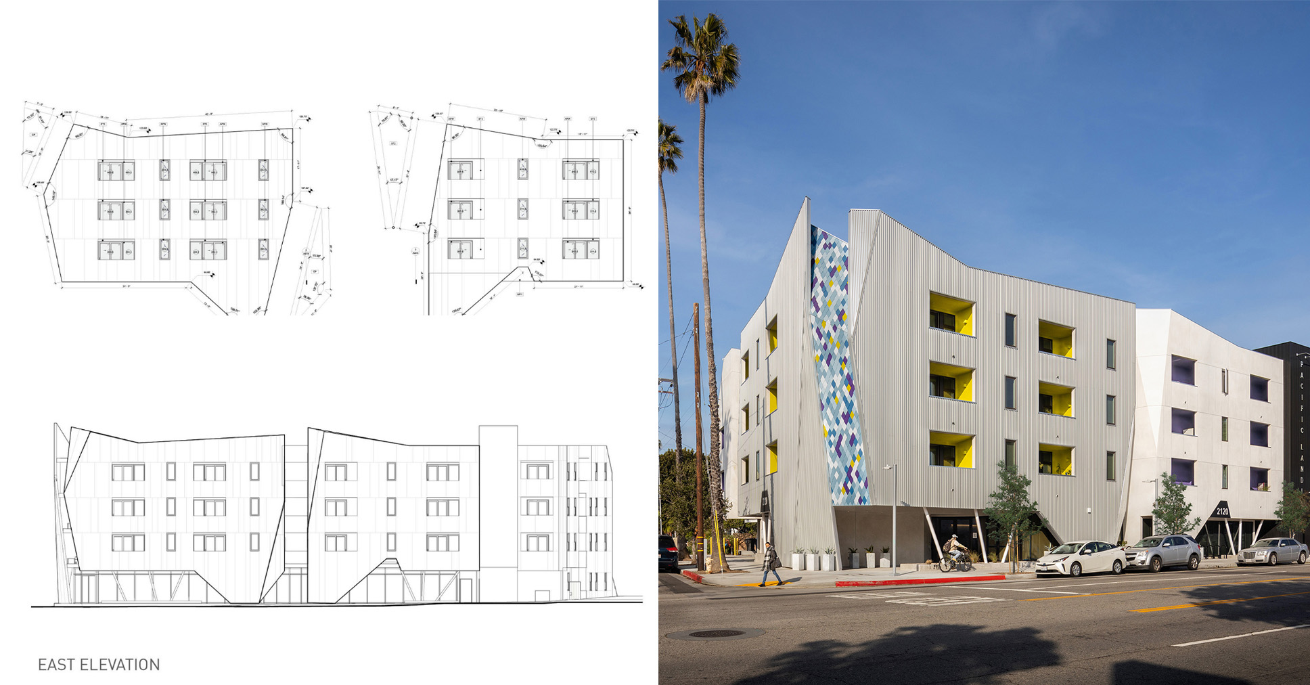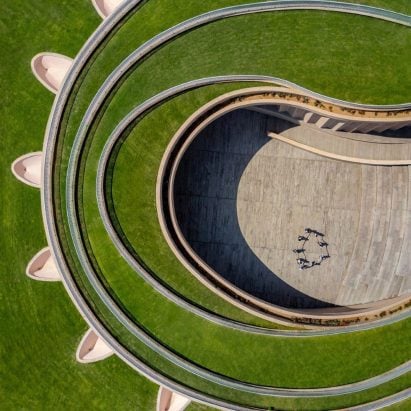Eero Saarinen's Black Rock skyscraper refurbished in New York
The first and only skyscraper designed by Finnish-American architect Eero Saarinen in New York City has undergone a renovation by Vocon Architects and MdeAS Architects to help it "meet the expectations of today". At the behest of developer HGI, local architecture studios Vocon Architects and MdeAS Architects renovated and restored the 51W52 skyscraper, also known The post Eero Saarinen's Black Rock skyscraper refurbished in New York appeared first on Dezeen.

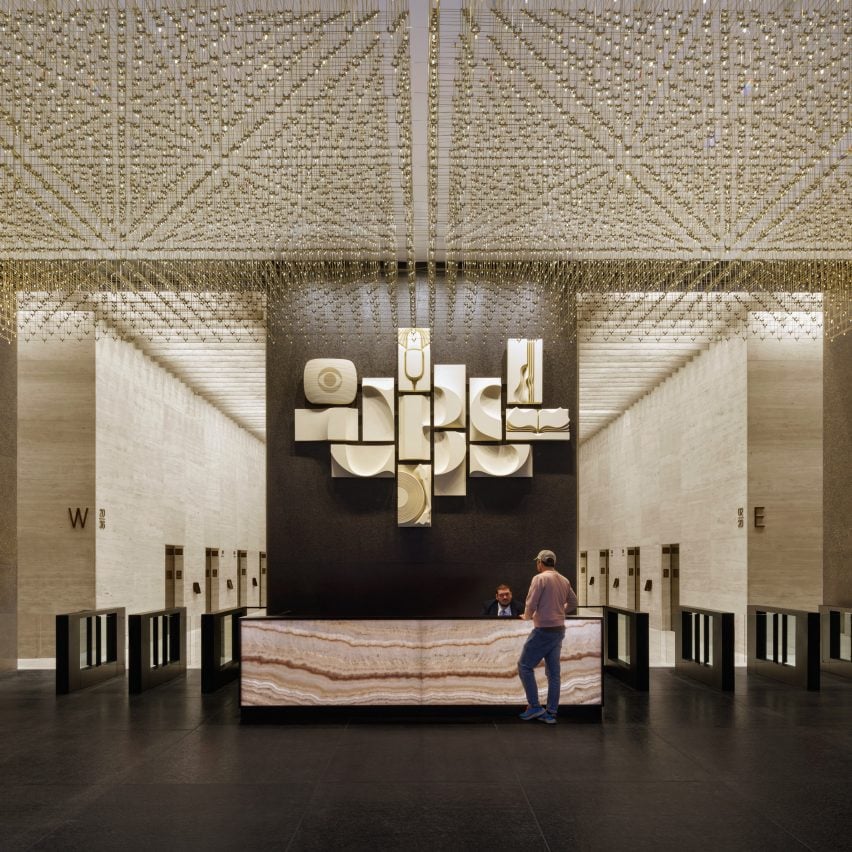
The first and only skyscraper designed by Finnish-American architect Eero Saarinen in New York City has undergone a renovation by Vocon Architects and MdeAS Architects to help it "meet the expectations of today".
At the behest of developer HGI, local architecture studios Vocon Architects and MdeAS Architects renovated and restored the 51W52 skyscraper, also known as Black Rock, which was completed as a headquarters for American media giant CBS in 1964.
CBS moved all of its facilities out in late 2023 and Black Rock now contains offices for a variety of companies, including HGI itself.
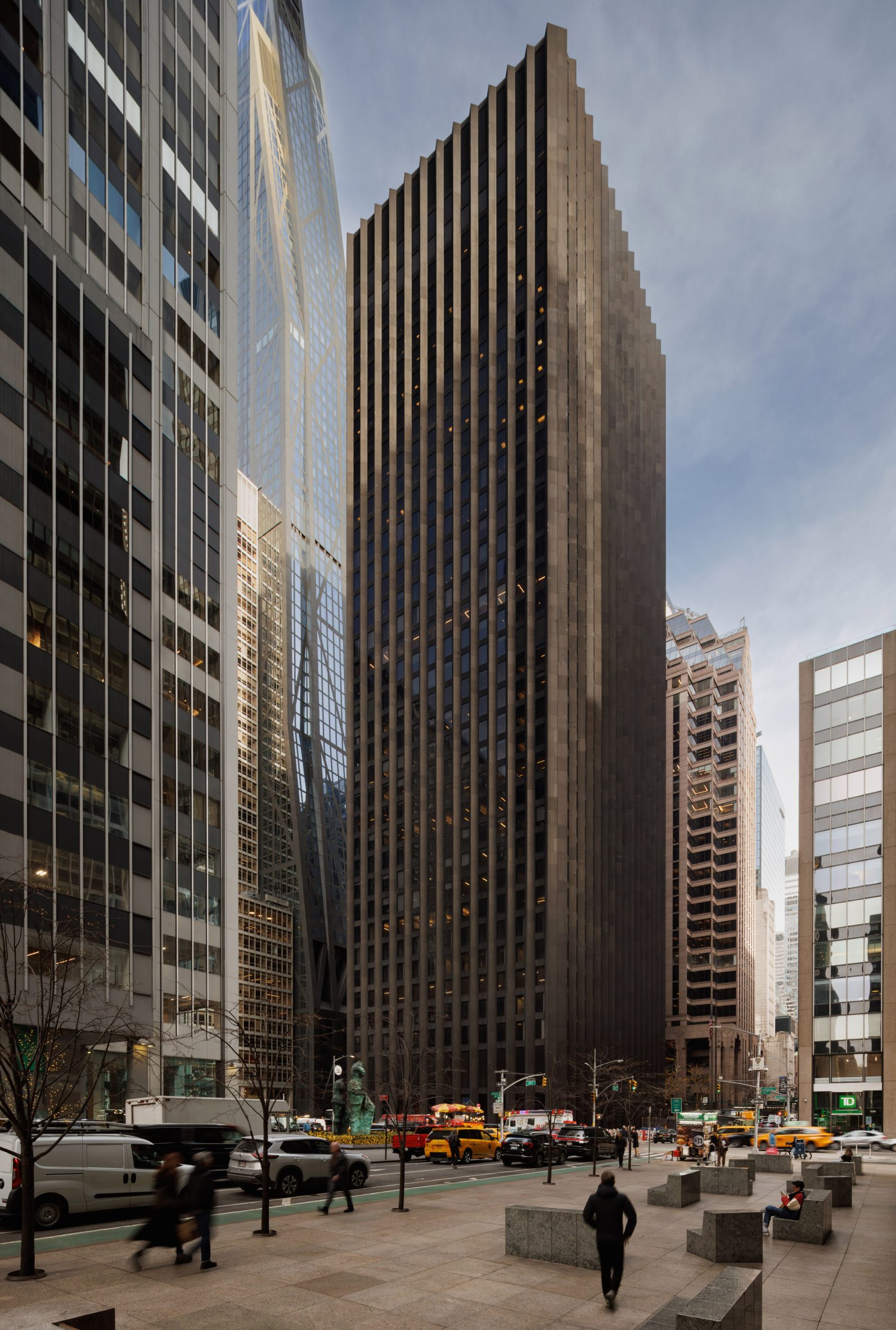
Designed by modernist architect Saarinen as his first and only skyscraper, 51W52's original symmetrical facade of granite, bronze and travertine has survived, with the bronze fins updated by the renovation team.
At the time, Saarinen called it the "simplest skyscraper statement in New York".
The original design was mostly maintained, and the developer, which purchased the landmarked building in 2021, said that the relatively column-less floor plans made it a perfect candidate for a contemporary office, though the interiors needed an update.
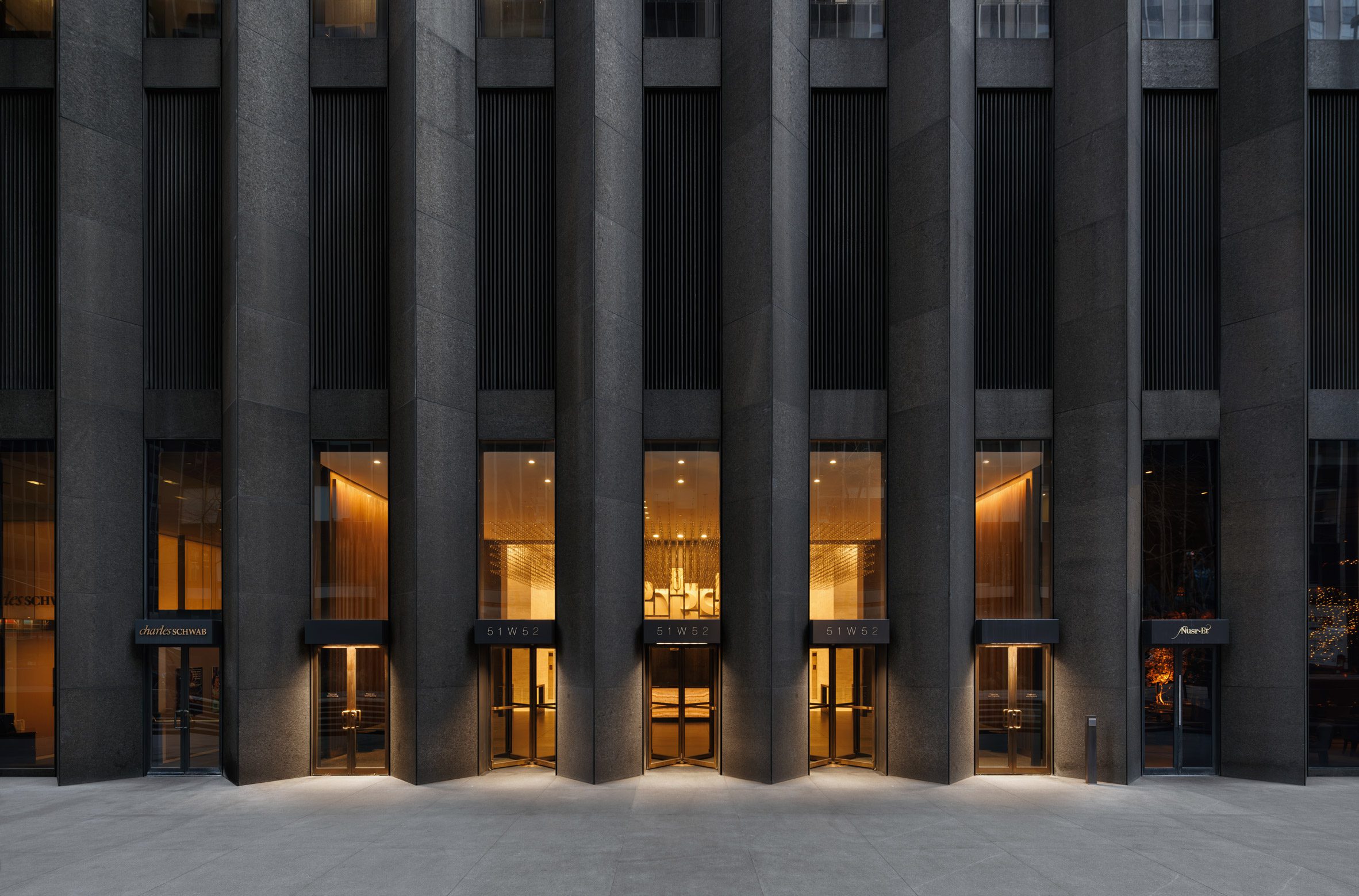
"From the beginning, we understood the immense potential of 51W52 given its architectural significance, desirable floor plans, and central location in Midtown," said HGI president T Richard Litton Jr.
"The structure of the building was optimal, we just needed to make subtle enhancements to reflect and appreciate its original design."
Most of the structural elements in the building were left intact. The architectural team completely renovated two lobbies on the ground floor, including a revamp of the finishes and the elevators. They also redid the building's rooftop garden.
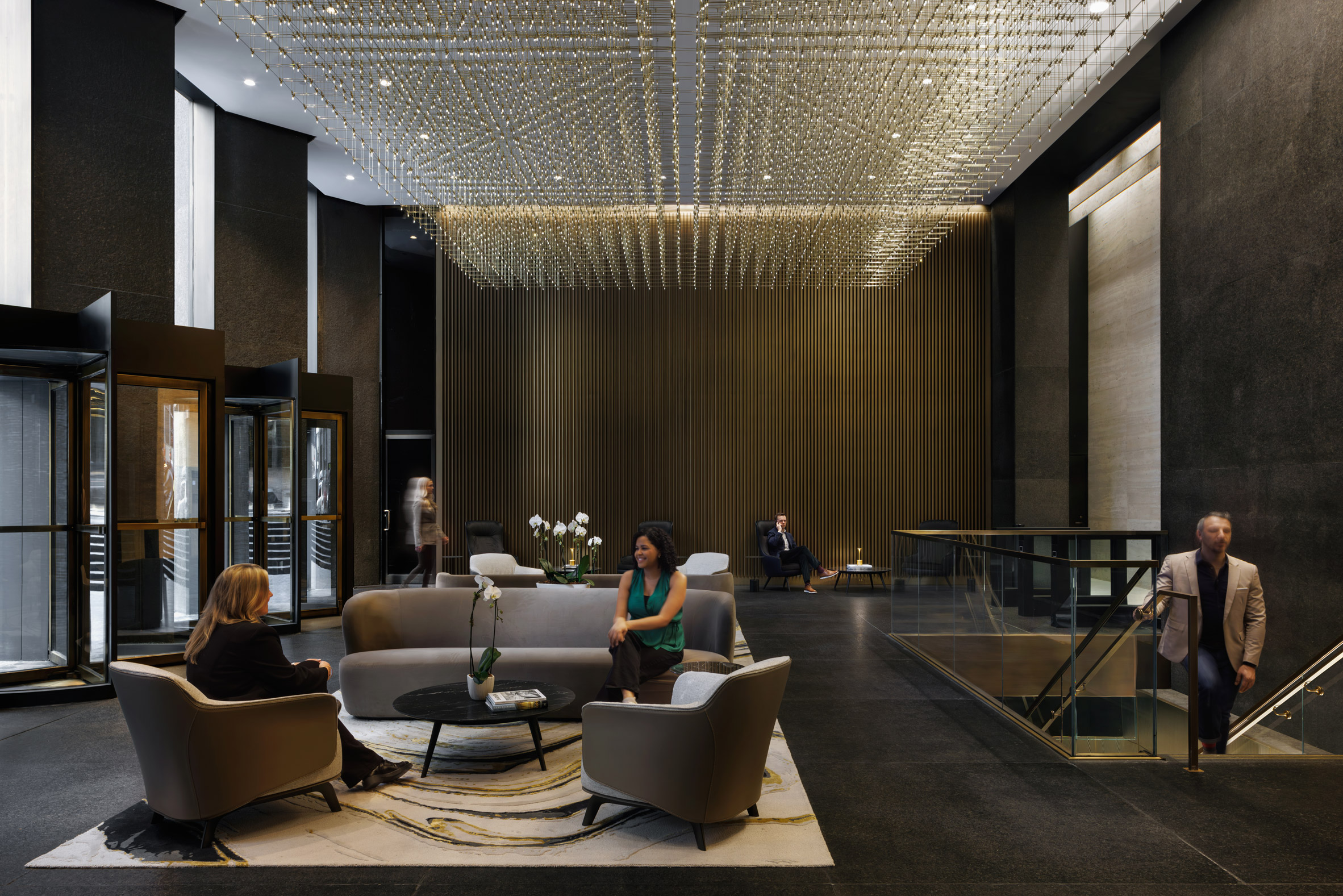
The project also included the renovation of key amenities spaces including a lounge, fitness centre and a private cafe.
The studios said that instead of completely rethinking the aesthetics of the 900,000-square-foot (83,600 square-metre) building, they aimed to "let the significant architecture speak for itself".
The wide, long walls of the lobby were finished in detailing that echoes those used for the original facade. Some of the walls were covered in brass-tipped wooden slats, while others feature monolithic granite slabs.
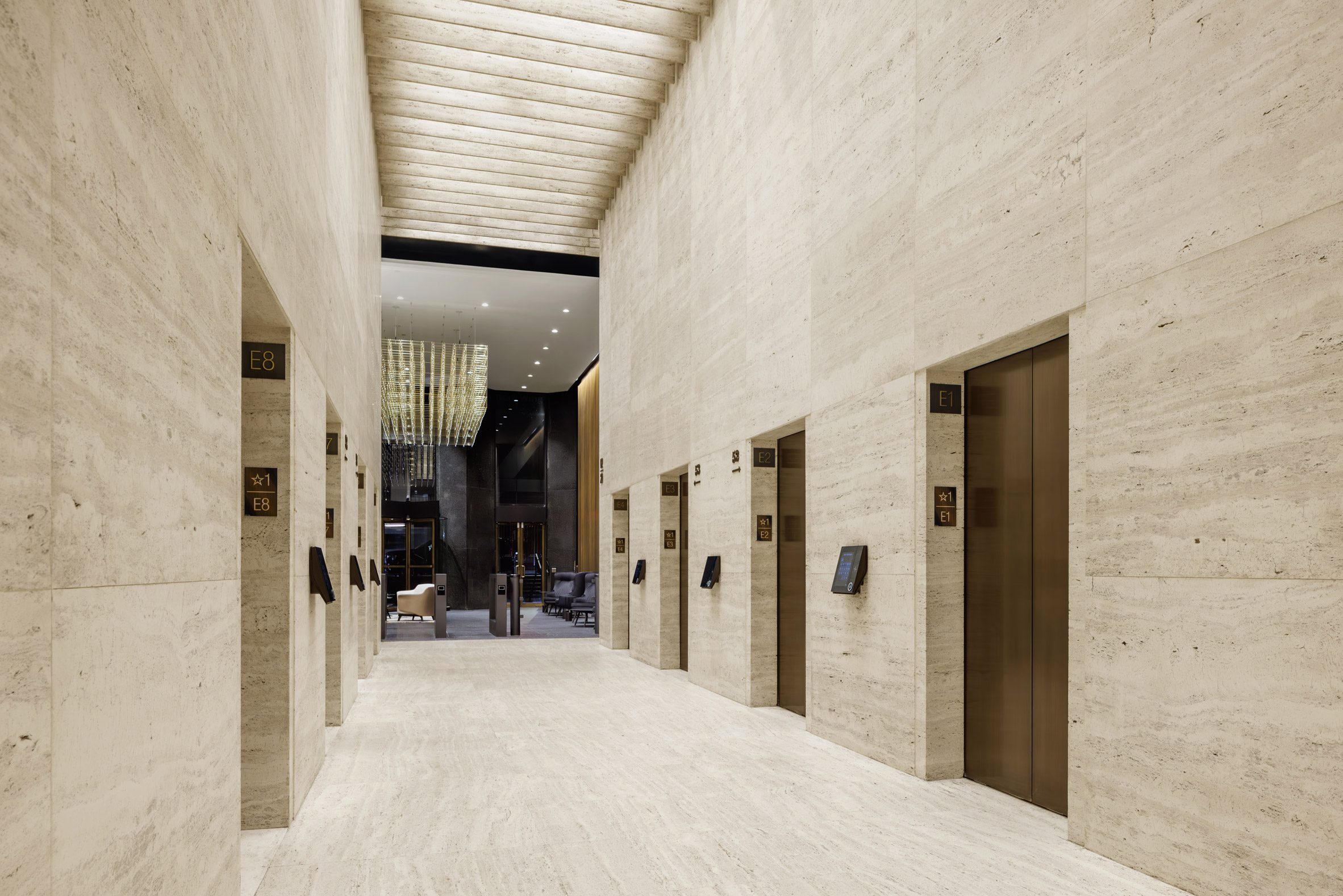
Back-lit stone clads the reception desk, above which was placed a modernist fresco that incorporates the CBS logo to call attention to the history of the building.
This artwork, by artist Vincent Ashbahian, was originally displayed in the building in the 1970s and willed back to the building after his death.
Toronto outfit Viso created a massive lighting fixture made of dangling lights on strands to cover a large swath of the lobby.
"By conceptualizing the experience from the outside in, we were able to restore the fundamental beauty of his design and apply the principles of form, light, and even water to new elements such as the feature stair and water feature that meet the preferences of contemporary office users," said MdeAS Architects managing partner Dan Shannon.
From the lobby, a glass-lined stairwell leads down to lounge areas. The stairwell shaft is clad in stainless steel rendered in an undulating pattern.
Models of furniture originally designed by Saarinen and architect Florence Knoll were placed throughout the renovated spaces.
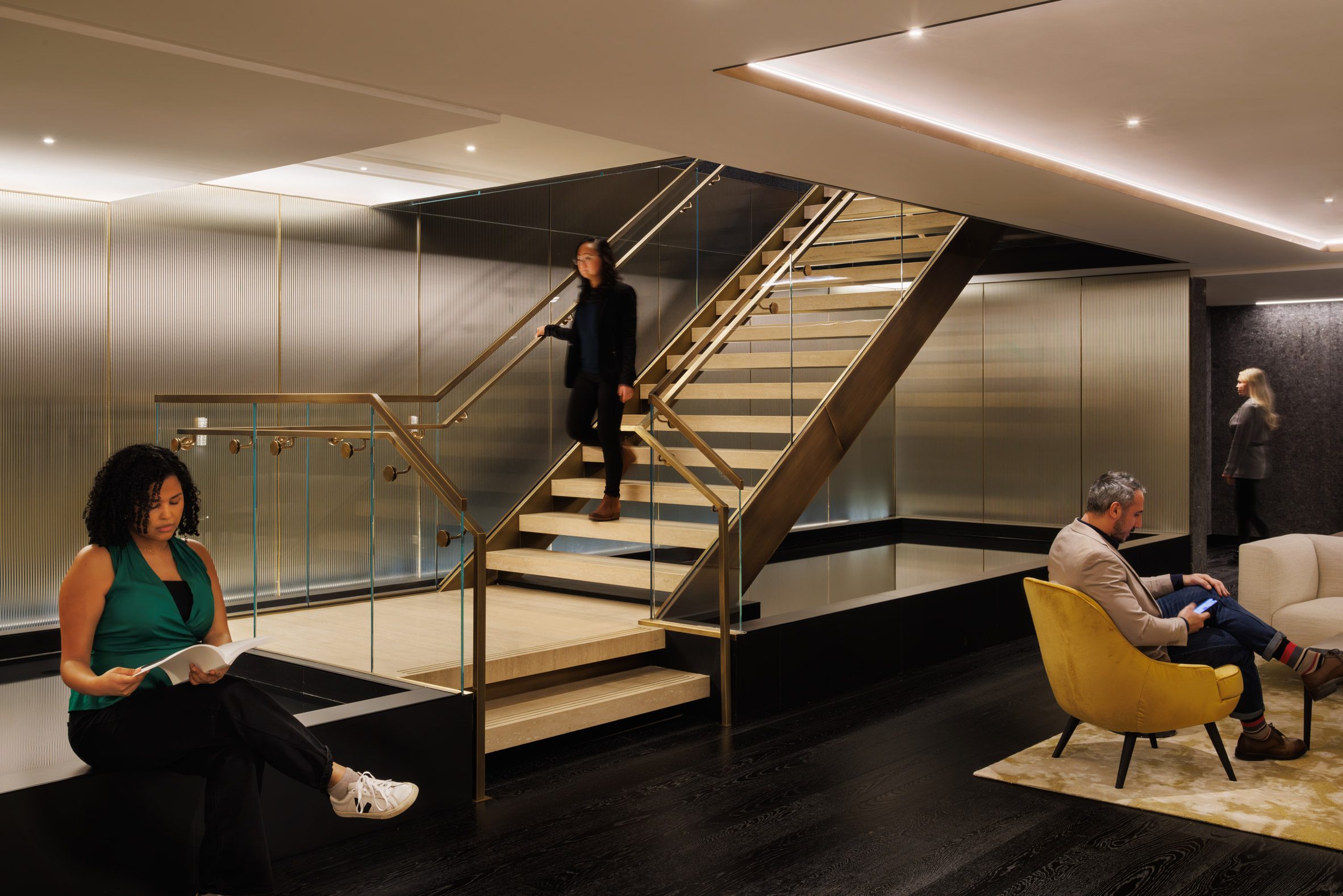
As it leads to lounge areas below, it passes over a small, still water feature: a small pool of water retained by black-painted metal.
"The creation of private lounges, a conference center, and fitness studios help the building meet the expectations of today's best corporate talent, while their designs maintain the integrity of Saarinen’s original architecture," said Vocon Architects principal Tom Vecchione.
Saarinen is known for his modernist architecture, with built work across the United States and Europe. Recently, a number of his buildings have been undergoing renovation, including his TWA terminal at JFK, which was repurposed into a hotel.
Other modernist skyscrapers that have undergone restorations and renovations in New York City include the famous Lever House skyscraper, which was restored by SOM, its original architects.
The photography is by Colin Miller.
The post Eero Saarinen's Black Rock skyscraper refurbished in New York appeared first on Dezeen.
What's Your Reaction?
















.jpg)










