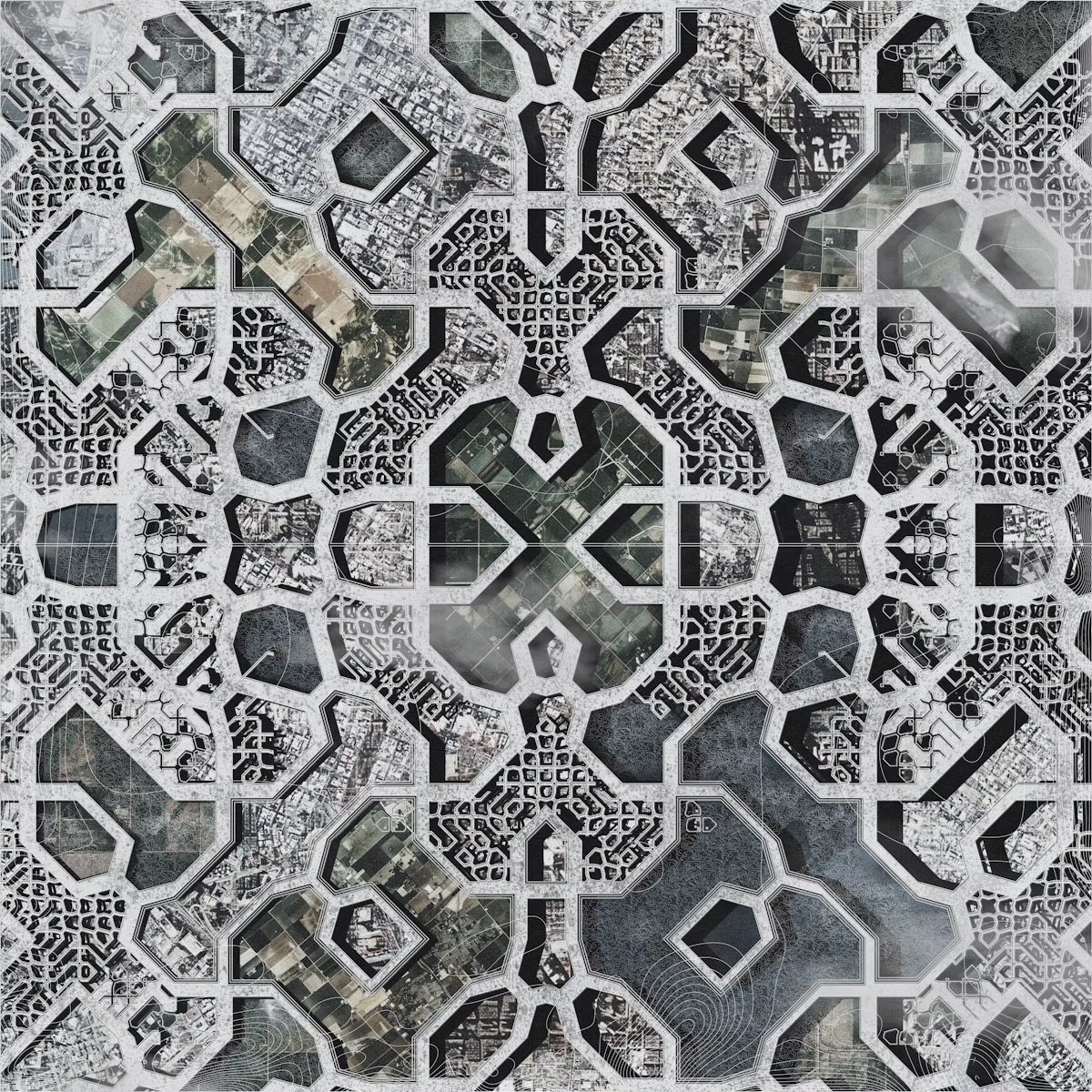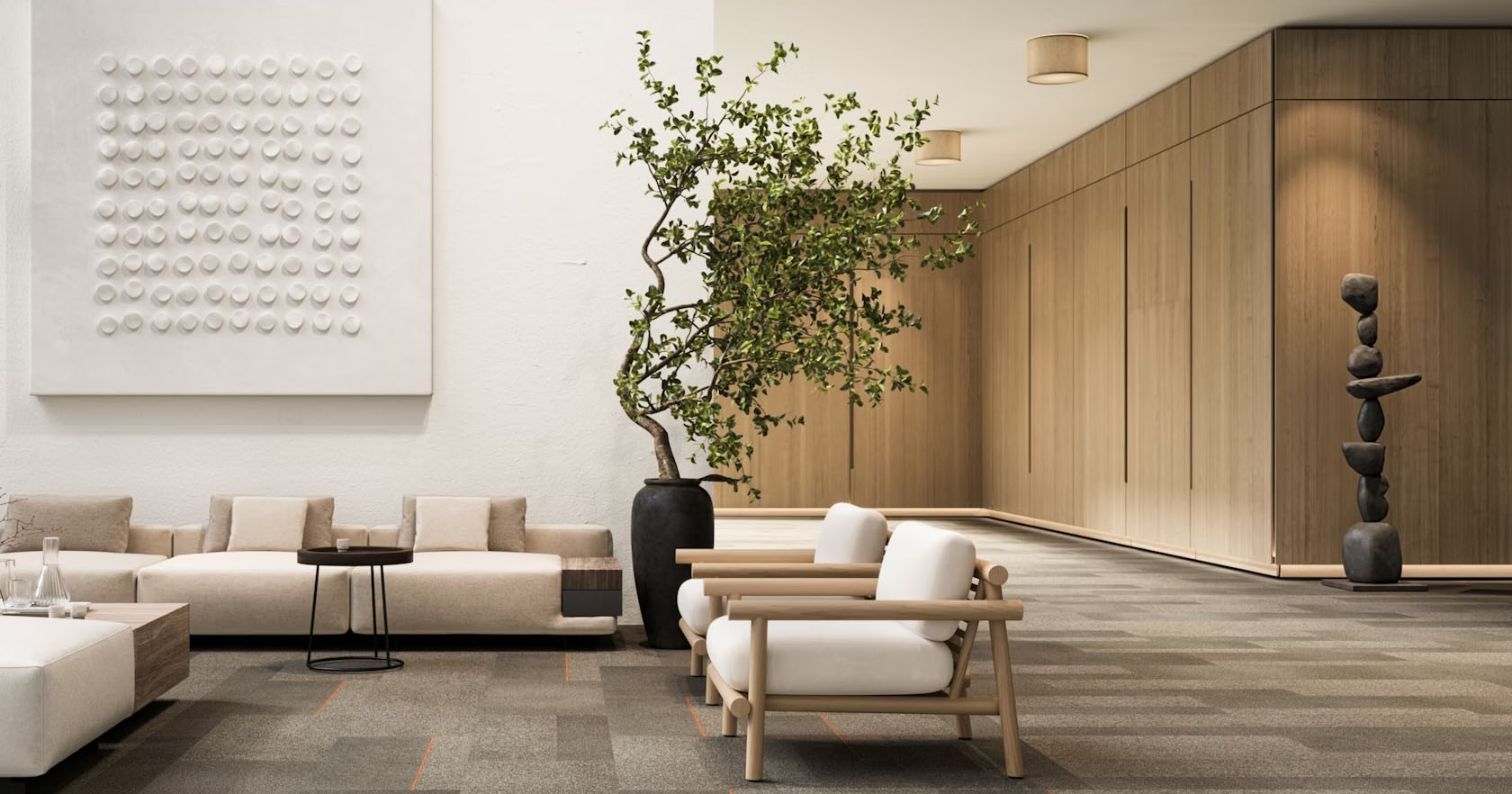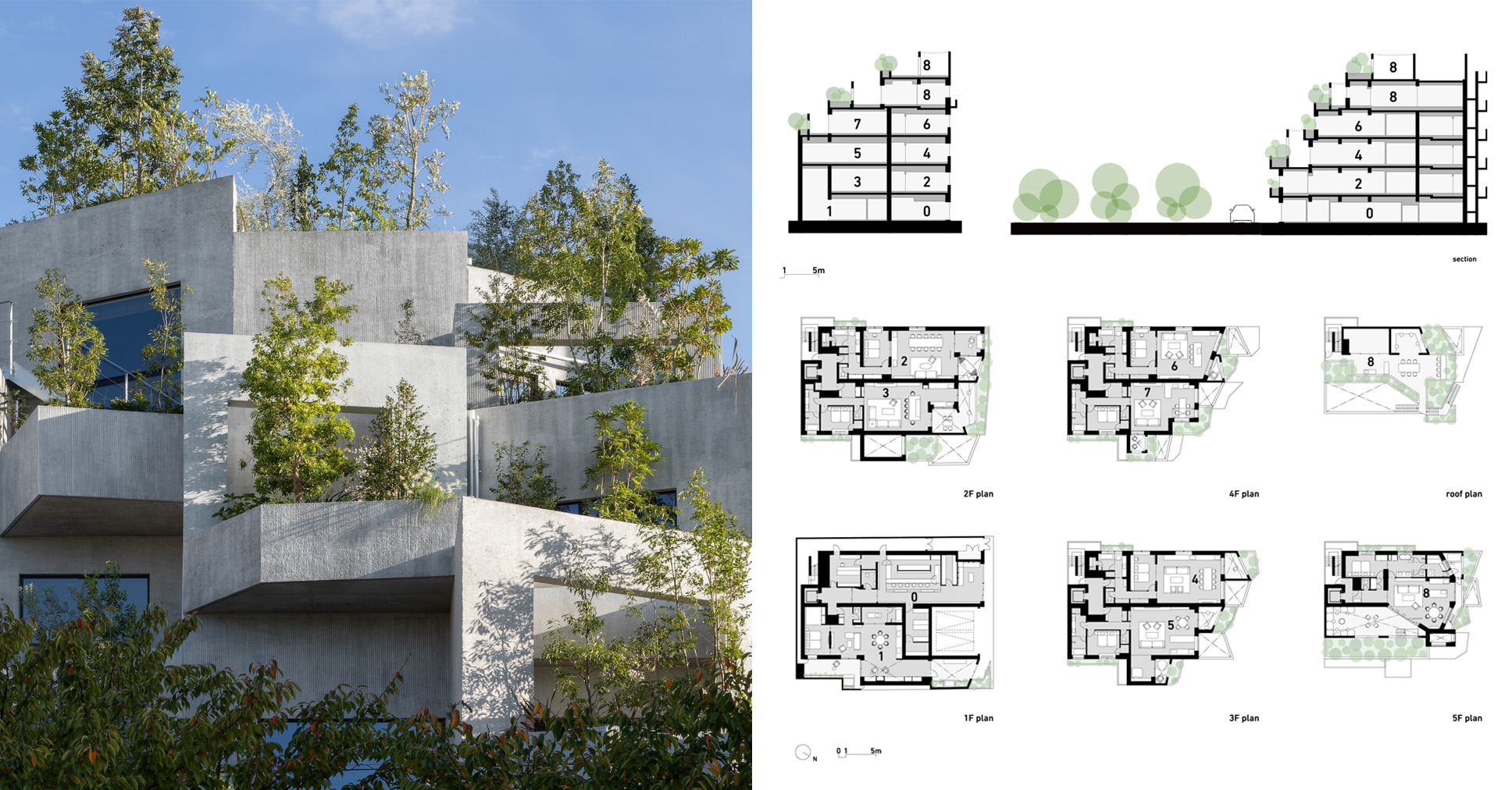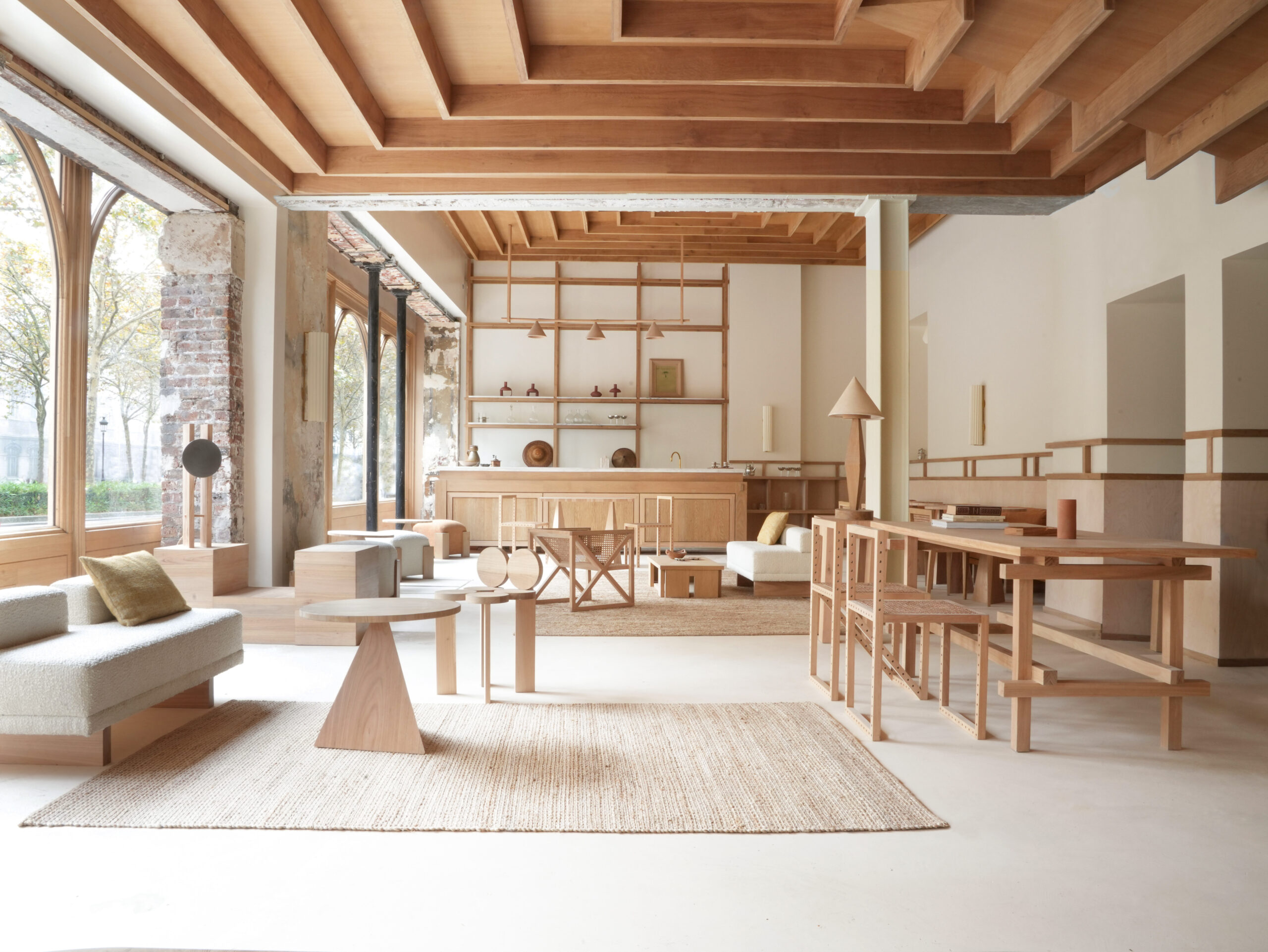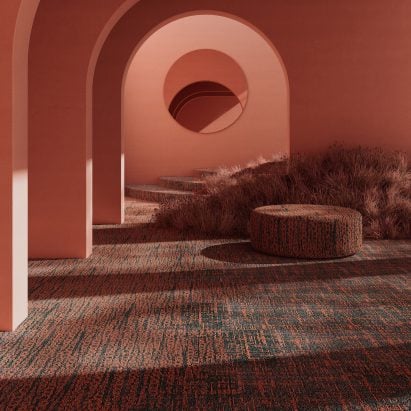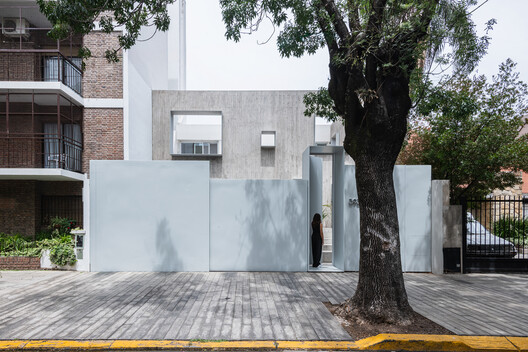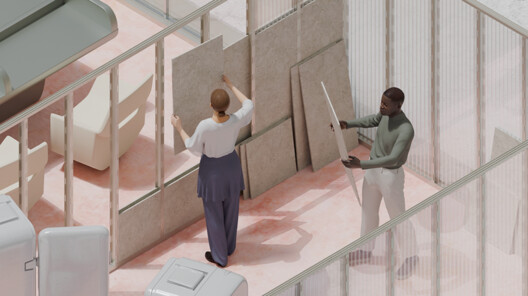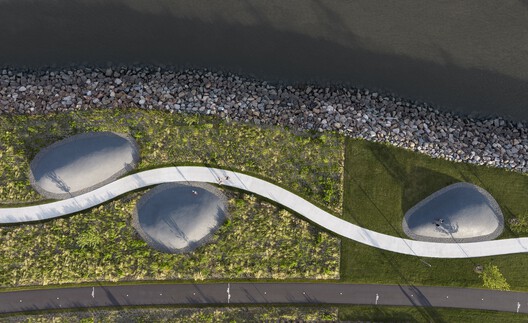Circular Pavilion / Fabian A. Wagner + Wiss. Ass. Louise Daussy + Hochschule Kaiserslautern University of Applied Sciences
 © Martin Sigmund
© Martin Sigmund
- architects: Fabian A. Wagner
- architects: Hochschule Kaiserslautern University of Applied Sciences
- architects: Wiss. Ass. Louise Daussy
- Location: Academy Garden Stuttgart, Germany
- Project Year: 2024
- Photographs: Martin Sigmund
- Photographs: Kim Fohmann
- Photographs: Fabian A. Wagner
- Photographs: Louise Daussy
Read more »

 © Martin Sigmund
© Martin Sigmund




















