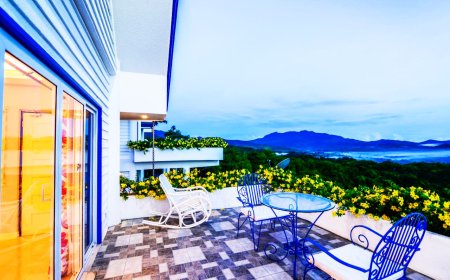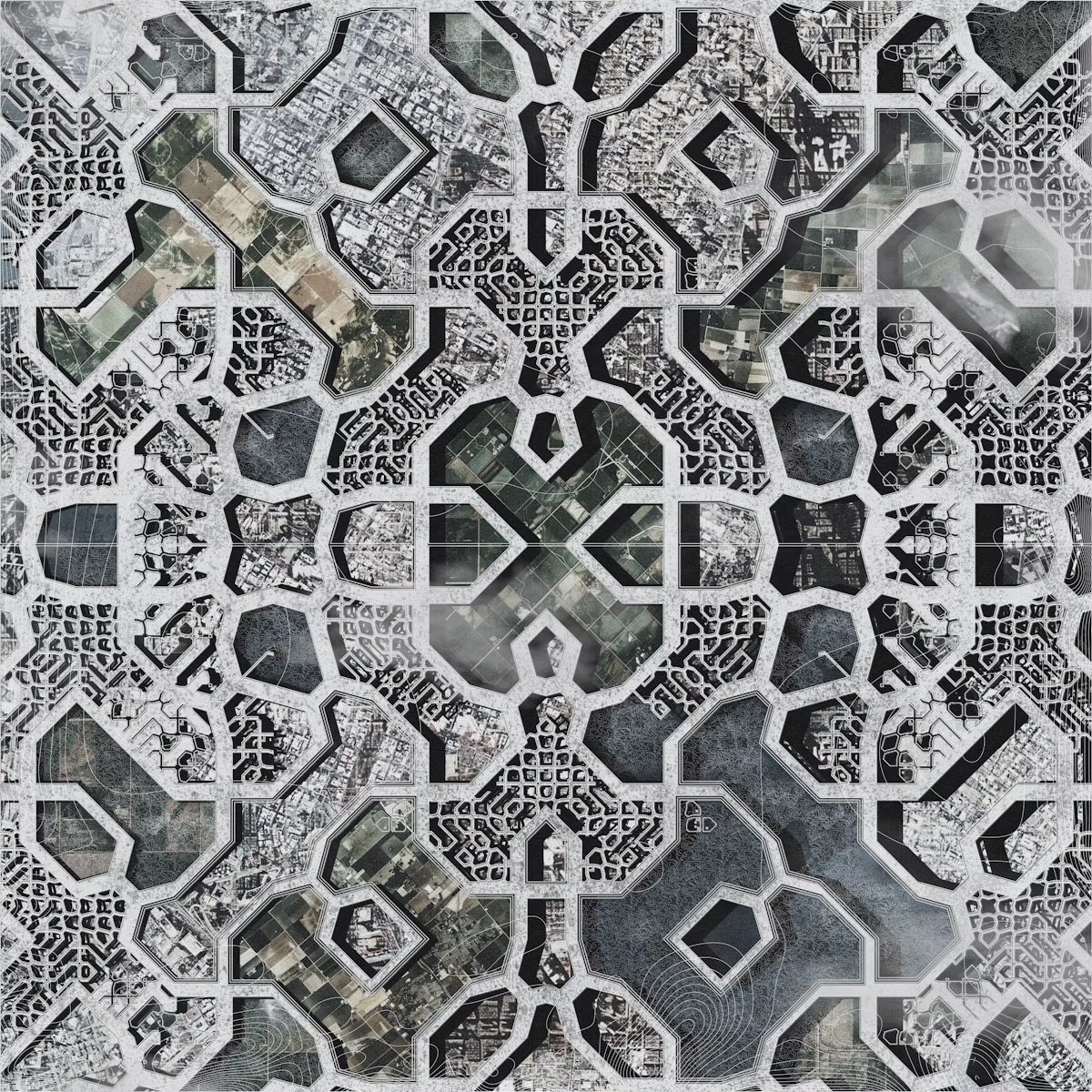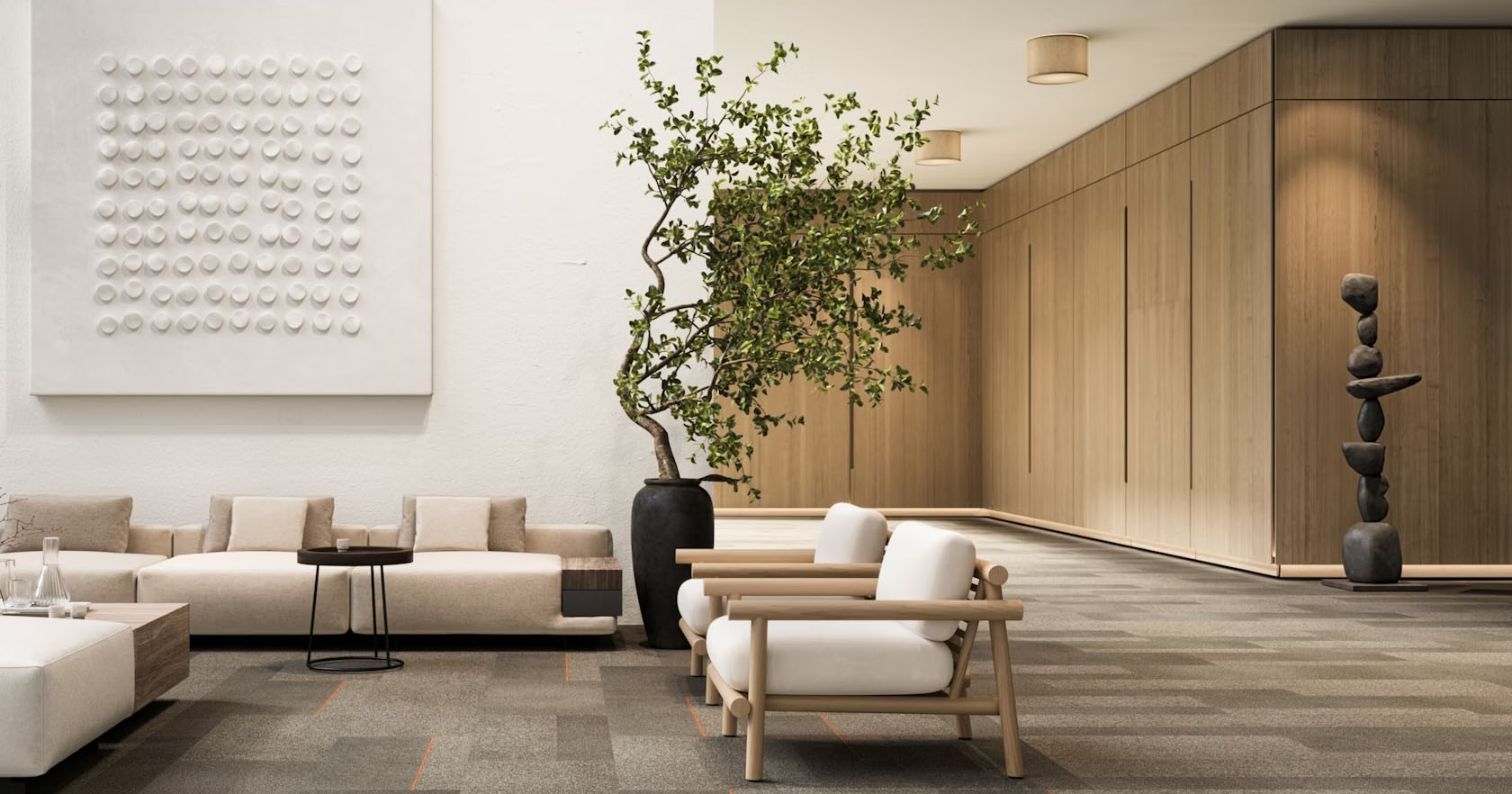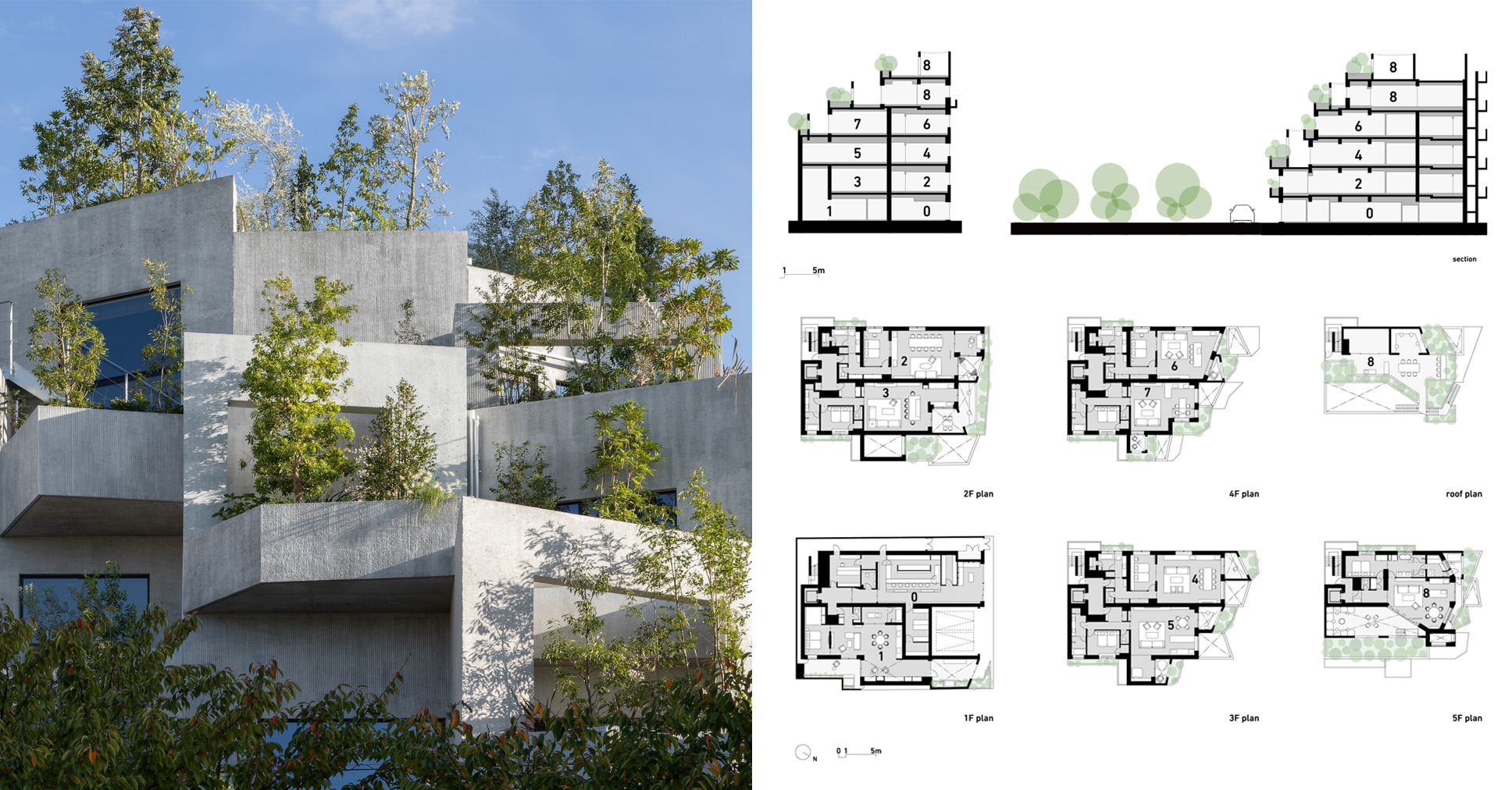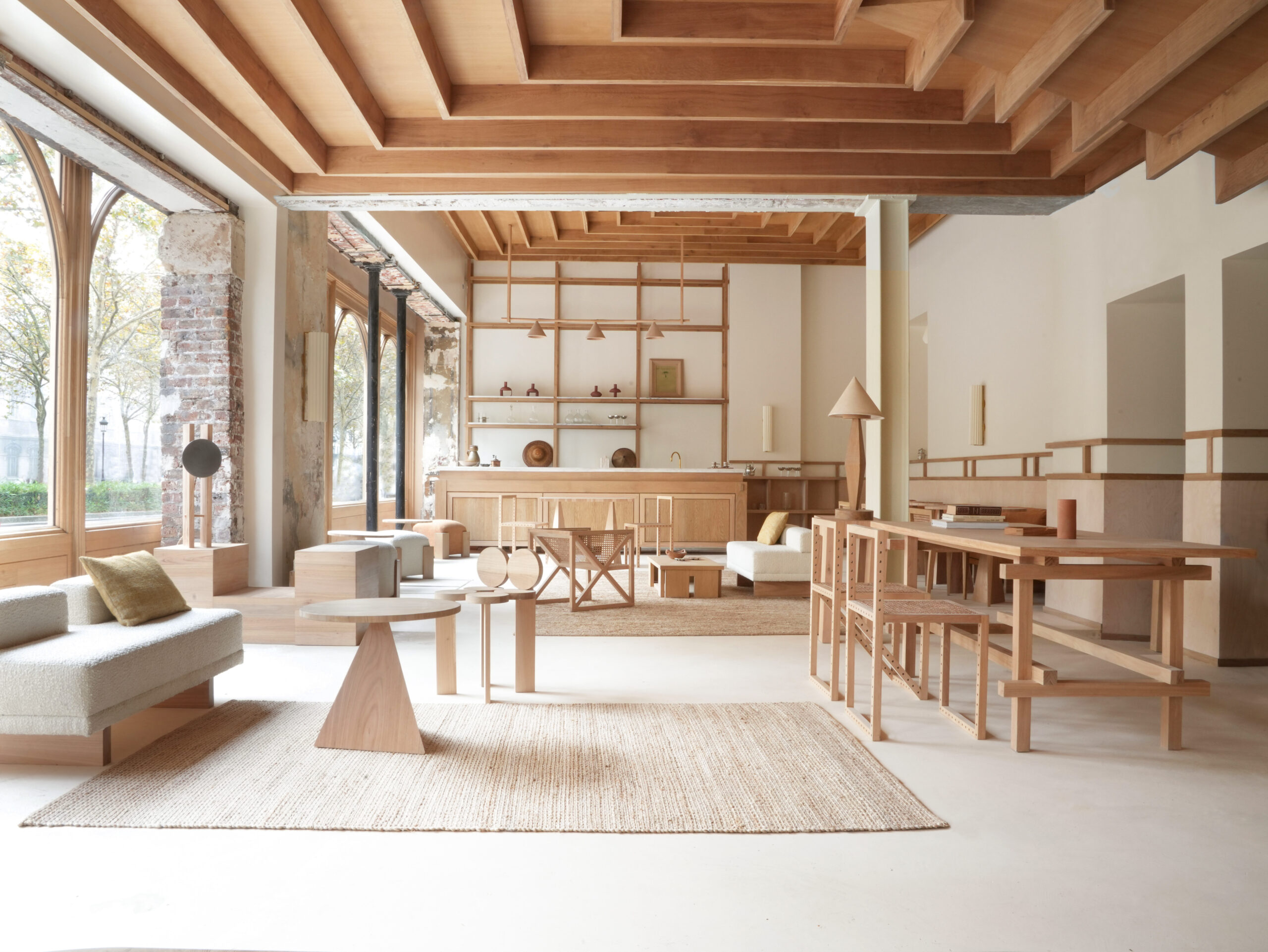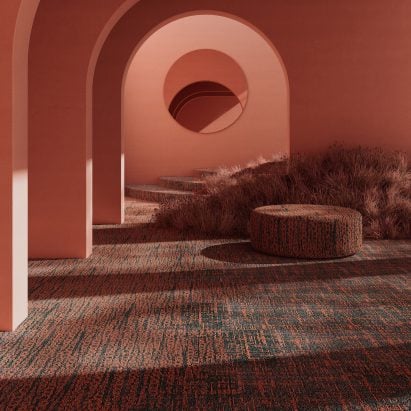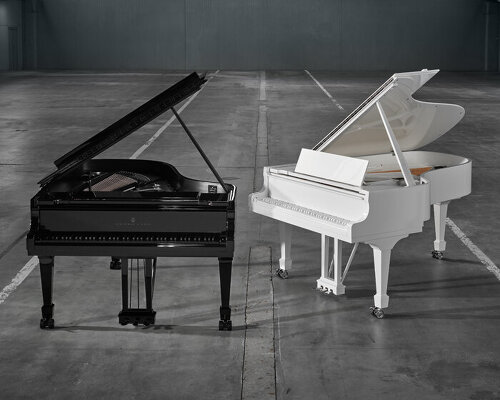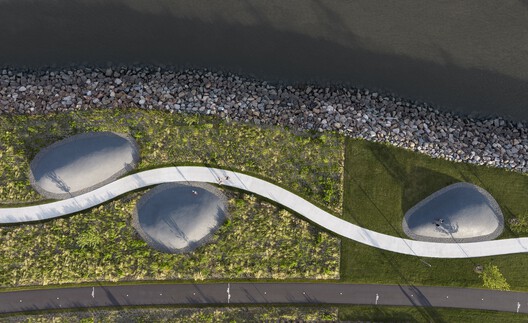Arkpro Studio designs concrete church in Albania as "new village centre"


Curved concrete walls direct light towards the altar of Narac Church, completed by architecture practice Arkpro Studio in Albania.
Located in the northern village of Narac, the Catholic church is the first dedicated religious building to be built for the local community after it was relocated following the diversion of a river in Albania's communist era.
Arkpro Studio saw this as an opportunity to provide a new landmark for the village, using curved walls of exposed concrete to create a starkly modern contrast to the surroundings.

"This project is a new village centre, a Catholic temple that serves not only as a place of worship but also as a visible symbol for the surrounding villages, offering every resident a unique view and serving as a beacon of hope and unity," the studio told Dezeen.
"The choice of a curved, inclusive form was essential to emphasise unity and avoid sharp angles, creating a welcoming space for all," it added.
Narac Church's mandorla-shaped plan is formed from 13 segments of curved concrete wall, including one taller segment.

Arkpro Studio staggered these curved walls to make space for tall, narrow windows between them, while angling them to direct light towards the church's altar at its eastern end.
The taller segment stands apart, forming a bell tower topped with a crucifix.
While the concrete walls have been left exposed externally, inside, they have been given a smooth white finish that helps natural light bounce throughout the space.
"The most significant gesture in the design is the unique experience of approaching the altar," said Arkpro Studio.

"The subtle slope of the structure creates a feeling of diminishing size as one moves towards the altar, giving visitors a tangible sense of reverence," the studio added.
"This moment is intensified by the way natural light is directed toward the altar, highlighting the sacred space and making the experience deeply spiritual and immersive," it added.

Crowning the building is a large leaf-shaped roof, the timber beams of which are visible internally and extend outwards around the church's perimeter.
A tunnel-like concrete form shelters the entrance to Narac Church, accessed from the nearby road via a fan-shaped set of concrete steps and a patio planted with a tree.
Other concrete churches recently featured on Dezeen include the curved Trekroner Church in Denmark by Rørbæk og Møller Arkitekter and the boxy Meditation Chapel in South Korea by Atelier Koma and Lee Eunsok.
The photography is by Liridon Cani.
The post Arkpro Studio designs concrete church in Albania as "new village centre" appeared first on Dezeen.
