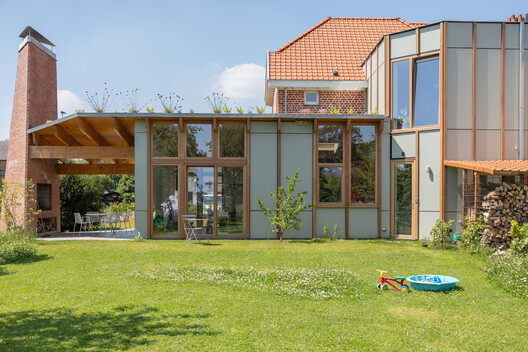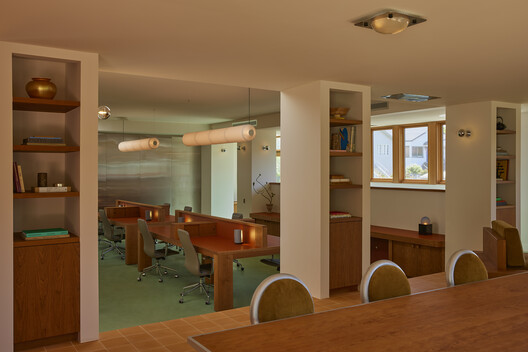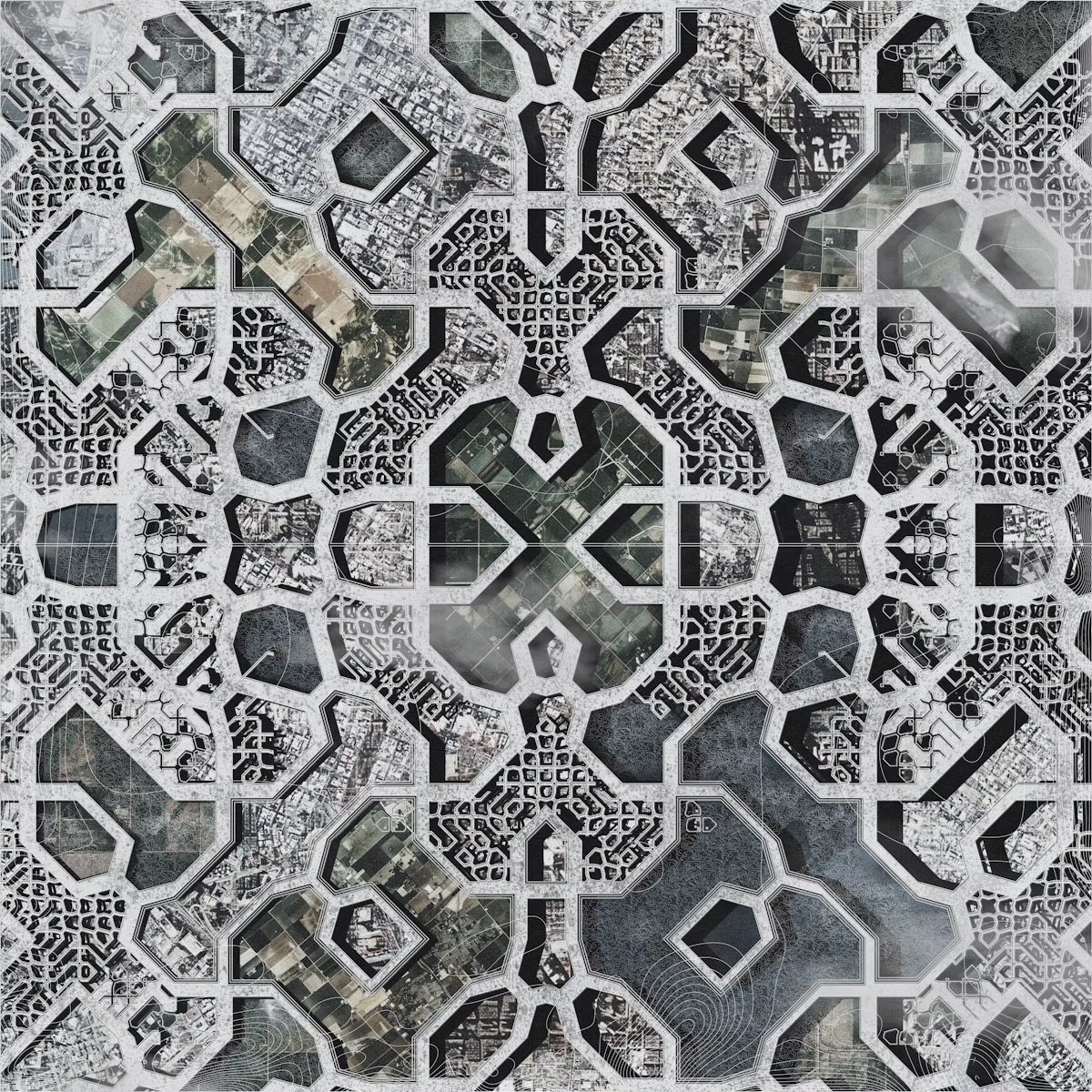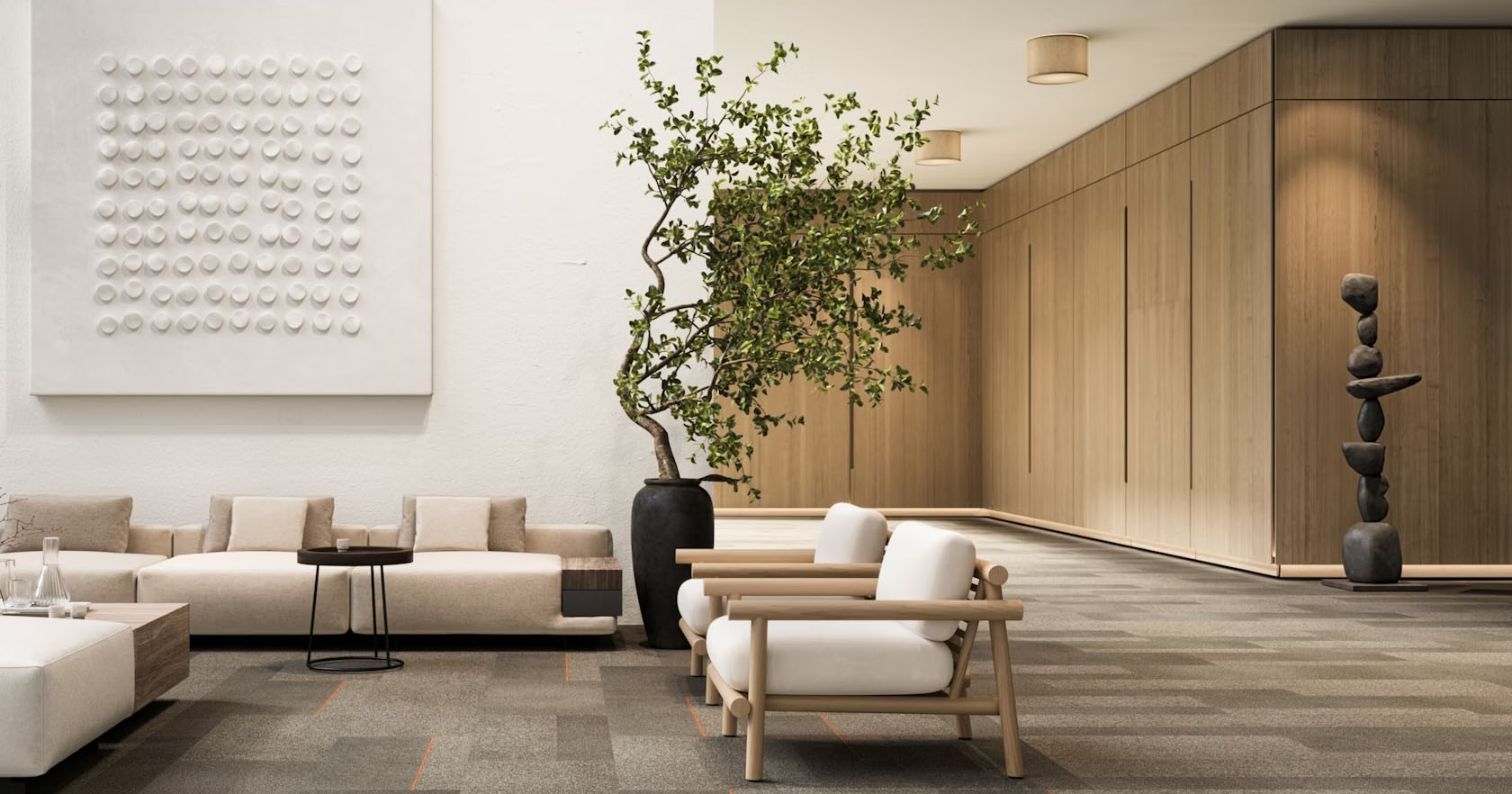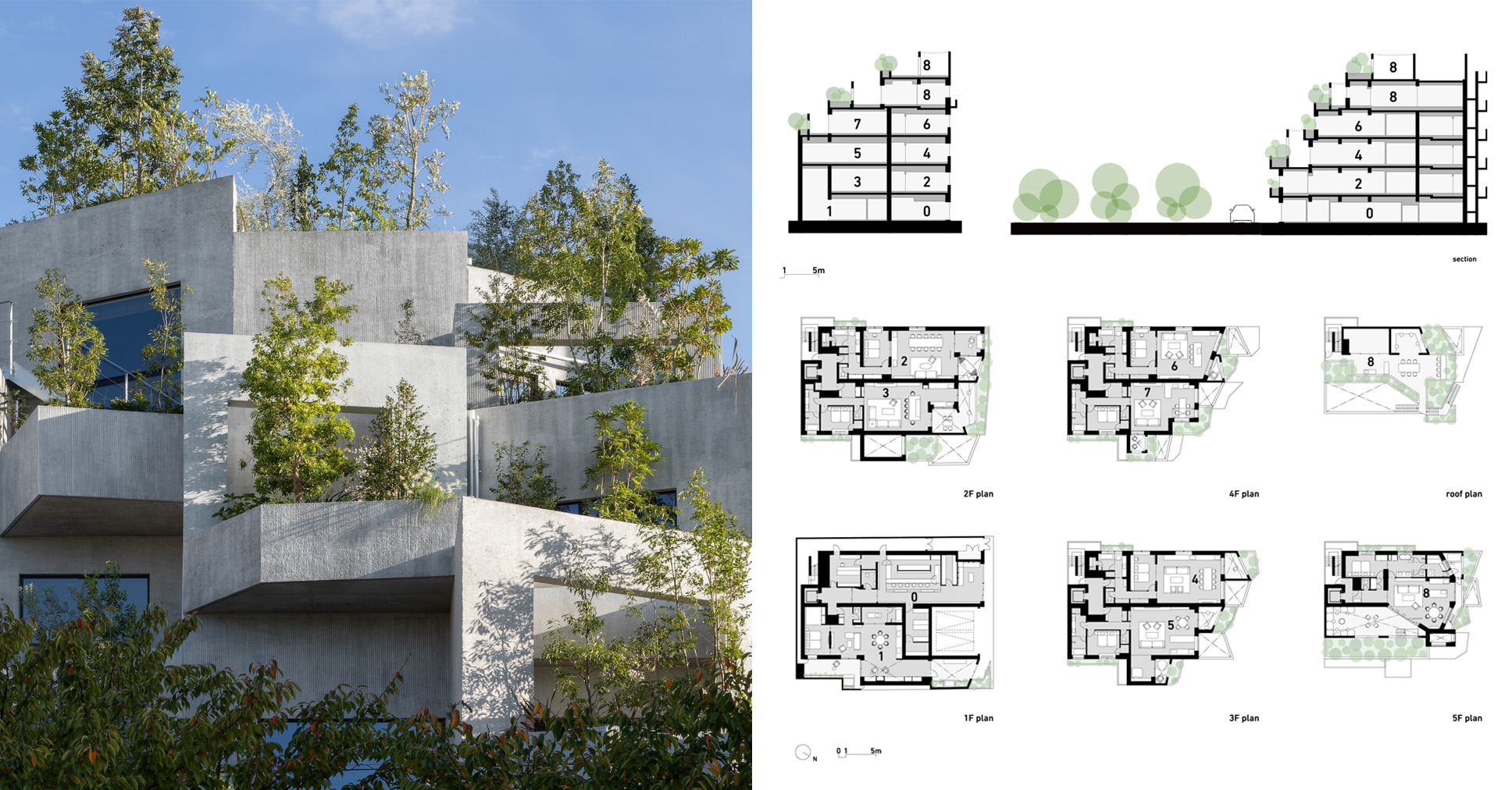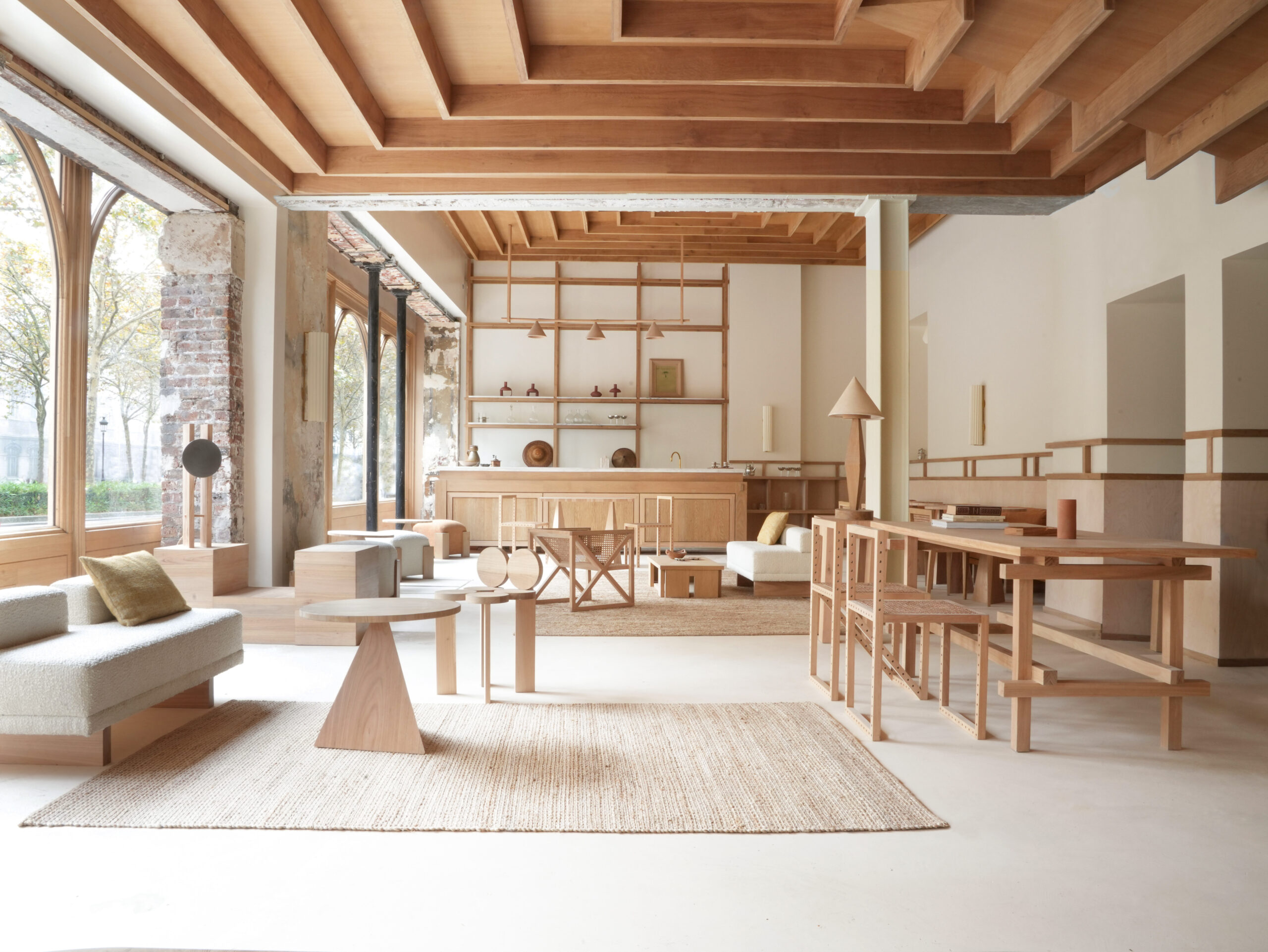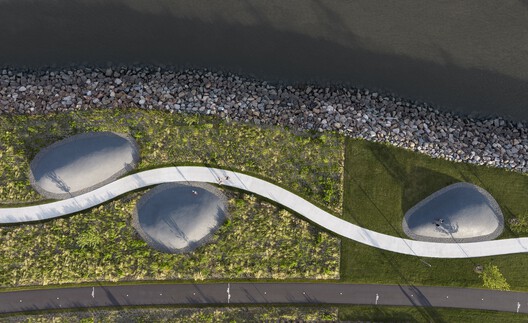Arched openings frame village library in India by PK_Inception


Large brick arches frame a series of reading areas and classrooms at this library in the Indian village of Kochargaon, which has been completed by local studio PK_Inception.
Named Rural Library, the 108-square-metre building in the state of Maharashtra was designed for non-governmental organisation Round Table India, in response to the village's lack of facilities for reading and learning.
To avoid having to create new foundations, the library was built upon the plinth of a collapsed childcare centre close to the village's main temple complex.

PK_Inception designed the library as three pavilion-like structures organised around an open, brick-paved courtyard.
Within the courtyard a wall of bookshelves was oriented to be visible to both the street and temple through a large entrance arch.
"Strategically facing the temple, the book stacking area beckons villagers with visible, colourful book covers from the street and temple pavilion," explained the studio.

An entrance verandah flanked by benches for villagers to stop and read leads into the central courtyard, where large arches on either side open up to enclosed reading rooms.
At the back of the space, a narrow volume houses both the book stacking area and a small computer space, which can be enclosed with blackboard shutters to transform the courtyard into an additional classroom and workshop space.
"To enhance visibility, the stacking area remains open towards the courtyard, with two large sliding shutters," explained the studio. "These shutters not only reveal the bookshelf but also transform into writable blackboards when closed."
"This duality allows the courtyard to morph into an outdoor classroom for children, a workshop space for youth, and a night school for the village women, fostering a vibrant educational ecosystem," it continued.

A pair of pitched, corrugated metal roofs sit above the library's reading rooms, providing shelter from the sun while still allowing for ample ventilation, while a flat roof covers the front and rear of the structure.
The walls of the library were finished with orange-brown plaster, while the floors and benches of the covered pavilions are tiled with local stone.
"Our design needed to be multifunctional, low-maintenance, and cost-effective," explained the studio. "This presided our choice of material and construction method."

Other library spaces in India recently featured on Dezeen include a library in Mumbai beneath a canopy of tree-like wooden forms by Studio Hinge, and a school library in Kopargaon by Sameep Padora Associates that is topped by an undulating brick roof.
The photography is by Pranit Bora Studio.
The post Arched openings frame village library in India by PK_Inception appeared first on Dezeen.










