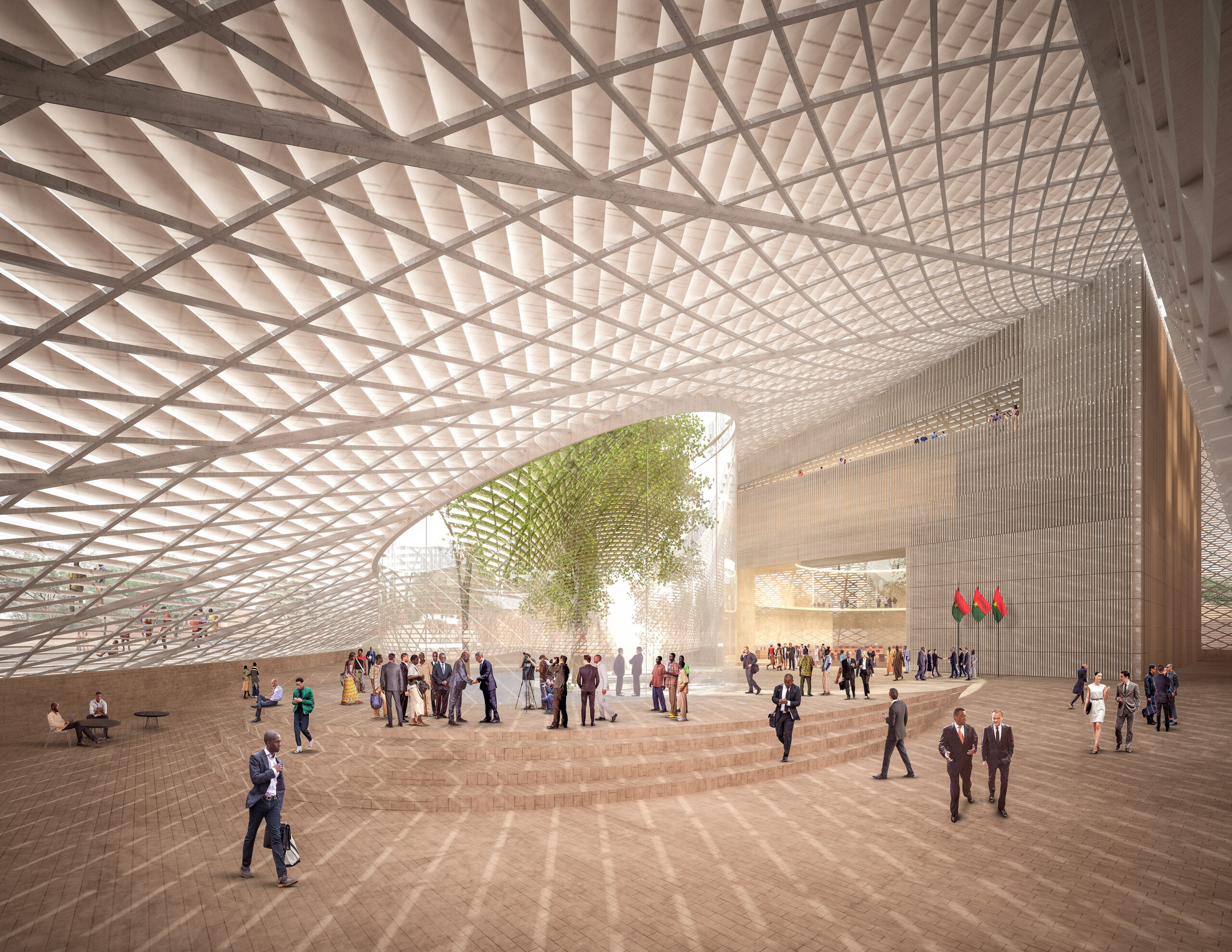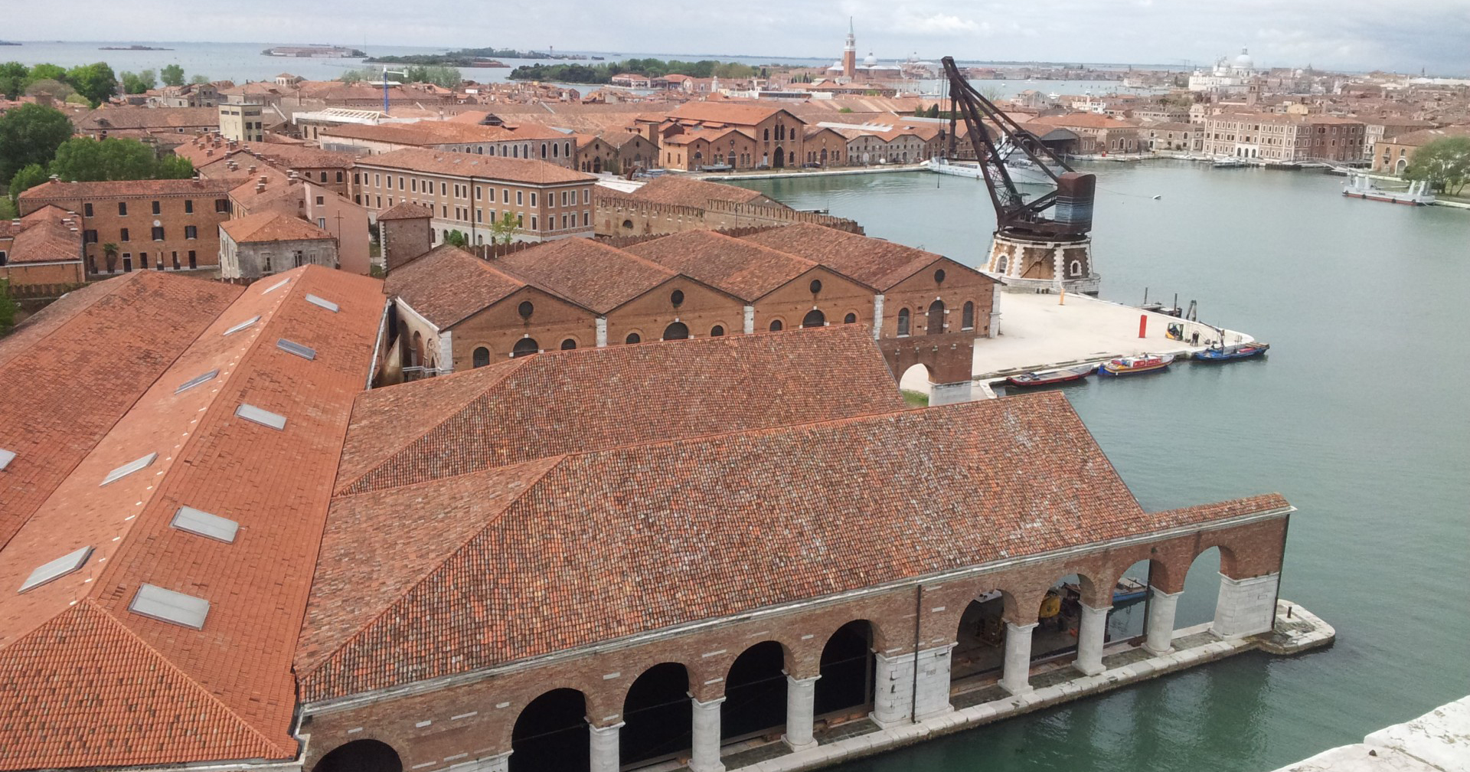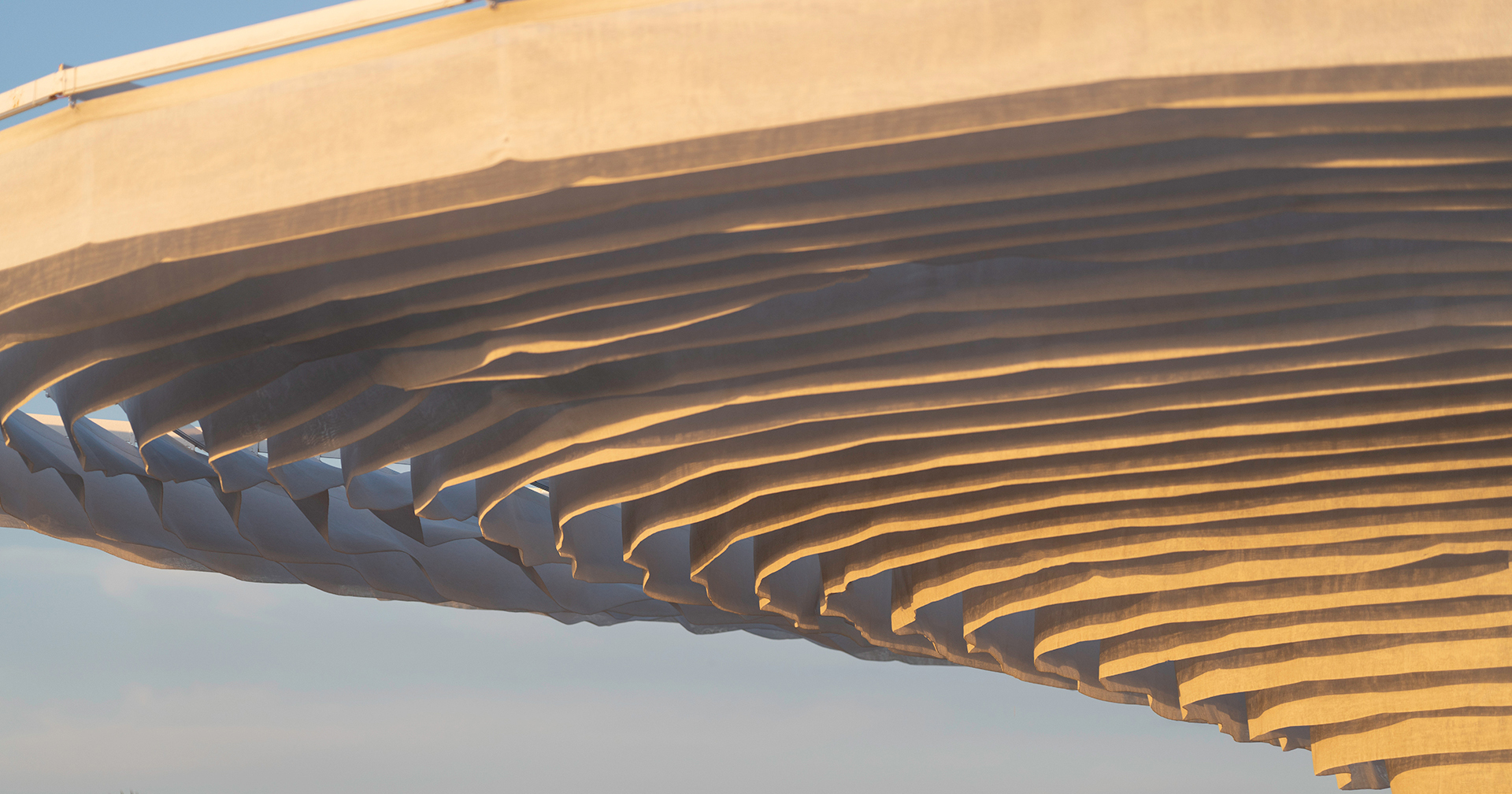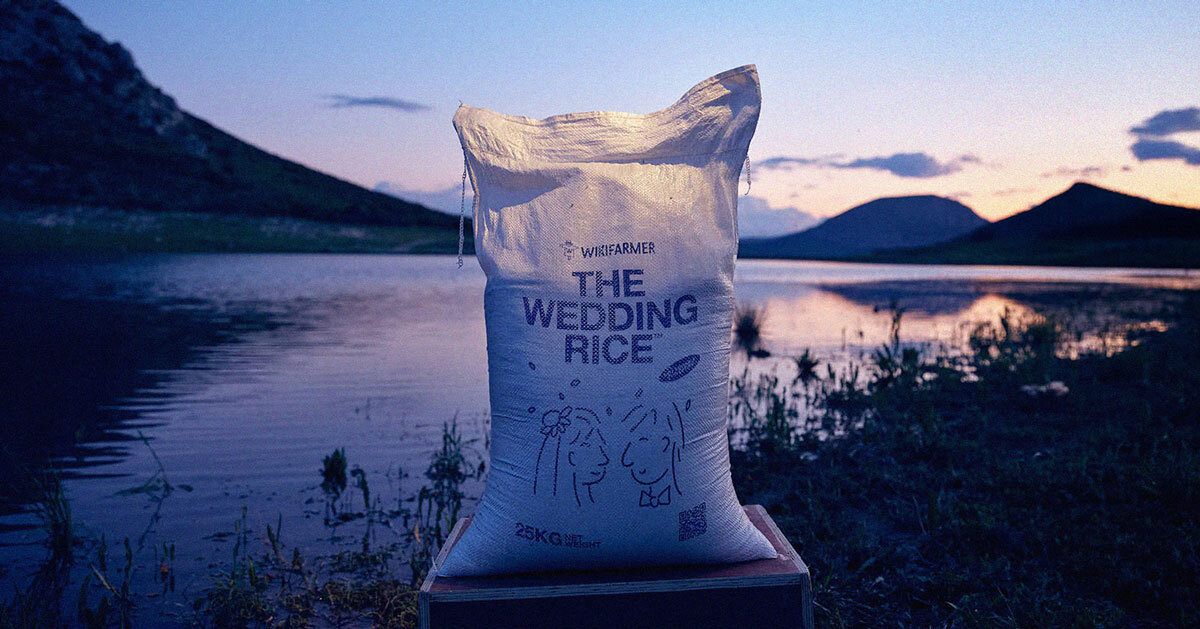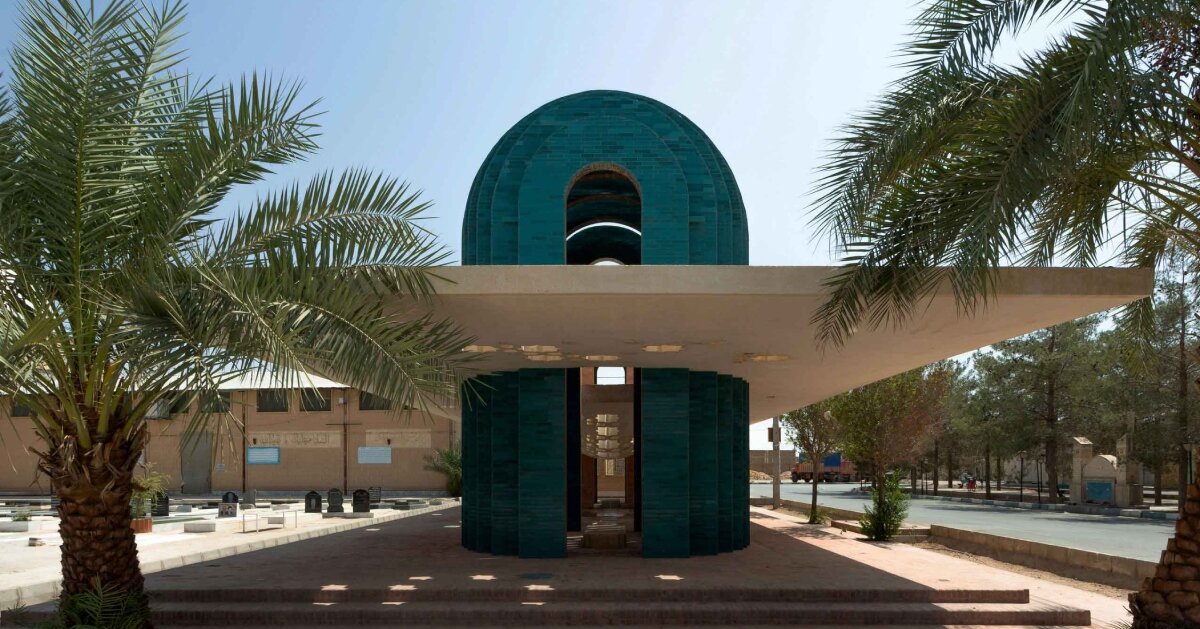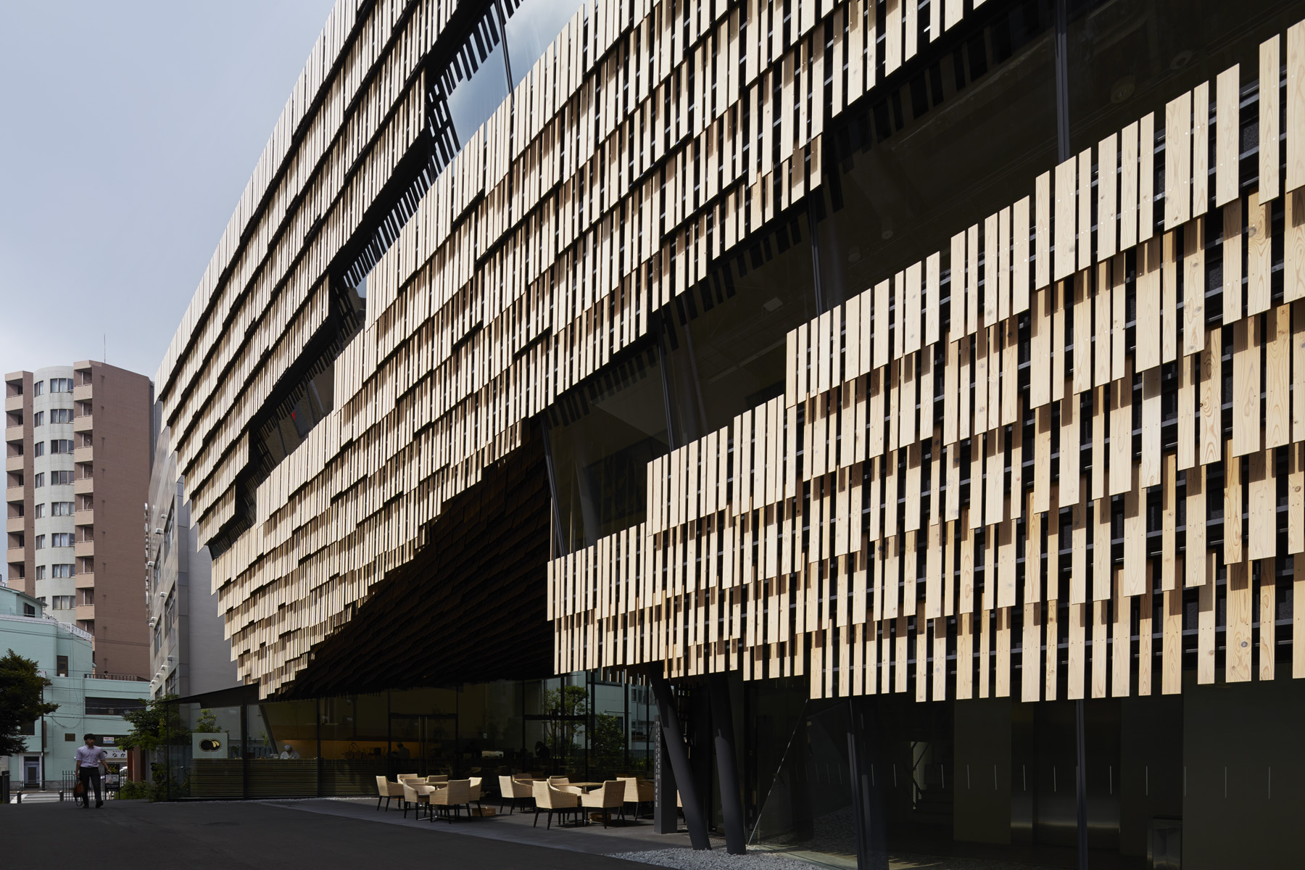Building on the Edge: Can Antarctic Architecture Guide Global Sustainable Design?
How do you build in the world's coldest and harshest environment? The post Building on the Edge: Can Antarctic Architecture Guide Global Sustainable Design? appeared first on Journal.
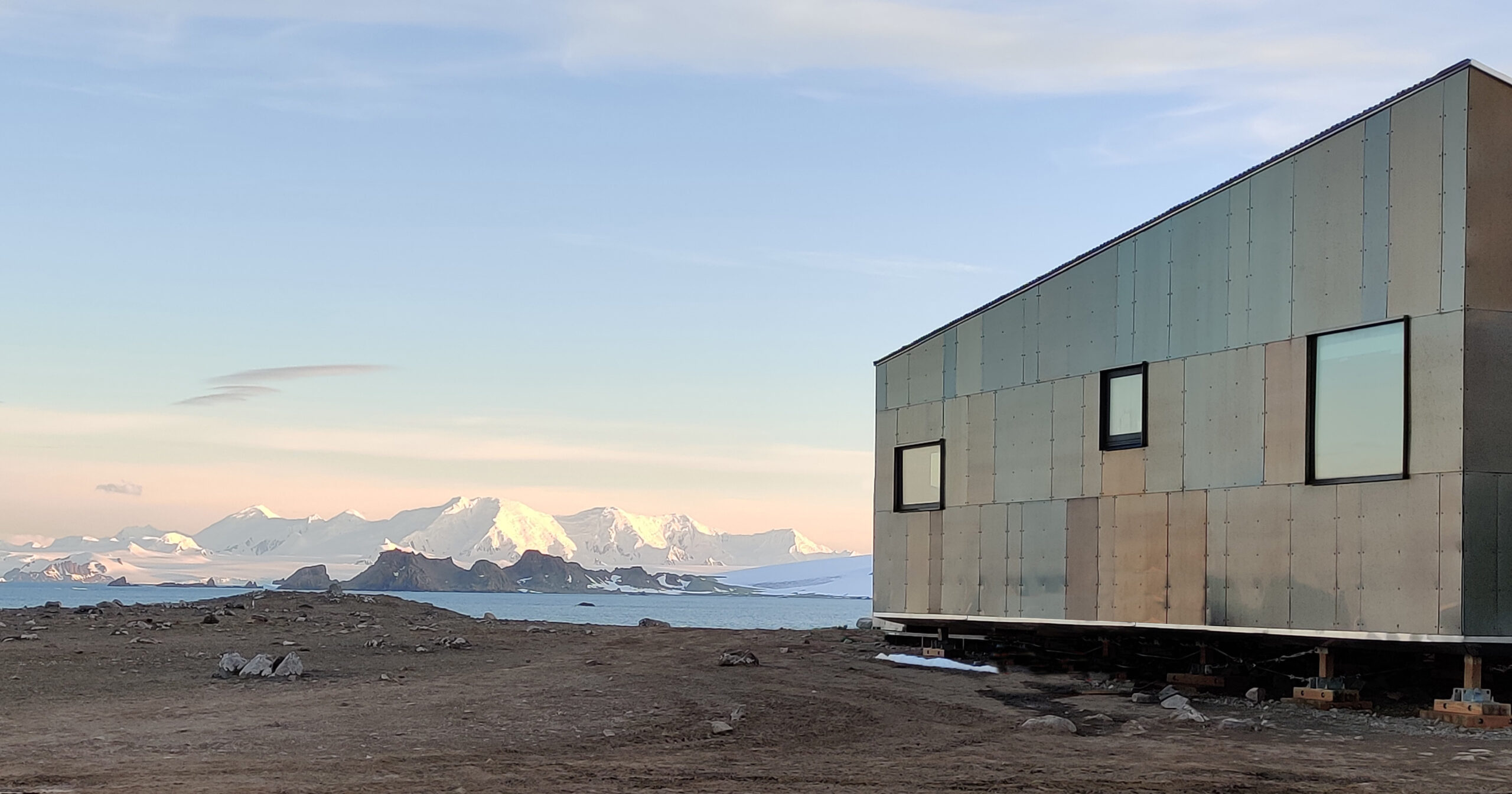
The jury and the public have had their say — feast your eyes on the winners of Architizer's 12th Annual A+Awards. Subscribe to our Awards Newsletter to receive future program updates.
Recent temperatures at Cape Shirreff have rested at around 14 Fahrenheit (-10 Celcius). But once 55 miles per hour (89 kilometers) wind gusts are taken into account, it’s felt more like -16.6 Fahrenheit (-27 Celcius). Extreme cold by anyone’s standards, this couldn’t sound further removed from the hottest ever day recorded on Earth — Monday July 25th — when global thermostats averaged 16.3 Fahrenheit (17.15 Celcius). This beat the previous record, which had been set just 24 hours earlier.
Yet sub-zero climates are where global heating is the strongest. Speaking with British polar explorer Felicity Aston MBE earlier this year about her all-female, four-year expedition to the Arctic, B.I.G. (Before It’s Gone), she painted a bleak picture. The project, which initially aimed to measure microplastics in sea ice, had to be completely reimagined because it’s becoming impossible to reach the North Pole on skis as once-frozen oceans become increasingly unstable and defrosted.
Antarctica is experiencing similar phenomena on the other side of our planet. Since 1950, this snowbound continent has seen average annual temperatures rise by 37.4 Fahrenheit (3 Celcius), more than anywhere else in the Southern Hemisphere, triggering a collapse of ice shelves that is gathering pace. This is the frontline of a climate crisis unfolding in real-time, and we need scientists here to fully understand what’s happening and what that might mean for the rest of us. Suffice to say, though, building in this remote environment is tough, let alone constructing something that can endure brutal elements over long periods of time.
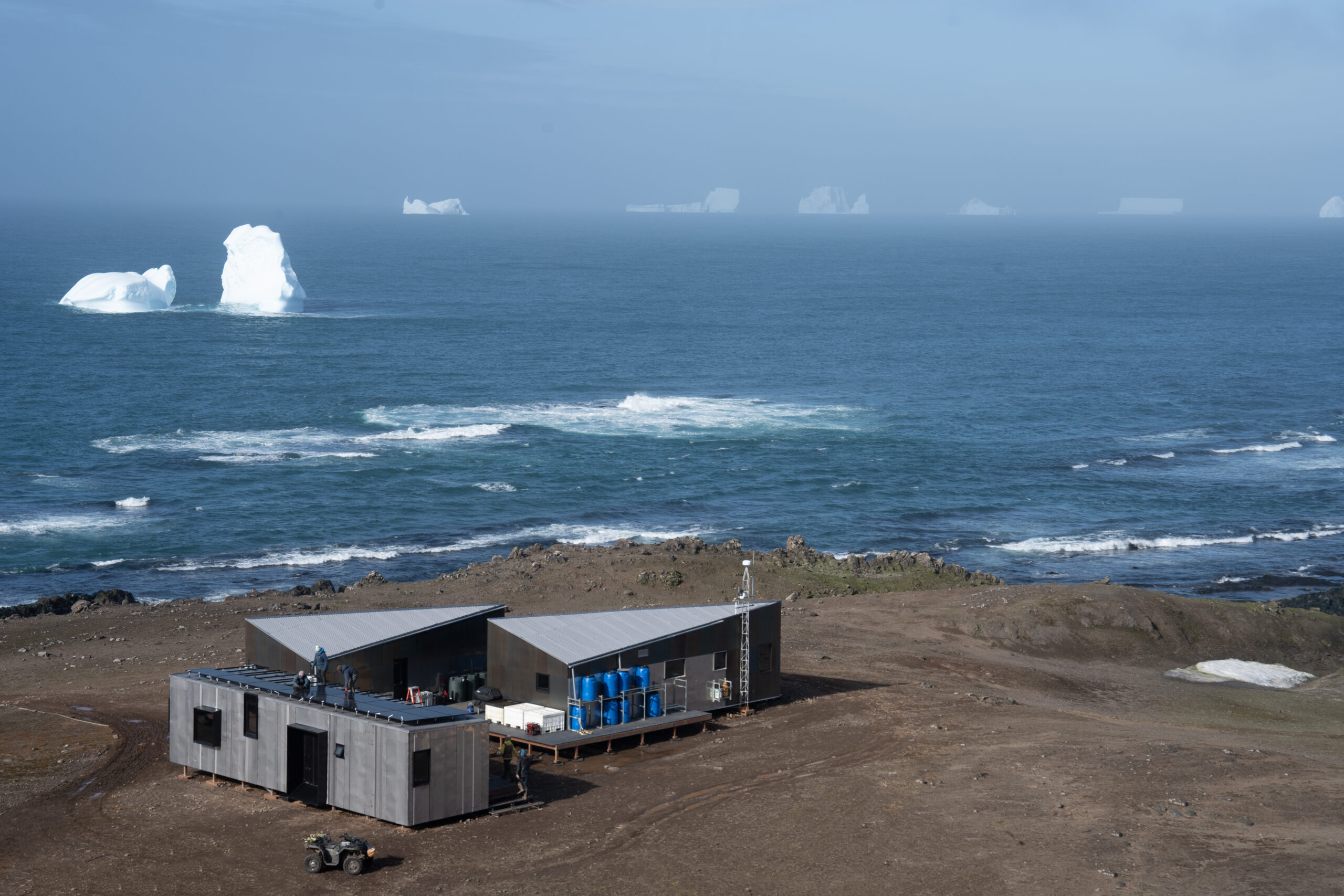
Holt Watters Field Camp by Colorado Building Workshop at the University of Colorado, Denver and Bespoke Project Solutions, Antarctica
Holt Watters Field Camp, at Cape Shirreff, is an essential base for scientific study in the region. Here, the Antarctic Ecosystems Research Division of NOAA Fisheries has been studying the dynamics, behavior, diet and overall health of native seabirds and pinnipeds. But after 20 years, the facilities were deteriorating and in desperate need of an upgrade. Enter the Colorado Building Workshop at the University of Colorado, Denver, and Bespoke Project Solutions, who worked together to deliver a solution.
The designs are defined by resilience and functionalism. Spanning 2,000 square feet (185 square meters), the main campus comprises three prefabricated buildings with no component larger than 1 by 4 by 16 feet. This meant they could be transported into place on zodiac dinghies, and no more than four people were needed to lift any single part. Thanks to these lightweight properties, the entire facility was assembled during a single austral summer —the two month period that is the only time of year when such work would be possible. The pre-fabrication strategies also sought to virtually eliminate all construction waste.
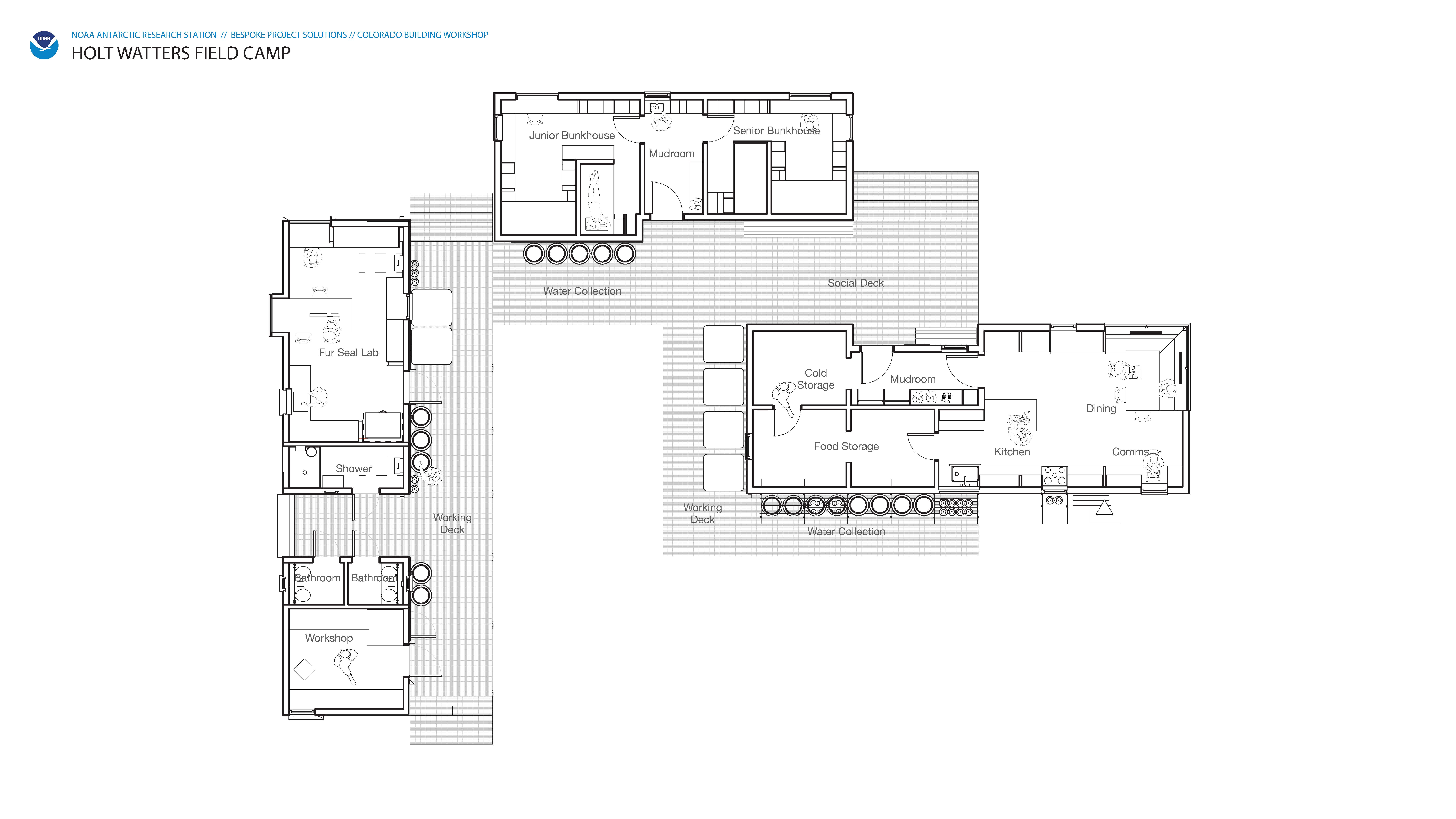
Holt Watters Field Camp by Colorado Building Workshop at the University of Colorado, Denver and Bespoke Project Solutions, Antarctica
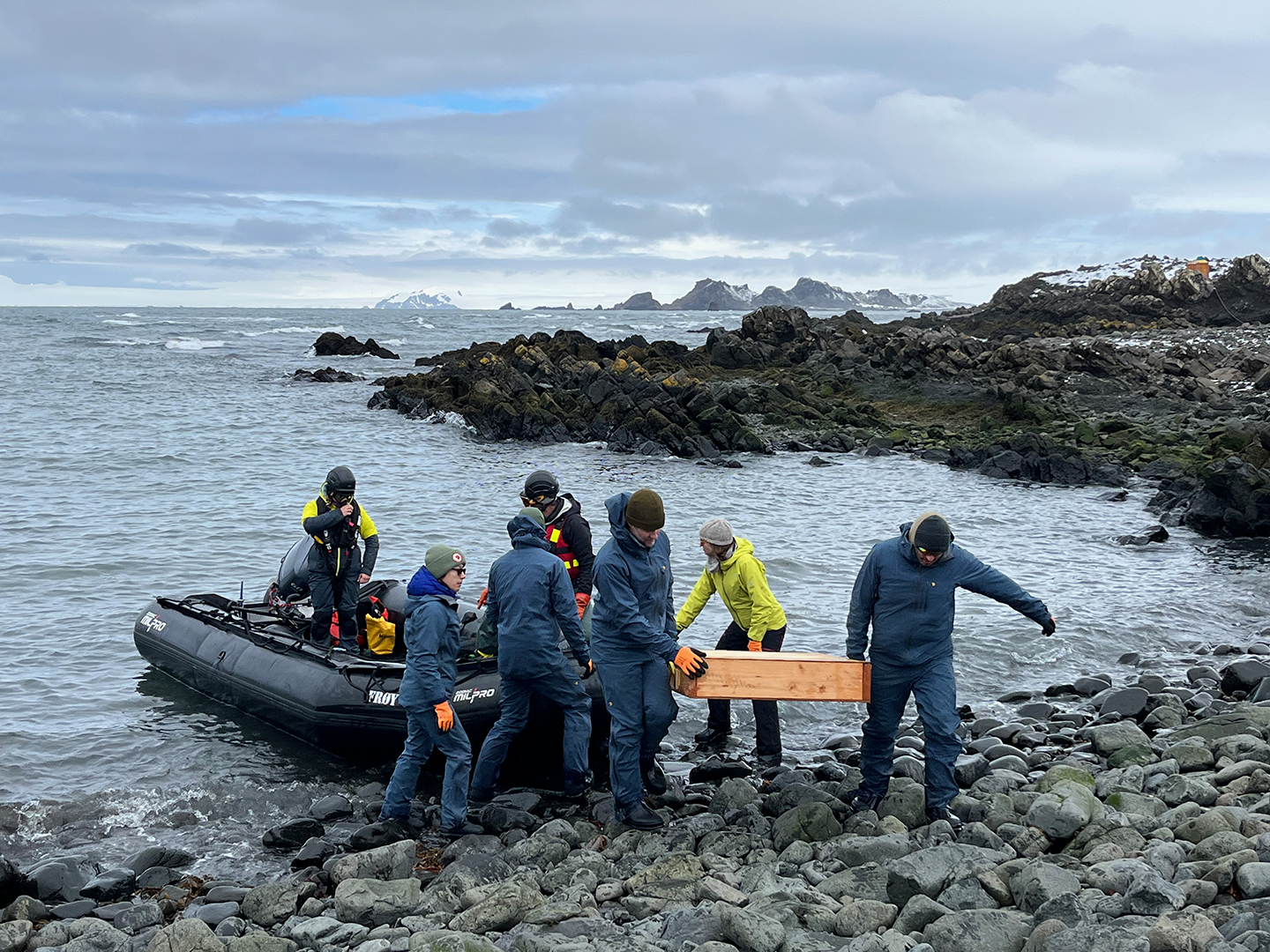
Sections of the new Holt Watters Field Camp arrive by zodiac dinghy by Colorado Building Workshop at the University of Colorado, Denver and Bespoke Project Solutions, Antarctica
Completed early-2024, Holt Watters Field Camp now comprises two buildings standing side-by-side, their offset gable roofs collecting vital rainwater — the only fresh water source available for the scientists. A third structure runs behind that pair, acting as a wind fence to stop snow building up in the courtyard, while the roof is topped with a P.V. array, providing clean solar energy to power operations.
The complex is not only self-sufficient in terms of resources, it has also been created with minimal maintenance as a priority thanks to light-interfering color stainless steel cladding covering the roof and walls — 75% of this material is recycled content. Meanwhile, the interior uses water-resistant Meranti plywood, hiding thick insulation that provides a comfortable working environment.
The blueprint succeeds because of its simplicity. Antarctica is an unforgiving place that doesn’t suffer fools gladly, nor overly complex designs. Anything being erected here needs to be finished efficiently, meaning without superlatives, with every aspect and element serving a tangible purpose that contributes to a greater mission.
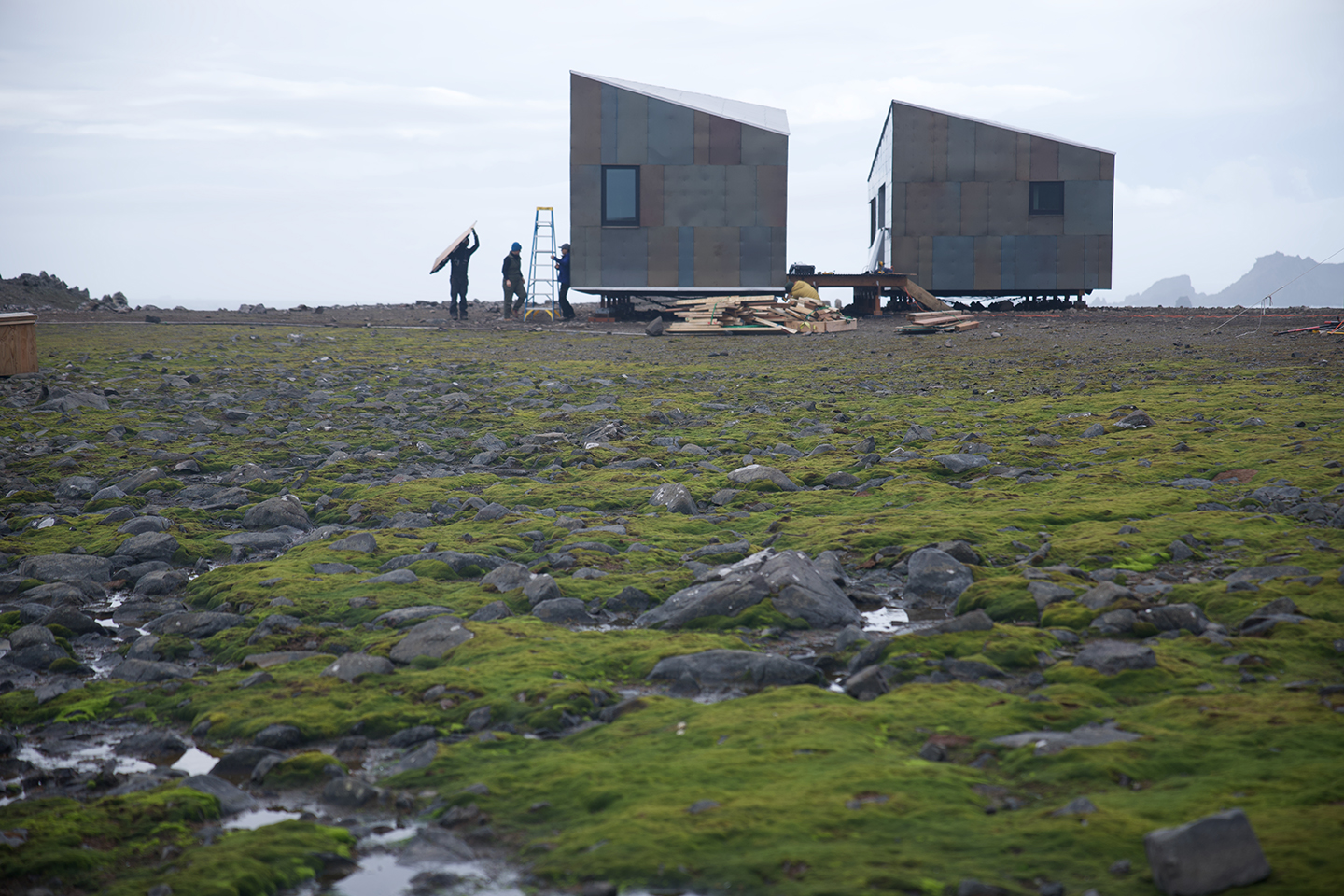
The main campus at Holt Watters Field Camp takes form by Colorado Building Workshop at the University of Colorado, Denver, and Bespoke Project Solutions
This simplicity is born out of necessity, of course, but ironically it’s also an approach that could, should, and is increasingly informing the most sustainable architecture across the globe. Use only what you need is a long-forgotten mantra humans would do well to reintroduce into common parlance.
A few degrees further south, and the British Antarctic Survey has also received significant investment in the past 12 months through the Antarctic Infrastructure Modernisation Programme. The UK’s Rothera Research Station is in the process of an extensive upgrade, with a milestone reached just last month as a 32-year-old airstrip was fully resurfaced and brought back online.
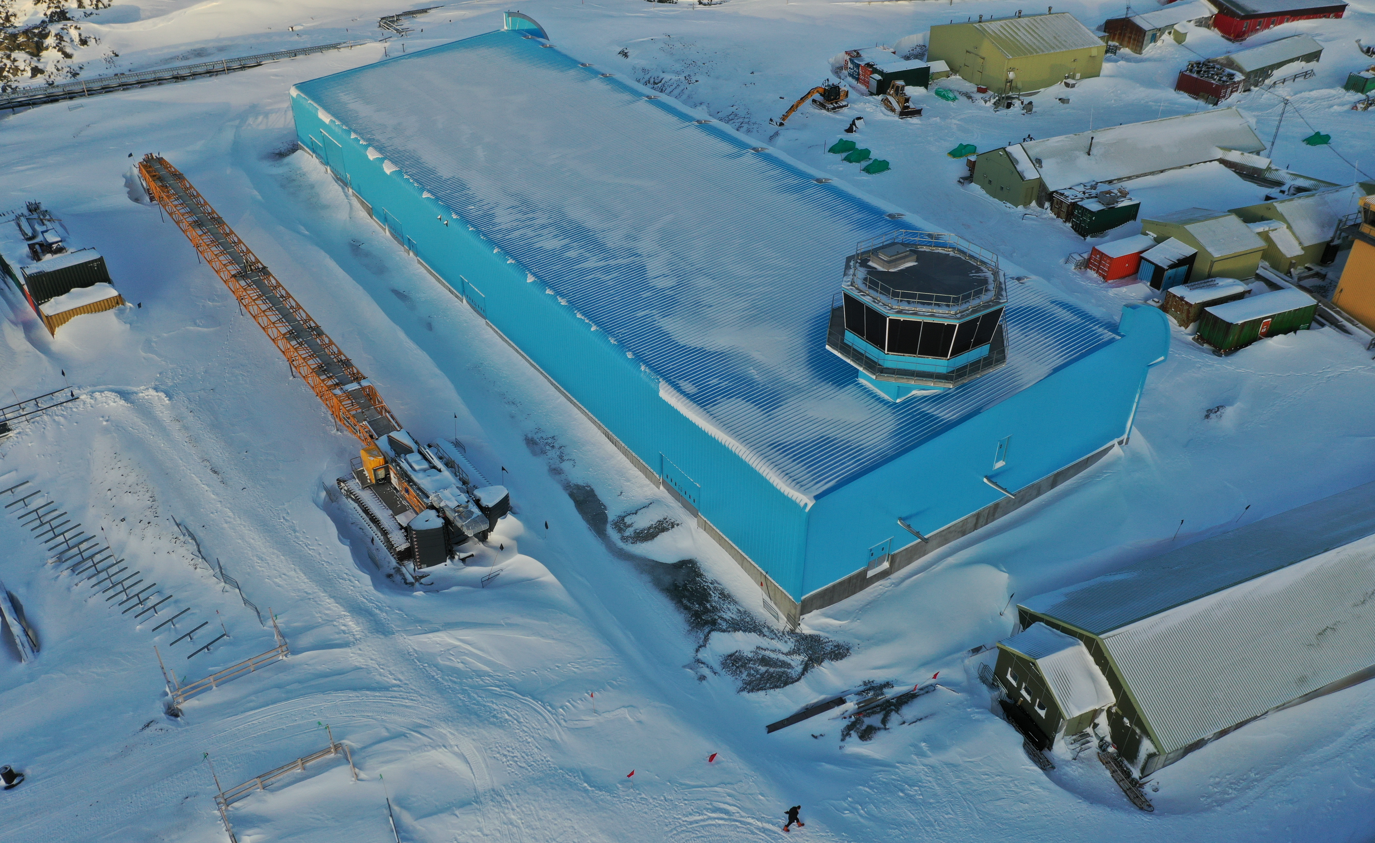
The new Discovery Building at Rothera Research Station by Hugh Broughton Architects and British Antarctic Survey, Antarctica
Rock from a previous project on the same peninsula was used for as much of the work as possible, significantly cutting overall impact by reducing the amount of virgin materials involved and transportation footprints. Draining has been improved around the base to boost resilience, and again solar technology is utilized to provide clean, self-sufficient power. A new Discovery Building, dedicated to science, benefits from high levels of internal insulation, offering a protected, warm workspace for teams.
This project is made even more remarkable due to the fact joiners, electricians and other tradespeople drafted for the improvements have ‘wintered’ with the on-site team, working on internal aspects during months when the skies never get light, and the weather is beyond challenging. It’s a huge order to ask of anyone, but the importance of these efforts cannot be understated.
Just as Aston discovered through the aptly-titled B.I.G. expedition, the extremities of our planet are bearing the brunt of human-driven climate change, and thanks to their deceptively vulnerable nature, will be the first places on the planet to change irrevocably because of our behavior. With this in mind, ensuring the uninterrupted, continued study of these regions, while they still exist as we currently know them, must be a scientific imperative. The architects throwing their weight behind such initiatives are also pioneering more sustainable design approaches that architects worldwide would benefit from heeding.
The jury and the public have had their say — feast your eyes on the winners of Architizer's 12th Annual A+Awards. Subscribe to our Awards Newsletter to receive future program updates.
The post Building on the Edge: Can Antarctic Architecture Guide Global Sustainable Design? appeared first on Journal.
What's Your Reaction?



























